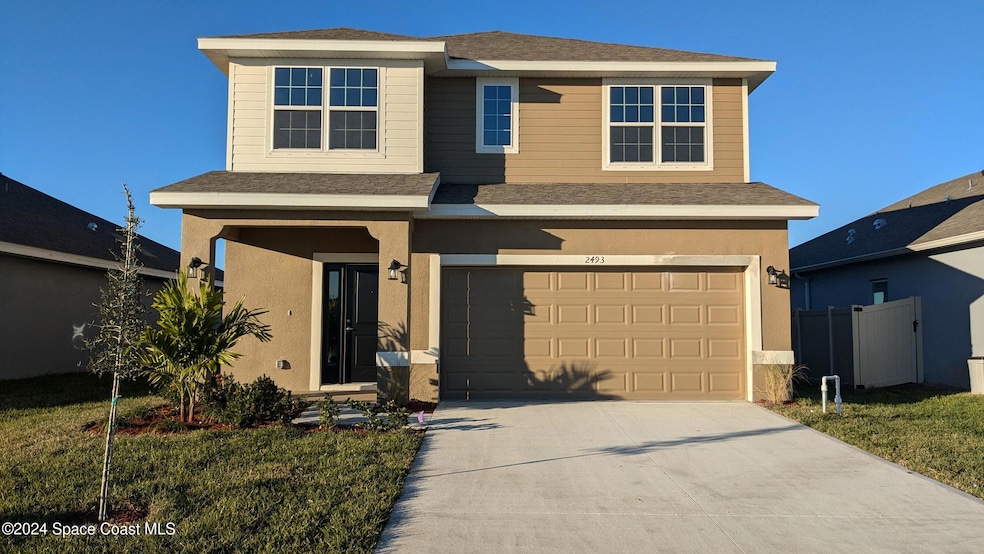
1207 Soleway Ave NW Palm Bay, FL 32907
River Lakes NeighborhoodHighlights
- Lake Front
- Gated Community
- Vaulted Ceiling
- Under Construction
- Open Floorplan
- Main Floor Primary Bedroom
About This Home
As of August 2025Welcome to your dream home in the beautiful St. Johns Preserve, Palm Bay, Florida! This stunning 4-bedroom, 2.5-bath home offering 2,335 sq ft of beautifully designed living space with a serene water view. Enjoy quartz countertops, grey cabinets with crown molding, and tile flooring throughout the downstairs (excluding the primary bedroom). The primary bath features a recessed tile shower with glass door and overhead lighting. Additional perks include well irrigation, an installed garage door with two remotes, and a gated community with oversized pool and cabana. ONLY $1,000 DEPOSIT! CLOSING COSTS PAID with approved lender. NO CDD! Luxury, value, and peace of mind await—don't miss your chance to call this home!
Last Agent to Sell the Property
Blue Marlin Real Estate License #3573261 Listed on: 04/12/2025

Home Details
Home Type
- Single Family
Est. Annual Taxes
- $937
Year Built
- Built in 2025 | Under Construction
Lot Details
- 7,135 Sq Ft Lot
- Lot Dimensions are 61x117
- Lake Front
- Property fronts a private road
- East Facing Home
- Front and Back Yard Sprinklers
HOA Fees
- $50 Monthly HOA Fees
Parking
- 2 Car Attached Garage
- Garage Door Opener
Home Design
- Home is estimated to be completed on 7/31/25
- Shingle Roof
- Block Exterior
- Asphalt
- Stucco
Interior Spaces
- 2,335 Sq Ft Home
- 2-Story Property
- Open Floorplan
- Vaulted Ceiling
- Ceiling Fan
- Entrance Foyer
- Living Room
- Dining Room
- Loft
- Lake Views
- Fire and Smoke Detector
Kitchen
- Breakfast Bar
- Electric Range
- Microwave
- Dishwasher
- Kitchen Island
- Disposal
Flooring
- Carpet
- Tile
Bedrooms and Bathrooms
- 4 Bedrooms
- Primary Bedroom on Main
- Split Bedroom Floorplan
- Walk-In Closet
- Shower Only
Laundry
- Laundry Room
- Laundry on lower level
- Sink Near Laundry
- Washer and Electric Dryer Hookup
Outdoor Features
- Rear Porch
Schools
- Jupiter Elementary School
- Central Middle School
- Heritage High School
Utilities
- Central Heating and Cooling System
- Electric Water Heater
- Cable TV Available
Listing and Financial Details
- Assessor Parcel Number 28-36-32-04-0000s.0-0024.00
Community Details
Overview
- $899 One-Time Secondary Association Fee
- Association fees include ground maintenance
- Artemis Lifestyles Association, Phone Number (321) 757-7902
- St Johns Preserve Subdivision
Recreation
- Community Pool
Security
- Gated Community
Ownership History
Purchase Details
Home Financials for this Owner
Home Financials are based on the most recent Mortgage that was taken out on this home.Similar Homes in Palm Bay, FL
Home Values in the Area
Average Home Value in this Area
Purchase History
| Date | Type | Sale Price | Title Company |
|---|---|---|---|
| Special Warranty Deed | $405,700 | None Listed On Document |
Mortgage History
| Date | Status | Loan Amount | Loan Type |
|---|---|---|---|
| Open | $14,197 | New Conventional | |
| Open | $398,272 | FHA |
Property History
| Date | Event | Price | Change | Sq Ft Price |
|---|---|---|---|---|
| 08/08/2025 08/08/25 | Sold | $405,620 | +1.0% | $174 / Sq Ft |
| 06/01/2025 06/01/25 | Pending | -- | -- | -- |
| 04/12/2025 04/12/25 | For Sale | $401,720 | -- | $172 / Sq Ft |
Tax History Compared to Growth
Tax History
| Year | Tax Paid | Tax Assessment Tax Assessment Total Assessment is a certain percentage of the fair market value that is determined by local assessors to be the total taxable value of land and additions on the property. | Land | Improvement |
|---|---|---|---|---|
| 2024 | -- | $50,000 | -- | -- |
| 2023 | -- | $50,000 | -- | -- |
Agents Affiliated with this Home
-
Alexis Moss
A
Seller's Agent in 2025
Alexis Moss
Blue Marlin Real Estate
(321) 831-8760
1 in this area
7 Total Sales
-
Kristi Worley
K
Seller Co-Listing Agent in 2025
Kristi Worley
Adams Homes Realty, Inc.
(321) 960-5444
120 in this area
505 Total Sales
-
BreeAnnah Owen

Buyer's Agent in 2025
BreeAnnah Owen
Arium Real Estate, LLC
(321) 432-5883
1 in this area
11 Total Sales
Map
Source: Space Coast MLS (Space Coast Association of REALTORS®)
MLS Number: 1043047
APN: 28-36-32-04-0000S.0-0024.00
- 1208 Soleway Ave NW
- 1128 Soleway Ave NW
- 1226 Kylar Dr NW
- 1146 Kylar Dr NW
- 1165 Kylar Dr NW
- 1225 Kylar Dr
- 1235 Kylar Dr NW
- 1155 Kylar Dr NW
- 1245 Kylar Dr NW
- 995 Kylar Dr NW
- 1025 Kylar Dr NW
- 1125 Kylar Dr NW
- 1105 Kylar Dr NW
- 2472 Carrick St
- 948 Soleway Ave NW
- 2096 Kylar Dr NW
- 1566 Kylar Dr NW
- 1546 Kylar Dr NW
- 1616 Kylar Dr NW
- 2175 Kylar Dr NW






