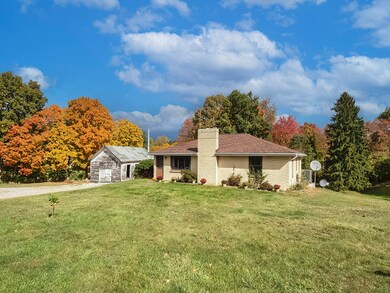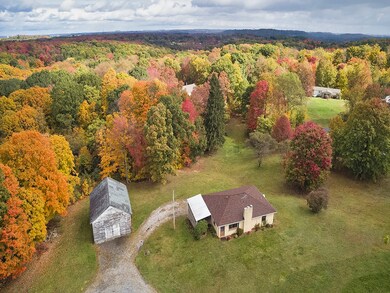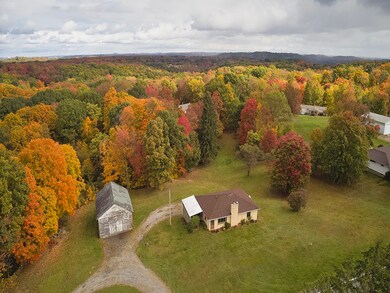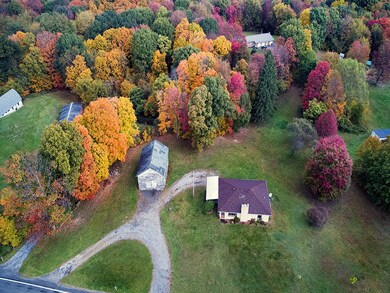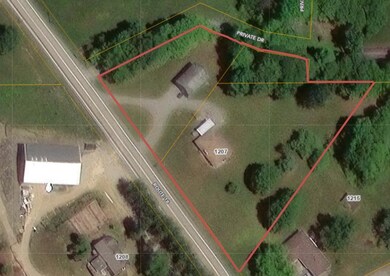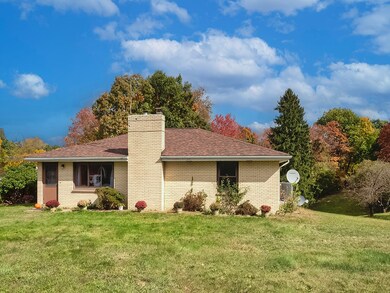
$230,000
- 3 Beds
- 2 Baths
- 2,284 Sq Ft
- 2759 Brodhead Rd
- Aliquippa, PA
This charming 3-bedroom split entry home with its cozy living areas and beautiful outdoor amenities is waiting for you.The backyard provides an ideal spot for summer barbecues, a charming Gazebo that provides peaceful retreats, evenings filled with laugher and marshmallows around the fire pit and a stylish bar, a perfect addition for entertaining guests, watching games...This home has it all!
Isabella Bretz BERKSHIRE HATHAWAY THE PREFERRED REALTY

