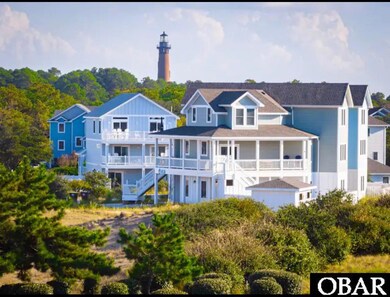1207 Tail Wind Ct Unit Lot 267 Corolla, NC 27927
Corolla NeighborhoodEstimated payment $6,912/month
Highlights
- Community Beach Access
- Craftsman Architecture
- Game Room
- Fiberglass Pool
- Clubhouse
- Tennis Courts
About This Home
Nestled just a short stroll from the beach, this stunning 6-bedroom, 4.5-bath coastal retreat offers the perfect blend of luxury, comfort, and fun. Designed with a reverse floor plan to maximize views and natural light, the open-concept living area is perfect for entertaining or simply relaxing with family and friends.
Step into the spacious bonus room, complete with a wet bar and foosball table — your ultimate indoor hangout after a day in the sun. Multiple decks face every direction, offering sunrise coffees, sunset cocktails, and fresh ocean breezes all day long.
Outside, enjoy a private pool and hot tub, rinse off in the outdoor shower, and unwind under the large, covered tiki bar — perfect for grilling, lounging, and making unforgettable memories. An enclosed garage provides secure storage for all your beach gear and valuables.
This home is part of a vibrant coastal community filled with amenities: two community pools (oceanside and soundside), fitness center, tennis and pickleball courts, basketball court, playground, sand volleyball court, nature trails, a beach walkover, and even a snack shop for quick treats between adventures.
Whether you're seeking a serene getaway or an activity-filled vacation, this oceanside gem is your ideal home base for making lasting memories.
Listing Agent
SAGA Realty and Construction Brokerage Phone: 252-207-6452 License #330672 Listed on: 06/01/2025
Home Details
Home Type
- Single Family
Est. Annual Taxes
- $6,900
Year Built
- Built in 2023
Lot Details
- Cul-De-Sac
- Level Lot
- Property is zoned SFO
Home Design
- Craftsman Architecture
- Coastal Architecture
- Traditional Architecture
- Reverse Style Home
- Wood Siding
- Concrete Fiber Board Siding
- Piling Construction
Interior Spaces
- 3,238 Sq Ft Home
- Wet Bar
- Game Room
- Utility Room
Kitchen
- Built-In Oven
- Built-In Range
- Microwave
- Dishwasher
- Disposal
Flooring
- Carpet
- Ceramic Tile
Bedrooms and Bathrooms
- 6 Bedrooms
Laundry
- Dryer
- Washer
Parking
- Paved Parking
- Off-Street Parking
Pool
- Fiberglass Pool
- Outdoor Pool
Utilities
- Zoned Heating and Cooling System
- Heat Pump System
- Municipal Utilities District Water
Community Details
Overview
- Built by Ocean Hill Legends
- Villages At Ocean Hill Subdivision
Amenities
- Common Area
- Clubhouse
Recreation
- Community Beach Access
- Tennis Courts
- Racquetball
- Community Playground
- Community Pool
- Park
Map
Home Values in the Area
Average Home Value in this Area
Tax History
| Year | Tax Paid | Tax Assessment Tax Assessment Total Assessment is a certain percentage of the fair market value that is determined by local assessors to be the total taxable value of land and additions on the property. | Land | Improvement |
|---|---|---|---|---|
| 2024 | $6,900 | $858,300 | $149,000 | $709,300 |
| 2023 | $1,955 | $149,000 | $149,000 | $0 |
| 2022 | $760 | $149,000 | $149,000 | $0 |
Property History
| Date | Event | Price | Change | Sq Ft Price |
|---|---|---|---|---|
| 07/12/2025 07/12/25 | For Sale | $1,200,000 | 0.0% | $371 / Sq Ft |
| 06/11/2025 06/11/25 | Off Market | $1,200,000 | -- | -- |
| 06/01/2025 06/01/25 | For Sale | $1,200,000 | -- | $371 / Sq Ft |
Purchase History
| Date | Type | Sale Price | Title Company |
|---|---|---|---|
| Warranty Deed | $5,910,000 | None Listed On Document | |
| Warranty Deed | $5,910,000 | None Listed On Document |
Mortgage History
| Date | Status | Loan Amount | Loan Type |
|---|---|---|---|
| Open | $689,500 | New Conventional | |
| Closed | $689,500 | New Conventional |
Source: Outer Banks Association of REALTORS®
MLS Number: 129497
APN: 114E00002670000
- 1206 Windance Ln Unit Lot 103
- 1206 Windance Ln
- 1208 Windance Ln Unit 102
- 1219 Bismark Dr Unit Lot 107
- 1211 Ionian Ln Unit Lot 68
- 1218 Coral Ln Unit Lot 4
- 1278 Bear Foot Path Unit 250
- 1281 Sandcastle Dr
- 1150 Baldwin Ct Unit Lot 115
- 1133 Payson St Unit Lot 120
- 1114 Le-Bel St Unit 2
- 1130 Gray Ct Unit Lot 13
- 1127 Brumsey Ct Unit lot 324
- 1116 Gray Ct Unit Lot 6
- 1143 Albemarle Ct Unit 681
- 1132 Ocracoke Ct Unit 673
- 1129 Morris Dr Unit Lot 735
- 1093 Lighthouse Dr Unit Lot 4
- 1085 Corolla Dr Unit Lot 52
- 1080-A Keepers Way Unit 1A
- 1010 Cruz Bay Ln Unit ID1048830P
- 1010 Cruz Bay Ln Unit ID1059276P
- 996 Cruz Bay Ln Unit ID1048803P
- 996 Cruz Bay Ln Unit ID1059250P
- 750 Sea Horse Ct
- 1119 Aydlett Rd
- 100 Sea Colony Dr Unit ID1049601P
- 100 Sea Colony Dr Unit ID1059268P
- 1843 Shortcut Rd
- 116 Mistletoe Ln
- 105 Farmridge Way
- 130 Glenmoor Path
- 110 Fost Blvd
- 722 Tulls Creek Rd
- 302 Lydia St
- 1718 River Rd
- 1221 Carolina Ave Unit 1a
- 1221 Carolina Ave Unit 3d
- 1105 E Williams Cir
- 2100 Aydlett Dr







