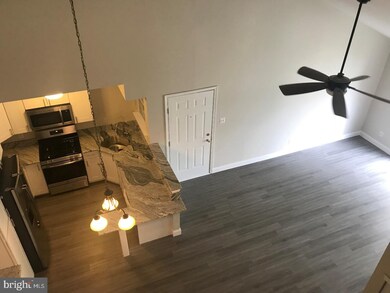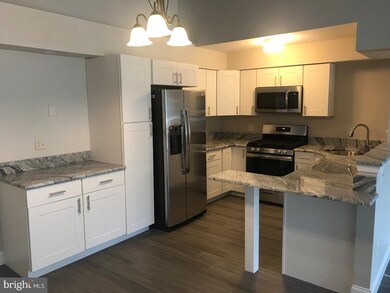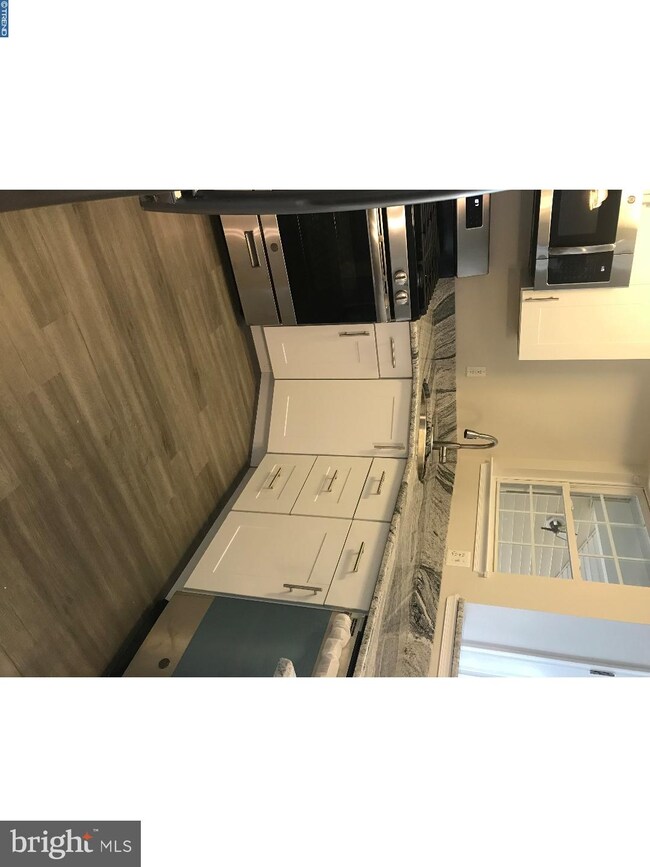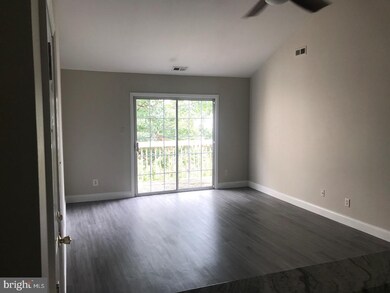
1207 Tristram Cir Unit 1207 Mantua, NJ 08051
Mantua Township NeighborhoodHighlights
- Commercial Range
- Deck
- Traditional Architecture
- Centre City School Rated A-
- Wooded Lot
- Cathedral Ceiling
About This Home
As of November 2018Largest floor plan available! newly renovated Upper (2nd floor)condo Features 2 Bedrooms and a Loft! Beautiful Unit and fully equipped with a brand new kitchen, Granite Counter Tops, Brand New Stainless Steel Appliances & Vinyl Flooring. Kitchen has been updated and stands out from the rest with a Breakfast Bar and an added Pantry. This unit backs up to a beautiful garden where you can relax on your deck and enjoy some privacy. There are two bedrooms and two full baths on the main level. The master bedroom has Vaulted Ceilings and wall-to-wall carpet. The master bath offers double vanities, a soaking tub, and a large walk in closet. Let your imagination run wild with the space in the loft that includes a third bedroom. Washer and dryer in the unit. The Villages of Berkley offers amenities such as Inground Pool, tennis courts, grounds keeping, trash removal, parking, and a community center. Easy To Show! check it out, Its a beauty!
Last Agent to Sell the Property
BHHS Fox & Roach-Mullica Hill North License #9589016 Listed on: 07/26/2018

Co-Listed By
samantha garrison
BHHS Fox & Roach-Mullica Hill North
Last Buyer's Agent
KIM CORSEY
Weichert Realtors-Mullica Hill License #1863062
Property Details
Home Type
- Condominium
Est. Annual Taxes
- $4,302
Year Built
- Built in 1988 | Remodeled in 2018
Lot Details
- Wooded Lot
- Property is in good condition
HOA Fees
- $168 Monthly HOA Fees
Home Design
- Traditional Architecture
- Shingle Roof
- Vinyl Siding
Interior Spaces
- 1,279 Sq Ft Home
- Property has 1.5 Levels
- Cathedral Ceiling
- Ceiling Fan
- Skylights
- Living Room
- Dining Room
- Laundry on main level
Kitchen
- Breakfast Area or Nook
- Butlers Pantry
- Commercial Range
- Built-In Microwave
- Dishwasher
- Disposal
Flooring
- Wall to Wall Carpet
- Vinyl
Bedrooms and Bathrooms
- 3 Bedrooms
- En-Suite Primary Bedroom
- En-Suite Bathroom
- 2 Full Bathrooms
- Walk-in Shower
Parking
- Parking Lot
- Assigned Parking
Outdoor Features
- Deck
- Play Equipment
Schools
- Clearview Regional Middle School
- Clearview Regional High School
Utilities
- Forced Air Heating and Cooling System
- Heating System Uses Gas
- 100 Amp Service
- Electric Water Heater
- Cable TV Available
Listing and Financial Details
- Tax Lot 00001-C1207
- Assessor Parcel Number 10-00061-00001-C1207
Community Details
Overview
- Association fees include pool(s), common area maintenance, lawn maintenance, snow removal, trash, management
- Villages At Berkley Subdivision
Recreation
- Tennis Courts
- Community Pool
Ownership History
Purchase Details
Home Financials for this Owner
Home Financials are based on the most recent Mortgage that was taken out on this home.Purchase Details
Home Financials for this Owner
Home Financials are based on the most recent Mortgage that was taken out on this home.Purchase Details
Purchase Details
Home Financials for this Owner
Home Financials are based on the most recent Mortgage that was taken out on this home.Purchase Details
Home Financials for this Owner
Home Financials are based on the most recent Mortgage that was taken out on this home.Purchase Details
Home Financials for this Owner
Home Financials are based on the most recent Mortgage that was taken out on this home.Similar Home in the area
Home Values in the Area
Average Home Value in this Area
Purchase History
| Date | Type | Sale Price | Title Company |
|---|---|---|---|
| Deed | $139,900 | None Available | |
| Deed | -- | None Available | |
| Sheriffs Deed | -- | None Available | |
| Bargain Sale Deed | $162,000 | Group 21 Title Agency | |
| Deed | $170,000 | First American Title Ins Co | |
| Deed | $81,990 | Settlers Title Agency Lp |
Mortgage History
| Date | Status | Loan Amount | Loan Type |
|---|---|---|---|
| Open | $135,650 | New Conventional | |
| Closed | $132,905 | New Conventional | |
| Previous Owner | $163,200 | VA | |
| Previous Owner | $136,000 | Purchase Money Mortgage | |
| Previous Owner | $16,000 | Unknown | |
| Previous Owner | $77,600 | Unknown | |
| Previous Owner | $80,150 | FHA |
Property History
| Date | Event | Price | Change | Sq Ft Price |
|---|---|---|---|---|
| 11/30/2018 11/30/18 | Sold | $139,900 | 0.0% | $109 / Sq Ft |
| 10/23/2018 10/23/18 | Pending | -- | -- | -- |
| 10/07/2018 10/07/18 | Price Changed | $139,900 | -1.4% | $109 / Sq Ft |
| 08/22/2018 08/22/18 | Price Changed | $141,900 | -2.1% | $111 / Sq Ft |
| 07/26/2018 07/26/18 | For Sale | $144,900 | +55.0% | $113 / Sq Ft |
| 06/08/2018 06/08/18 | Sold | $93,500 | 0.0% | $73 / Sq Ft |
| 05/09/2018 05/09/18 | Pending | -- | -- | -- |
| 04/24/2018 04/24/18 | For Sale | $93,500 | 0.0% | $73 / Sq Ft |
| 04/01/2015 04/01/15 | Rented | $1,350 | 0.0% | -- |
| 03/17/2015 03/17/15 | Under Contract | -- | -- | -- |
| 03/06/2015 03/06/15 | For Rent | $1,350 | +3.8% | -- |
| 06/15/2013 06/15/13 | Rented | $1,300 | 0.0% | -- |
| 05/14/2013 05/14/13 | Under Contract | -- | -- | -- |
| 04/23/2013 04/23/13 | For Rent | $1,300 | 0.0% | -- |
| 07/30/2012 07/30/12 | Rented | $1,300 | 0.0% | -- |
| 07/26/2012 07/26/12 | Under Contract | -- | -- | -- |
| 06/24/2012 06/24/12 | For Rent | $1,300 | -- | -- |
Tax History Compared to Growth
Tax History
| Year | Tax Paid | Tax Assessment Tax Assessment Total Assessment is a certain percentage of the fair market value that is determined by local assessors to be the total taxable value of land and additions on the property. | Land | Improvement |
|---|---|---|---|---|
| 2024 | $5,172 | $203,000 | $50,000 | $153,000 |
| 2023 | $5,172 | $203,000 | $50,000 | $153,000 |
| 2022 | $4,656 | $133,100 | $40,000 | $93,100 |
| 2021 | $4,690 | $133,100 | $40,000 | $93,100 |
| 2020 | $4,653 | $133,100 | $40,000 | $93,100 |
| 2019 | $4,575 | $133,100 | $40,000 | $93,100 |
| 2018 | $4,367 | $128,900 | $40,000 | $88,900 |
| 2017 | $4,301 | $128,900 | $40,000 | $88,900 |
| 2016 | $4,002 | $128,900 | $40,000 | $88,900 |
| 2015 | $4,188 | $137,900 | $40,000 | $97,900 |
| 2014 | $4,039 | $137,900 | $40,000 | $97,900 |
Agents Affiliated with this Home
-

Seller's Agent in 2018
Kimberly Mehaffey
BHHS Fox & Roach
(609) 352-5294
18 in this area
224 Total Sales
-

Seller's Agent in 2018
Alan Browne
RE/MAX
(856) 452-0862
1 in this area
105 Total Sales
-
s
Seller Co-Listing Agent in 2018
samantha garrison
BHHS Fox & Roach
-
K
Buyer's Agent in 2018
KIM CORSEY
Weichert Corporate
-
K
Seller's Agent in 2015
Karen Saunders
Century 21 Alliance - Mantua
(856) 371-4007
25 Total Sales
-
D
Buyer's Agent in 2015
Dylan Burnett
Home and Heart Realty
Map
Source: Bright MLS
MLS Number: 1002110218
APN: 10-00061-0000-00001-0000-C1207
- 1145 Tristram Cir
- 1230 Tristram Cir Unit 1230
- 1043 Tristram Cir
- 1184 Tristram Cir Unit 4
- 1276 Tristram Cir Unit 1276
- 1294 Tristram Cir Unit 1294
- 1295 Tristram Cir Unit 1295
- 310 Pellinore Ct
- 325 Bridgeton Pike
- 222 Tony Cir
- 705 Sunflower Way Unit 705
- 261 Tony Cir
- 37 Chestnut St
- 36 Hill St
- 267 Tony Cir
- 101 Firth Dr
- 99 Hickory Ave
- 75 Hickory Ave
- 131 Firth Dr
- 106 Firth Dr






