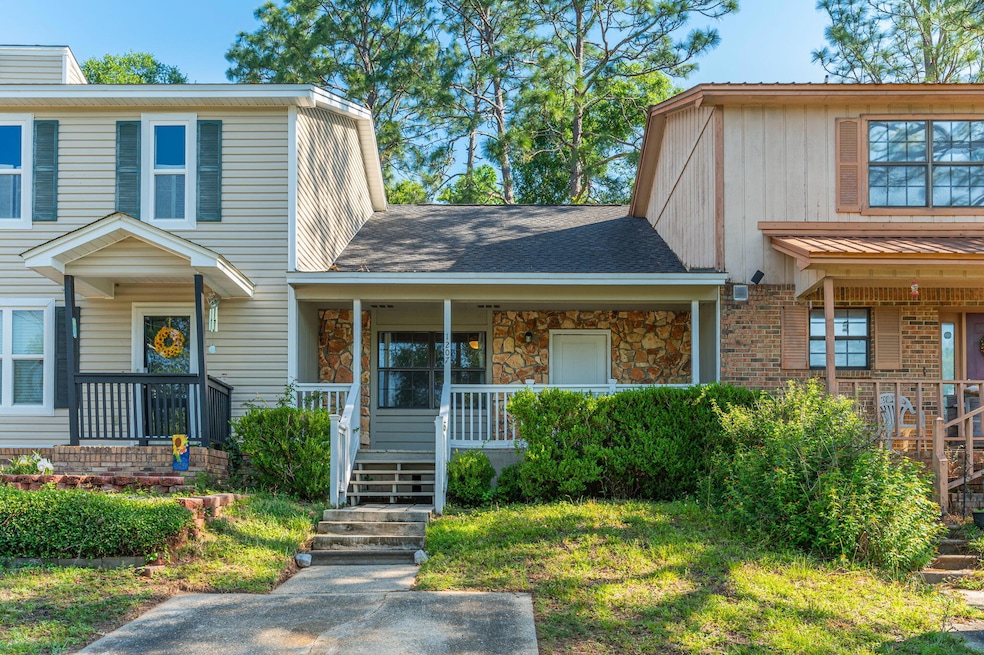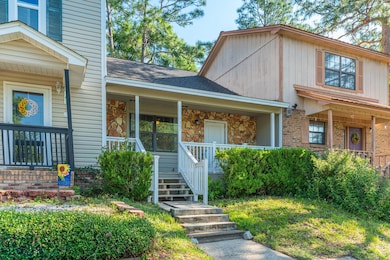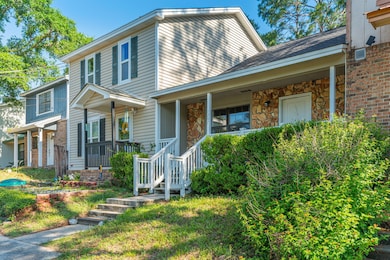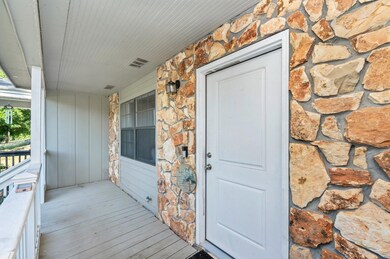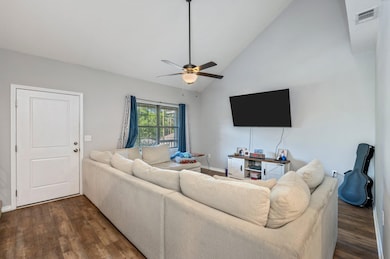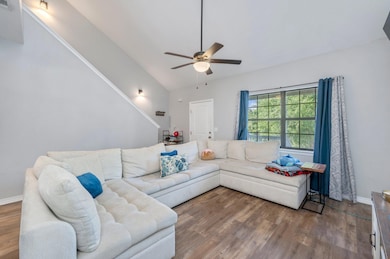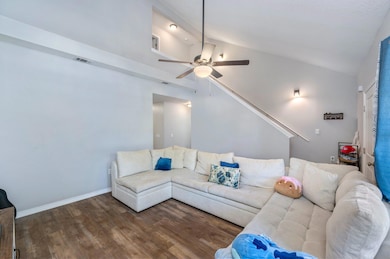1207 Walter Ave Crestview, FL 32536
Estimated payment $1,188/month
Total Views
5,765
2
Beds
2
Baths
1,168
Sq Ft
$163
Price per Sq Ft
Highlights
- Newly Painted Property
- Woodwork
- Painted or Stained Flooring
- Covered Deck
- Living Room
- Central Heating and Cooling System
About This Home
Town home in the heart of Crestview featuring a covered front and back porch, high cathedral ceiling in the living room, eat-in kitchen, indoor laundry room, and storage closet. Spacious owners suite upstairs as well as guest suite on the ground level. Light airy and perfect for first time home buyers! And best of all...NO HOA!!!
Townhouse Details
Home Type
- Townhome
Est. Annual Taxes
- $2,449
Year Built
- Built in 1982
Home Design
- Newly Painted Property
- Off Grade Structure
- Dimensional Roof
- Ridge Vents on the Roof
- Stone Siding
Interior Spaces
- 1,168 Sq Ft Home
- 2-Story Property
- Woodwork
- Living Room
Kitchen
- Electric Oven or Range
- Microwave
- Dishwasher
Flooring
- Painted or Stained Flooring
- Wall to Wall Carpet
- Laminate
Bedrooms and Bathrooms
- 2 Bedrooms
- 2 Full Bathrooms
Schools
- Northwood Elementary School
- Shoal River Middle School
- Crestview High School
Utilities
- Central Heating and Cooling System
- Electric Water Heater
Additional Features
- Covered Deck
- 3,485 Sq Ft Lot
Community Details
- Mclaughlin & Harris Subdivision
Listing and Financial Details
- Assessor Parcel Number 08-3N-23-1720-000R-022B
Map
Create a Home Valuation Report for This Property
The Home Valuation Report is an in-depth analysis detailing your home's value as well as a comparison with similar homes in the area
Home Values in the Area
Average Home Value in this Area
Tax History
| Year | Tax Paid | Tax Assessment Tax Assessment Total Assessment is a certain percentage of the fair market value that is determined by local assessors to be the total taxable value of land and additions on the property. | Land | Improvement |
|---|---|---|---|---|
| 2025 | $2,495 | $157,195 | $15,000 | $142,195 |
| 2024 | $2,410 | $153,247 | $10,000 | $143,247 |
| 2023 | $2,410 | $148,941 | $10,000 | $138,941 |
| 2022 | $163 | $10,000 | $10,000 | $0 |
| 2021 | $1,312 | $83,889 | $10,000 | $73,889 |
| 2020 | $1,168 | $70,958 | $10,000 | $60,958 |
| 2019 | $1,068 | $63,784 | $10,000 | $53,784 |
| 2018 | $980 | $58,032 | $0 | $0 |
| 2017 | $894 | $51,387 | $0 | $0 |
| 2016 | $811 | $46,805 | $0 | $0 |
| 2015 | $803 | $45,386 | $0 | $0 |
| 2014 | $760 | $45,340 | $0 | $0 |
Source: Public Records
Property History
| Date | Event | Price | List to Sale | Price per Sq Ft | Prior Sale |
|---|---|---|---|---|---|
| 07/08/2025 07/08/25 | For Sale | $190,000 | +11.1% | $163 / Sq Ft | |
| 06/15/2022 06/15/22 | Sold | $171,000 | 0.0% | $146 / Sq Ft | View Prior Sale |
| 05/03/2022 05/03/22 | Pending | -- | -- | -- | |
| 04/21/2022 04/21/22 | For Sale | $171,000 | 0.0% | $146 / Sq Ft | |
| 05/01/2019 05/01/19 | Rented | $825 | 0.0% | -- | |
| 05/01/2019 05/01/19 | Under Contract | -- | -- | -- | |
| 04/01/2019 04/01/19 | For Rent | $825 | -- | -- |
Source: Emerald Coast Association of REALTORS®
Purchase History
| Date | Type | Sale Price | Title Company |
|---|---|---|---|
| Warranty Deed | $171,000 | None Listed On Document | |
| Warranty Deed | $100,000 | Lawyers Title Agency Of The | |
| Warranty Deed | $55,000 | Associated Land Title Group |
Source: Public Records
Mortgage History
| Date | Status | Loan Amount | Loan Type |
|---|---|---|---|
| Open | $174,933 | VA | |
| Previous Owner | $100,000 | Fannie Mae Freddie Mac | |
| Previous Owner | $53,350 | Unknown |
Source: Public Records
Source: Emerald Coast Association of REALTORS®
MLS Number: 980436
APN: 08-3N-23-1720-000R-022B
Nearby Homes
- 1201 Walter Ave
- 1912 N Pearl St
- 2012 N Pearl St
- 137 Lonnie Jack Dr
- 1705 N Pearl St
- 441 Panagra Ln
- 203 8th Ave
- 131 Phillips Dr
- 117 Jeff Dr
- 00 Adams Dr
- 147 Gillis Dr
- 968 Texas Pkwy
- 292 E North Ave
- 758 9th Ave
- 1574 Texas Pkwy
- 103 Adkinson Dr
- 1310 Texas Pkwy
- 168 Ridge Lake Rd
- 252 Panama Dr
- 215 Seminole Trail
- 831 Arbor Lake Dr
- 721 Arbor Lake Dr
- 255 Ridge Lake Rd
- 351 Alabama St
- 204 E 2nd Ave
- 113 Shady Ln
- 1028 N Brett St
- 800 Spring Creek Blvd
- 103 Mcnair Dr
- 457 Eisenhower Dr
- 454 Eisenhower Dr
- 427 Triton St
- 448 Eisenhower Dr
- 291 Dahlquist Dr
- 228 Baycliff Dr
- 289 Dahlquist Dr
- 452 N Spring St
- 326 Keswick Ln
- 398 N Spring St
- 220 Wainwright Dr
