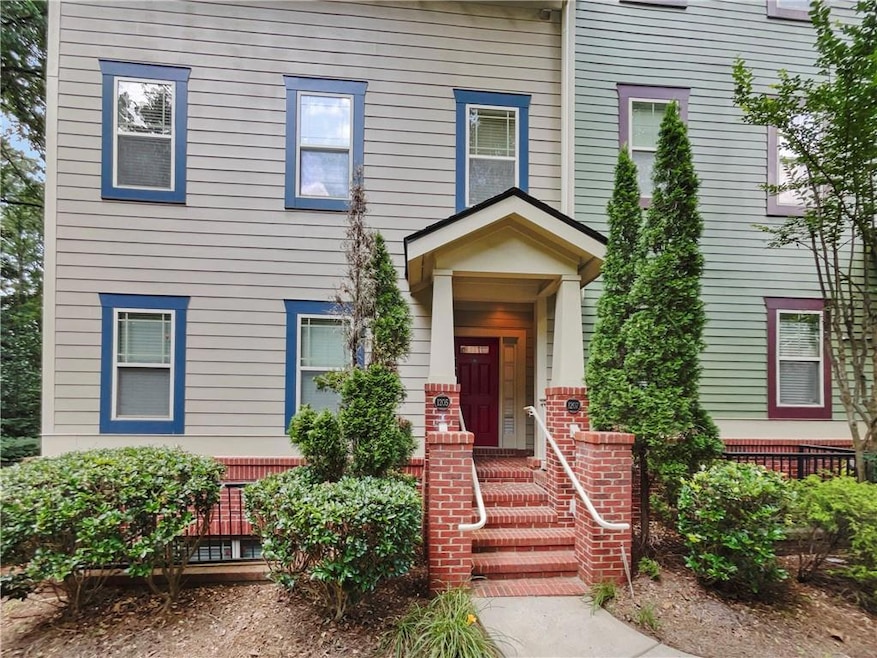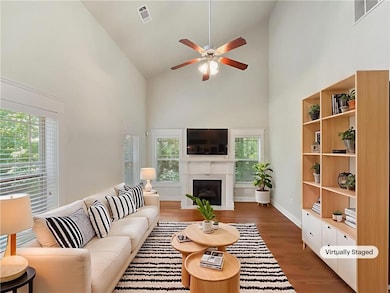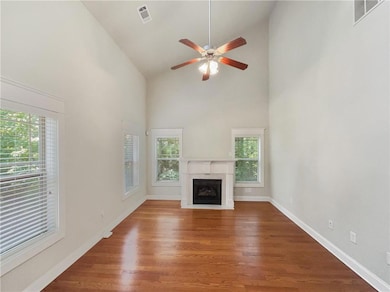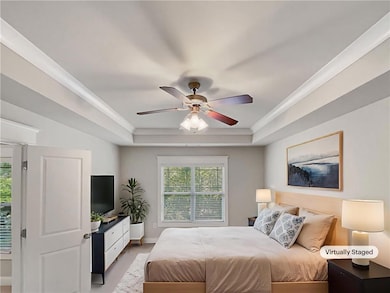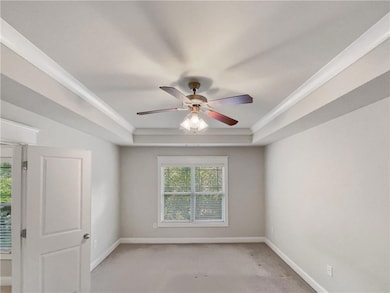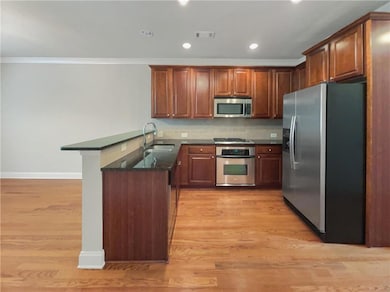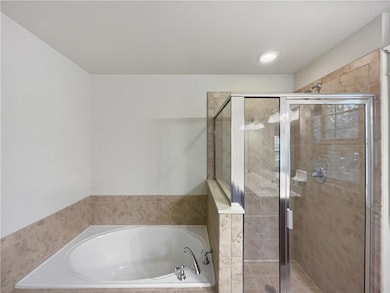PENDING
$14K PRICE DROP
1207 Watson Trail SE Atlanta, GA 30316
Southwest DeKalb NeighborhoodEstimated payment $2,173/month
Total Views
5,125
2
Beds
2.5
Baths
1,581
Sq Ft
$178
Price per Sq Ft
Highlights
- Gated Community
- Stone Countertops
- Formal Dining Room
- Wood Flooring
- Community Pool
- 1 Car Attached Garage
About This Home
Fantastic home in sought after location! A fireplace and a soft neutral color palette create a solid blank canvas for the living area. Step into the kitchen, complete with an eye catching stylish backsplash. Relax in your primary suite with a walk in closet included. The primary bathroom is fully equipped with a separate tub and shower, double sinks, and plenty of under sink storage. Don't wait! Make this beautiful home yours.
. 100-Day Home Warranty coverage available at closing
Townhouse Details
Home Type
- Townhome
Est. Annual Taxes
- $4,087
Year Built
- Built in 2007
Lot Details
- 871 Sq Ft Lot
- Two or More Common Walls
HOA Fees
- $353 Monthly HOA Fees
Parking
- 1 Car Attached Garage
- Driveway
Home Design
- Slab Foundation
- Composition Roof
- Vinyl Siding
Interior Spaces
- 1,581 Sq Ft Home
- 2-Story Property
- Family Room with Fireplace
- Formal Dining Room
- Wood Flooring
- Security System Owned
- Stone Countertops
- Laundry on upper level
Bedrooms and Bathrooms
- Bathtub and Shower Combination in Primary Bathroom
Schools
- Ronald E Mcnair Elementary School
- Mcnair - Dekalb Middle School
- Mcnair High School
Utilities
- Central Heating and Cooling System
- 110 Volts
- Private Water Source
Listing and Financial Details
- Assessor Parcel Number 15 143 21 120
Community Details
Overview
- Eastland Gates Subdivision
- Rental Restrictions
Recreation
- Community Pool
Security
- Gated Community
Map
Create a Home Valuation Report for This Property
The Home Valuation Report is an in-depth analysis detailing your home's value as well as a comparison with similar homes in the area
Home Values in the Area
Average Home Value in this Area
Tax History
| Year | Tax Paid | Tax Assessment Tax Assessment Total Assessment is a certain percentage of the fair market value that is determined by local assessors to be the total taxable value of land and additions on the property. | Land | Improvement |
|---|---|---|---|---|
| 2025 | $3,997 | $142,200 | $30,000 | $112,200 |
| 2024 | $4,087 | $141,280 | $30,000 | $111,280 |
| 2023 | $4,087 | $135,440 | $30,000 | $105,440 |
| 2022 | $3,575 | $121,200 | $25,000 | $96,200 |
| 2021 | $2,709 | $83,680 | $15,000 | $68,680 |
| 2020 | $2,714 | $83,680 | $15,000 | $68,680 |
| 2019 | $2,398 | $72,720 | $15,000 | $57,720 |
| 2018 | $1,917 | $72,720 | $15,000 | $57,720 |
| 2017 | $2,053 | $60,520 | $8,000 | $52,520 |
| 2016 | $1,534 | $46,960 | $8,000 | $38,960 |
| 2014 | $1,946 | $59,240 | $18,000 | $41,240 |
Source: Public Records
Property History
| Date | Event | Price | List to Sale | Price per Sq Ft | Prior Sale |
|---|---|---|---|---|---|
| 12/05/2025 12/05/25 | Sold | $272,000 | -3.5% | $172 / Sq Ft | View Prior Sale |
| 10/23/2025 10/23/25 | Pending | -- | -- | -- | |
| 10/02/2025 10/02/25 | Price Changed | $282,000 | -1.1% | $178 / Sq Ft | |
| 09/18/2025 09/18/25 | Price Changed | $285,000 | -1.7% | $180 / Sq Ft | |
| 09/04/2025 09/04/25 | Price Changed | $290,000 | -1.0% | $183 / Sq Ft | |
| 08/14/2025 08/14/25 | Price Changed | $293,000 | -1.0% | $185 / Sq Ft | |
| 07/10/2025 07/10/25 | For Sale | $296,000 | -- | $187 / Sq Ft |
Source: First Multiple Listing Service (FMLS)
Purchase History
| Date | Type | Sale Price | Title Company |
|---|---|---|---|
| Limited Warranty Deed | $257,100 | -- | |
| Deed | $221,900 | -- |
Source: Public Records
Mortgage History
| Date | Status | Loan Amount | Loan Type |
|---|---|---|---|
| Previous Owner | $199,710 | New Conventional |
Source: Public Records
Source: First Multiple Listing Service (FMLS)
MLS Number: 7613083
APN: 15-143-21-120
Nearby Homes
- 2116 Gorman Grove SE
- 2163 Wiggins Walk
- 2329 Mason Dr Unit D-24
- 2323 Mason Dr Unit D-21
- 2584 Porchside Place SE
- 1331 Diamond Ave SE
- 2547 Crestdale Cir SE
- 1275 Eastland Rd SE
- 1136 Powell Ct SE
- 1306 Poplarcrest Cir SE
- 2523 Village Creek Landing SE
- 1628 Eastland Rd SE
- 2642 Hatfield Cir SE
- 1354 Orange Blossom Terrace SE
- Manchester Plan at The Parc
- Adeline Plan at The Parc
- Lancaster Plan at The Parc
