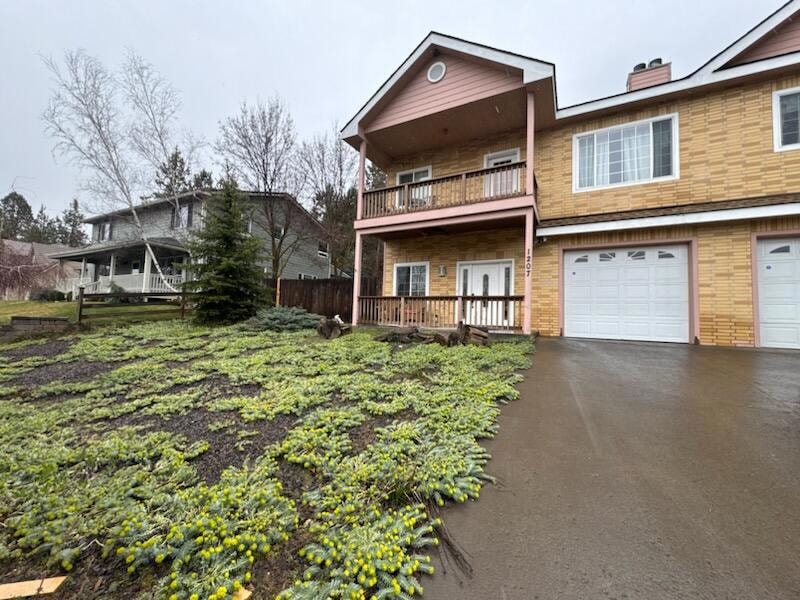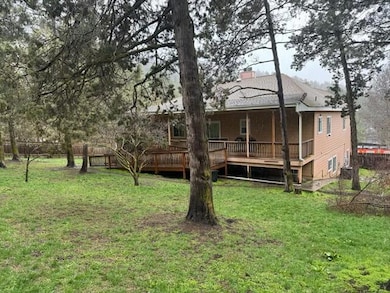1207 Wild Plum Dr Klamath Falls, OR 97601
Estimated payment $3,623/month
Total Views
8,164
5
Beds
4
Baths
3,149
Sq Ft
$190
Price per Sq Ft
Highlights
- RV Access or Parking
- Deck
- Hydromassage or Jetted Bathtub
- Panoramic View
- Contemporary Architecture
- No HOA
About This Home
Welcome home to this spacious and versatile home in the Lynnwood community. With five bedrooms and four bathrooms, it offers ample space for everyday living . The 3-car garage and RV/boat parking provide convenient storage options. Its proximity to Moore Park, boat launches, tennis courts, hospitals, and grocery stores makes it an ideal location for active and convenient living
Home Details
Home Type
- Single Family
Est. Annual Taxes
- $5,660
Year Built
- Built in 2005
Lot Details
- 0.34 Acre Lot
- Property is zoned SF, SF
Parking
- 2 Car Attached Garage
- RV Access or Parking
Property Views
- Panoramic
- Mountain
Home Design
- Contemporary Architecture
- Frame Construction
- Composition Roof
- Concrete Perimeter Foundation
Interior Spaces
- 3,149 Sq Ft Home
- 2-Story Property
- Built-In Features
- Ceiling Fan
- Gas Fireplace
- Vinyl Clad Windows
- Living Room
- Laundry Room
Kitchen
- Eat-In Kitchen
- Oven
- Cooktop with Range Hood
- Microwave
- Kitchen Island
- Laminate Countertops
- Disposal
Flooring
- Carpet
- Concrete
- Vinyl
Bedrooms and Bathrooms
- 5 Bedrooms
- Linen Closet
- Walk-In Closet
- In-Law or Guest Suite
- 4 Full Bathrooms
- Double Vanity
- Hydromassage or Jetted Bathtub
- Bathtub with Shower
Home Security
- Security System Owned
- Smart Thermostat
- Carbon Monoxide Detectors
- Fire and Smoke Detector
Utilities
- No Cooling
- Forced Air Heating System
- Tankless Water Heater
Additional Features
- Accessible Approach with Ramp
- Deck
Listing and Financial Details
- Foreclosure
- Notice Of Default
- Legal Lot and Block 3 / 2
- Assessor Parcel Number 426079
Community Details
Overview
- No Home Owners Association
- Lynnewood Subdivision
Recreation
- Park
- Trails
Map
Create a Home Valuation Report for This Property
The Home Valuation Report is an in-depth analysis detailing your home's value as well as a comparison with similar homes in the area
Home Values in the Area
Average Home Value in this Area
Tax History
| Year | Tax Paid | Tax Assessment Tax Assessment Total Assessment is a certain percentage of the fair market value that is determined by local assessors to be the total taxable value of land and additions on the property. | Land | Improvement |
|---|---|---|---|---|
| 2024 | $5,895 | $342,210 | -- | -- |
| 2023 | $5,660 | $342,210 | $0 | $0 |
| 2022 | $5,548 | $322,580 | $0 | $0 |
| 2021 | $5,331 | $313,190 | $0 | $0 |
| 2020 | $5,228 | $304,070 | $0 | $0 |
| 2019 | $5,094 | $295,220 | $0 | $0 |
| 2018 | $4,967 | $286,630 | $0 | $0 |
| 2017 | $4,759 | $278,290 | $0 | $0 |
| 2016 | $4,662 | $270,190 | $0 | $0 |
| 2015 | $4,531 | $262,330 | $0 | $0 |
| 2014 | $3,931 | $254,690 | $0 | $0 |
| 2013 | -- | $247,280 | $0 | $0 |
Source: Public Records
Property History
| Date | Event | Price | List to Sale | Price per Sq Ft | Prior Sale |
|---|---|---|---|---|---|
| 03/13/2025 03/13/25 | For Sale | $599,000 | 0.0% | $190 / Sq Ft | |
| 03/11/2025 03/11/25 | Off Market | $599,000 | -- | -- | |
| 03/25/2024 03/25/24 | For Sale | $599,000 | +40.3% | $190 / Sq Ft | |
| 08/26/2020 08/26/20 | Sold | $427,000 | -17.9% | $109 / Sq Ft | View Prior Sale |
| 04/01/2020 04/01/20 | Pending | -- | -- | -- | |
| 05/03/2019 05/03/19 | For Sale | $520,000 | +92.6% | $133 / Sq Ft | |
| 11/13/2012 11/13/12 | Sold | $270,000 | -9.7% | $69 / Sq Ft | View Prior Sale |
| 09/07/2012 09/07/12 | Pending | -- | -- | -- | |
| 03/28/2012 03/28/12 | For Sale | $299,000 | -- | $77 / Sq Ft |
Source: Oregon Datashare
Purchase History
| Date | Type | Sale Price | Title Company |
|---|---|---|---|
| Interfamily Deed Transfer | -- | None Available | |
| Warranty Deed | $427,000 | Amerititle | |
| Interfamily Deed Transfer | -- | None Available | |
| Warranty Deed | $270,000 | First American | |
| Quit Claim Deed | -- | None Available |
Source: Public Records
Mortgage History
| Date | Status | Loan Amount | Loan Type |
|---|---|---|---|
| Open | $442,372 | VA | |
| Previous Owner | $275,805 | VA |
Source: Public Records
Source: Oregon Datashare
MLS Number: 220179484
APN: R426079
Nearby Homes
- 1210 Wild Plum Dr
- 1238 Buck Island Dr
- 1273 Lynnewood Blvd
- 1081 Buck Island Dr
- 930 Wild Plum Dr
- 1027 Lakeshore Dr
- 1049 Lakeshore Dr
- 1215 Lakeshore Dr
- 1390 Lakeshore Dr
- 1400 Lakeshore Dr
- Plan 3 at RidgeWater
- Plan 4 at RidgeWater
- Plan 1 at RidgeWater
- Plan 2 at RidgeWater
- 1201 Front St
- 1227 Front St
- 851 Bailey Mountain Rd SW
- 5730 Engleman Spruce Way Unit lot 13
- 1169 Orange Blossom Dr Unit 130
- 834 Quail Park Cir


