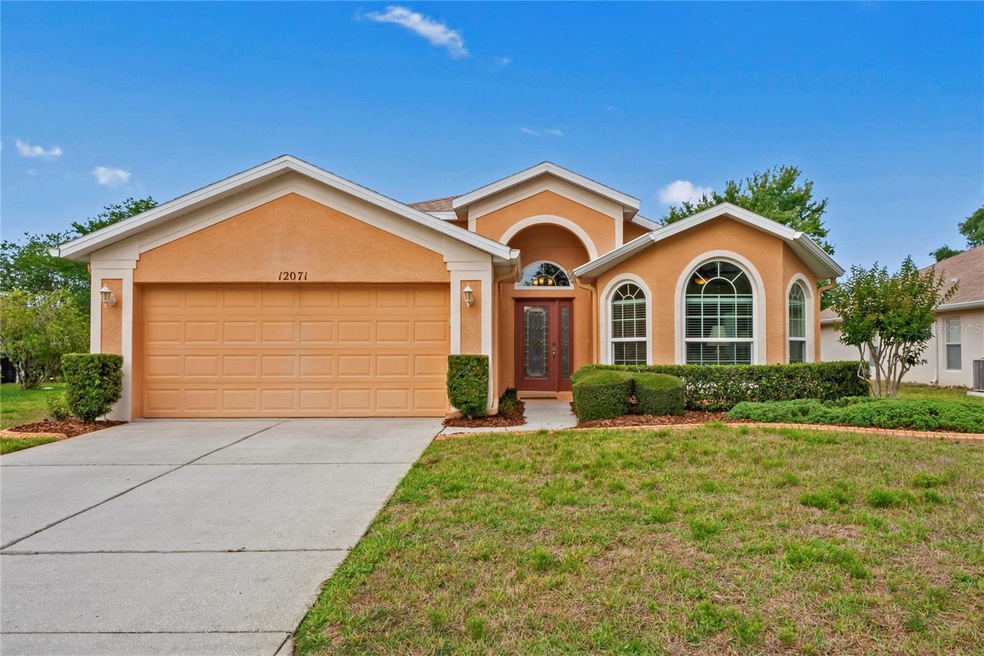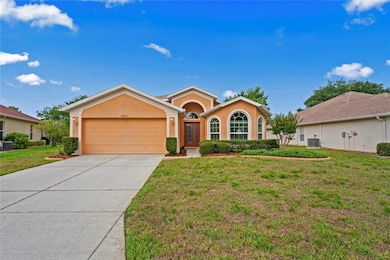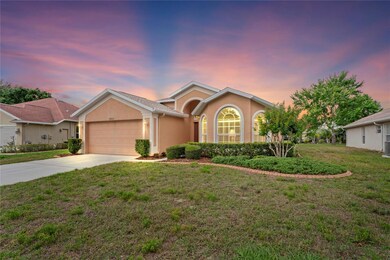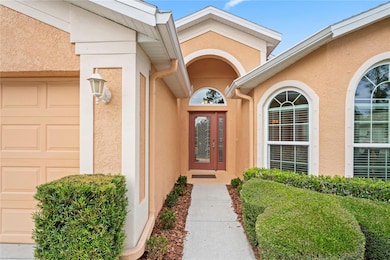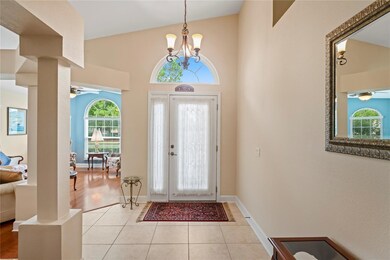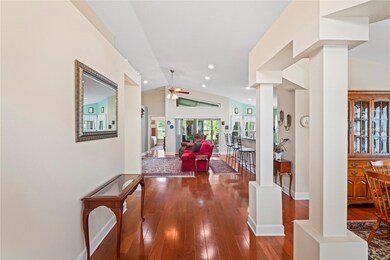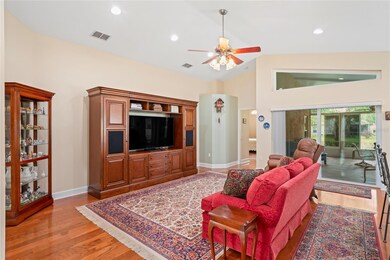12071 Wexford Blvd Spring Hill, FL 34609
Estimated payment $2,172/month
Highlights
- Fitness Center
- Active Adult
- Open Floorplan
- In Ground Pool
- Gated Community
- Clubhouse
About This Home
Under contract-accepting backup offers. In the heart of Wellington's Seven Hills community, a 55+ neighborhood, lies the coveted Bluebird model. This three-bedroom, two-bathroom residence features a two-car garage, formal living and dining rooms with designer lighting, and a modern kitchen equipped with 42-inch wood cabinets with under counter LED lighting, tile backsplash, pull-out drawers, pot drawers, a lazy Susan, Quartz countertops, stainless steel appliances, a pantry, breakfast bar, breakfast nook, and luxury vinyl tile flooring all seamlessly connected to the expansive family room. The owner's suite has a large walk-in closet and private bathroom, complete with a separate shower, garden tub with air jets, and dual sinks with Corian countertops. The extended lanai, upgraded with tinted acrylic windows in 2021 and plank ceramic tile, offers a serene escape. Additional features include two secondary bedrooms, a hall bathroom with Corrian countertops, and an inside laundry room includes newer front load washer and dryer. Notable upgrades include a new roof 2021 and upgraded carrier air conditioning system 2019, upgraded tinted double pane windows as well as hurricane shutters, wood flooring in main living and bedrooms, 5-inch baseboards, quiet Quorum fans, and a newer side garage door. Leaf guard on the gutters. Decorative curbing encircles the whole house and trees, and the backyard overlooks a lush green space and is conveniently located across from one of Wellington's many parks. Seller has transferable warranties for the a/c unit, the termite, washer and dryer, stove and dishwasher. Enjoy all the amenities the Wellington community has to offer, including a vibrant clubhouse, have dinner and drinks at the Wellington bar and Grill. $225 HOA fee a month includes: Fiber optic internet and TV; multifunctional clubhouse, pool, spa, pickleball and tennis courts; Bocce ball, Billiard room, exercise room. Lots of clubs, community trips, parties, bingo and so much more. You can be as busy as you wish.
Listing Agent
TROPIC SHORES REALTY LLC Brokerage Phone: 352-684-7371 License #3017616 Listed on: 05/14/2025

Home Details
Home Type
- Single Family
Est. Annual Taxes
- $2,135
Year Built
- Built in 2006
Lot Details
- 8,922 Sq Ft Lot
- East Facing Home
- Irrigation Equipment
- Property is zoned PDP
HOA Fees
- $225 Monthly HOA Fees
Parking
- 2 Car Attached Garage
Home Design
- Slab Foundation
- Shingle Roof
- Block Exterior
Interior Spaces
- 1,971 Sq Ft Home
- Open Floorplan
- Cathedral Ceiling
- Ceiling Fan
- Sliding Doors
- Entrance Foyer
- Family Room Off Kitchen
- Combination Dining and Living Room
- Sun or Florida Room
- Hurricane or Storm Shutters
Kitchen
- Breakfast Area or Nook
- Eat-In Kitchen
- Dinette
- Range
- Microwave
- Dishwasher
Flooring
- Wood
- Ceramic Tile
- Luxury Vinyl Tile
Bedrooms and Bathrooms
- 3 Bedrooms
- Split Bedroom Floorplan
- Walk-In Closet
- 2 Full Bathrooms
- Soaking Tub
Laundry
- Laundry Room
- Dryer
- Washer
Pool
- In Ground Pool
- Outside Bathroom Access
Outdoor Features
- Rain Gutters
Schools
- Frank W Springstead High School
Utilities
- Central Heating and Cooling System
- Cable TV Available
Listing and Financial Details
- Visit Down Payment Resource Website
- Legal Lot and Block 973 / 2000
- Assessor Parcel Number R32-223-18-3542-0000-0973
Community Details
Overview
- Active Adult
- Association fees include 24-Hour Guard, cable TV, pool, internet, recreational facilities
- Associa Gulf Coast Heather Cabin Association, Phone Number (352) 666-6888
- Visit Association Website
- Wellington At Seven Hills Ph10 Subdivision
- The community has rules related to deed restrictions, fencing, allowable golf cart usage in the community, vehicle restrictions
Amenities
- Restaurant
- Clubhouse
Recreation
- Tennis Courts
- Pickleball Courts
- Recreation Facilities
- Shuffleboard Court
- Fitness Center
- Community Pool
- Community Spa
Security
- Security Guard
- Gated Community
Map
Home Values in the Area
Average Home Value in this Area
Tax History
| Year | Tax Paid | Tax Assessment Tax Assessment Total Assessment is a certain percentage of the fair market value that is determined by local assessors to be the total taxable value of land and additions on the property. | Land | Improvement |
|---|---|---|---|---|
| 2024 | $2,049 | $138,308 | -- | -- |
| 2023 | $2,049 | $134,280 | $0 | $0 |
| 2022 | $1,957 | $130,369 | $0 | $0 |
| 2021 | $1,950 | $126,572 | $0 | $0 |
| 2020 | $1,819 | $124,824 | $0 | $0 |
| 2019 | $1,814 | $122,018 | $0 | $0 |
| 2018 | $1,230 | $119,743 | $0 | $0 |
| 2017 | $1,495 | $117,280 | $0 | $0 |
| 2016 | $1,445 | $114,868 | $0 | $0 |
| 2015 | $1,454 | $114,070 | $0 | $0 |
| 2014 | $1,407 | $113,165 | $0 | $0 |
Property History
| Date | Event | Price | List to Sale | Price per Sq Ft |
|---|---|---|---|---|
| 10/31/2025 10/31/25 | Pending | -- | -- | -- |
| 10/22/2025 10/22/25 | Price Changed | $335,000 | -4.3% | $170 / Sq Ft |
| 09/12/2025 09/12/25 | Price Changed | $350,000 | -2.2% | $178 / Sq Ft |
| 08/29/2025 08/29/25 | Price Changed | $358,000 | -1.9% | $182 / Sq Ft |
| 05/14/2025 05/14/25 | For Sale | $365,000 | -- | $185 / Sq Ft |
Purchase History
| Date | Type | Sale Price | Title Company |
|---|---|---|---|
| Warranty Deed | $100 | None Listed On Document | |
| Corporate Deed | $277,800 | Ryland Title Company | |
| Special Warranty Deed | $138,300 | None Available |
Source: Stellar MLS
MLS Number: W7875556
APN: R32-223-18-3542-0000-0973
- 12004 Valley Falls Loop
- 12270 Clarendon Ct
- 320 Preston Hollow Dr
- 253 Rain Lily Ave
- 404 Bloomfield Dr
- 12014 Sapphire Dr
- 63 Forest Wood Ct
- 11693 Lavender Loop
- 456 Diamond Dr
- 73 Rain Lily Ave
- 74 Forest Wood Ct
- 11675 Lavender Loop
- 94 Rose Bud Ln
- 12334 Willowtree Ct
- 195 Hartford Ct
- 456 Greenwich Cir
- 0 County Line Rd Unit 2256311
- 12495 Bell Hollow Ct
- 0 County Line Rd Unit 2221097
- 0 County Line Rd Unit 2254491
