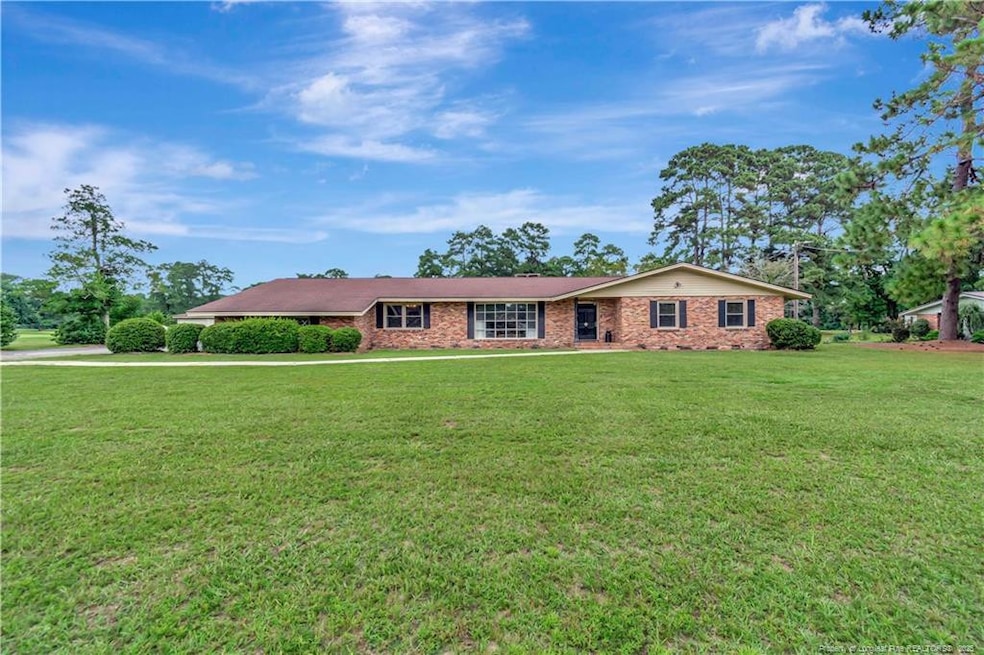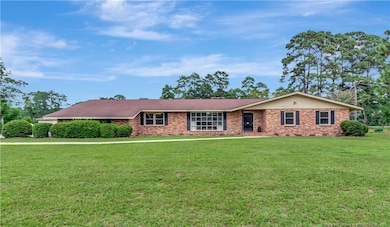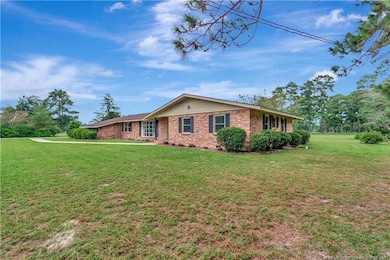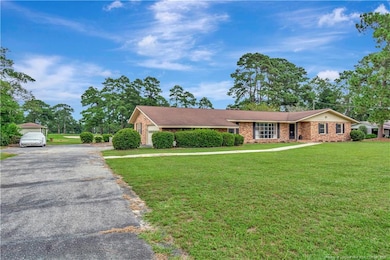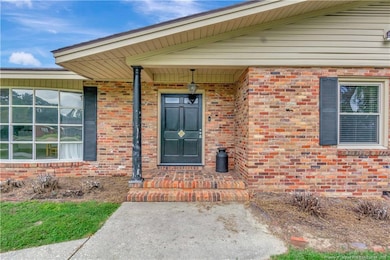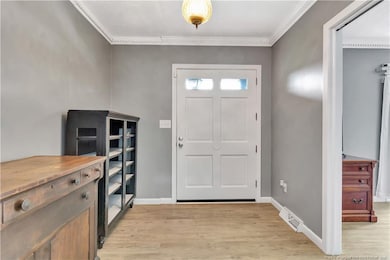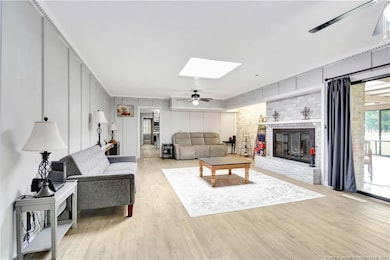12073 Nc Highway 130 Bypass Fairmont, NC 28340
Estimated payment $1,853/month
Highlights
- On Golf Course
- Ranch Style House
- No HOA
- PSRC Early College at RCC Rated A
- Wood Flooring
- Skylights
About This Home
Welcome to 12073 Hwy 130, a well-kept home with only two owners, overlooking hole #9 of the Fairmont Golf Course. The home features a split floor plan with two master suites, a formal living room with a large picturesque window, and a formal dining room for special gatherings. The spacious family room with skylights offers plenty of room to relax, while the bright kitchen includes a center island with cooktop, breakfast bar seating, and ample cabinet space. Most of the home has been updated with fresh paint and new flooring throughout, giving it a clean and welcoming feel. A sunroom, nearly 800 square feet and full of natural light, is not included in the heated square footage but provides a wonderful bonus space to enjoy the views of the course. With its inviting layout and great setting, this home is ready for its next owners. Don't misss the chance to make this beautiful home yours- schedule your tour today!
Home Details
Home Type
- Single Family
Est. Annual Taxes
- $3,258
Year Built
- Built in 1963
Lot Details
- On Golf Course
- Cleared Lot
- Property is zoned R15 - Residential Distric
Parking
- 2 Car Attached Garage
Home Design
- Ranch Style House
- Brick Veneer
- Frame Construction
Interior Spaces
- 2,756 Sq Ft Home
- Skylights
- Fireplace Features Masonry
- Crawl Space
- Home Security System
Kitchen
- Eat-In Kitchen
- Cooktop
- Microwave
Flooring
- Wood
- Tile
- Luxury Vinyl Tile
Bedrooms and Bathrooms
- 4 Bedrooms
- 3 Full Bathrooms
Laundry
- Laundry on main level
- Washer and Dryer
Schools
- Robeson County Schools Middle School
- Robeson County Schools High School
Additional Features
- Outdoor Storage
- Central Air
Community Details
- No Home Owners Association
- Fairmont Subdivision
Listing and Financial Details
- Assessor Parcel Number 0508-03-044
Map
Home Values in the Area
Average Home Value in this Area
Tax History
| Year | Tax Paid | Tax Assessment Tax Assessment Total Assessment is a certain percentage of the fair market value that is determined by local assessors to be the total taxable value of land and additions on the property. | Land | Improvement |
|---|---|---|---|---|
| 2025 | $3,258 | $214,700 | $17,900 | $196,800 |
| 2024 | $3,253 | $214,700 | $17,900 | $196,800 |
| 2023 | $2,769 | $183,400 | $16,300 | $167,100 |
| 2022 | $1,268 | $172,500 | $16,300 | $156,200 |
| 2021 | $1,268 | $172,500 | $16,300 | $156,200 |
| 2020 | $1,268 | $172,500 | $16,300 | $156,200 |
| 2018 | $1,294 | $148,500 | $5,000 | $143,500 |
| 2017 | $1,115 | $148,500 | $5,000 | $143,500 |
| 2016 | $2,291 | $148,500 | $5,000 | $143,500 |
| 2015 | $2,291 | $148,500 | $5,000 | $143,500 |
| 2014 | $2,291 | $148,500 | $5,000 | $143,500 |
Property History
| Date | Event | Price | List to Sale | Price per Sq Ft | Prior Sale |
|---|---|---|---|---|---|
| 08/25/2025 08/25/25 | For Sale | $299,900 | +27.6% | $109 / Sq Ft | |
| 03/31/2023 03/31/23 | Sold | $235,000 | -7.8% | $85 / Sq Ft | View Prior Sale |
| 03/01/2023 03/01/23 | Pending | -- | -- | -- | |
| 11/01/2022 11/01/22 | For Sale | $255,000 | -- | $93 / Sq Ft |
Purchase History
| Date | Type | Sale Price | Title Company |
|---|---|---|---|
| Warranty Deed | $235,000 | -- | |
| Warranty Deed | $235,000 | None Listed On Document | |
| Deed | -- | -- |
Mortgage History
| Date | Status | Loan Amount | Loan Type |
|---|---|---|---|
| Open | $227,950 | New Conventional | |
| Closed | $227,950 | New Conventional |
Source: Doorify MLS
MLS Number: LP749256
APN: 0508-03-044
- 1829 Horne Camp Rd Unit 5
- 1829 Horne Camp Rd Unit 2
- 434 Grimsley Rd
- 521 Milan Ave
- 790 Old Whiteville Rd
- 406 N Walnut St Unit B
- 907 Caldwell St Unit A
- 907 Caldwell St Unit B
- 1007 Jenkins St
- 118 Charles St Unit 4
- 105 Medley Ln
- 304 W 16th St
- 209 1/2 W 16th St
- 207 W 16th St
- 604 E 15th St
- 902 E 13th St
- 1100 E 14th St
- 618 Hiawatha Rd Unit C
- 68 Union Chapel Rd
- 1602 Mcneil St
