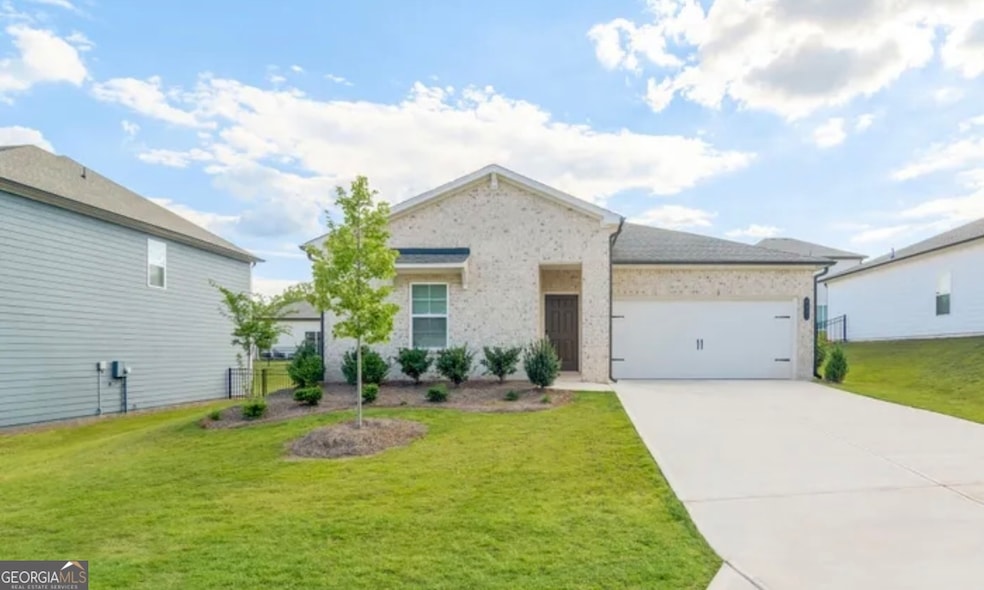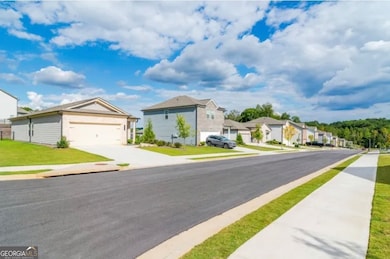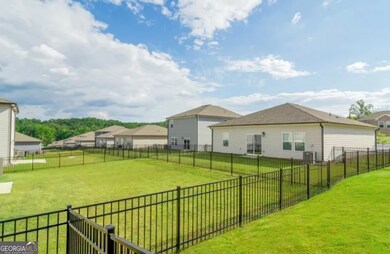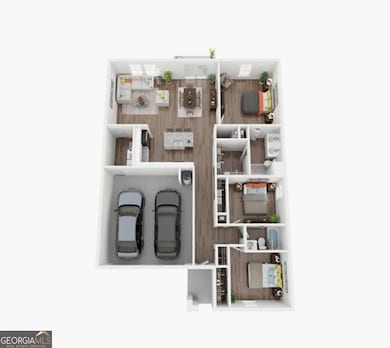12076 Crosswicks Rd Unit 243 Union City, GA 30291
Highlights
- New Construction
- Ranch Style House
- Community Pool
- Clubhouse
- No HOA
- Stainless Steel Appliances
About This Home
Get 6 weeks free and a $250 gift card in the month of May for this Sunburst Floorplan Spacious Closets and Ample Storage Space * SmartRent Smart Home Features Including Electronic Locks, Thermostats and Hub * Moen Pull Down Gooseneck Faucet in Kitchen * Framed Mirrors in All Bathrooms * Frigidaire Stainless Steel Electric Stove with Warm Zone * 2" Faux Wood Window Blinds * Modern Two-panel Interior Doors * Chef-inspired Kitchens with Undermount Stainless Steel Sinks and Pantries * White-veined Cultured Marble Countertops in Bathrooms * Fully Fenced-in Backyards * Double Vanity in Primary Bathrooms * Luxury Hardwood-inspired Plank Flooring Throughout * Frigidaire Stainless-steel, Energy-efficient Appliances * Laundry Room with Full-size Frigidaire Washer and Dryer * Contemporary Open Floor Plans Preferred Employer Program Online payments available
Home Details
Home Type
- Single Family
Est. Annual Taxes
- $228
Year Built
- Built in 2022 | New Construction
Lot Details
- 6,098 Sq Ft Lot
- Level Lot
Parking
- Garage
Home Design
- Ranch Style House
- Brick Exterior Construction
Interior Spaces
- 1,520 Sq Ft Home
- Vinyl Flooring
- Laundry Room
Kitchen
- Microwave
- Dishwasher
- Stainless Steel Appliances
Bedrooms and Bathrooms
- 3 Main Level Bedrooms
- 2 Full Bathrooms
Eco-Friendly Details
- Energy-Efficient Appliances
- Energy-Efficient Thermostat
Schools
- Liberty Point Elementary School
- Renaissance Middle School
- Langston Hughes High School
Utilities
- Central Heating and Cooling System
- Underground Utilities
Listing and Financial Details
- 13-Month Minimum Lease Term
- $105 Application Fee
Community Details
Overview
- No Home Owners Association
- Summerwell Deerhaven Subdivision
Amenities
- Clubhouse
Recreation
- Community Pool
Pet Policy
- Pets Allowed
Map
Source: Georgia MLS
MLS Number: 10511737
APN: 09F-2100-0097-431-1
- 405 Lake Ridge Ln
- 816 Lake Chase
- 433 Lake Ridge Ln
- 4615 Ravenwood Loop
- 4611 Ravenwood Loop
- 10221 Deep Creek Place
- 4605 Ravenwood Loop
- 4695 Ravenwood Loop
- 5778 Blacktop Ct
- 9585 Lakeview Cir
- 4111 Ravenwood Ct Unit 6
- 6024 Diamond Ln
- 6000 Diamond Ln
- 9562 Lakeview Cir
- 9562 Lakeview Cir Unit 71
- 5856 Rock Rd
- 5209 Tye Trail
- 12076 Crosswicks Rd Unit 210
- 12076 Crosswicks Rd Unit 226
- 12076 Crosswicks Rd Unit 48
- 12076 Crosswicks Rd Unit 25
- 12076 Crosswicks Rd
- 12006 Crosswicks Rd Unit Joy
- 12006 Crosswicks Rd Unit Sunshine
- 12006 Crosswicks Rd Unit Sunburst
- 12006 Crosswicks Rd Unit 89
- 12006 Crosswicks Rd Unit 98
- 12006 Crosswicks Rd Unit 218
- 13037 Buck Ridge Ln
- 10320 Deep Creek Cove
- 4644 Raven Wood Loop
- 4616 Raven Wood Loop
- 4614 Ravenwood Loop
- 4614 Raven Wood Loop
- 4519 Ravenwood Dr
- 4520 Ravenwood Place
- 4136 Ravenwood Ct




