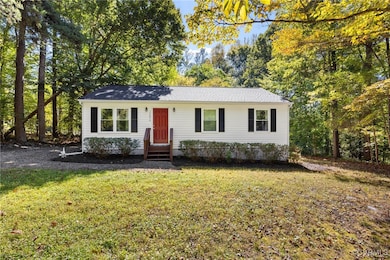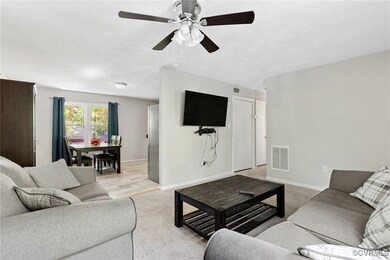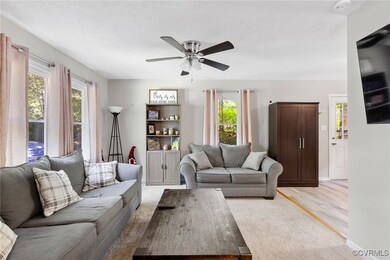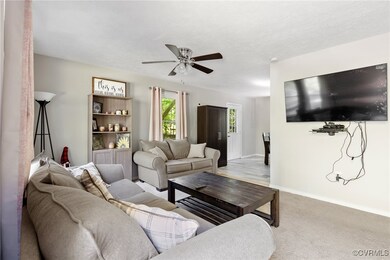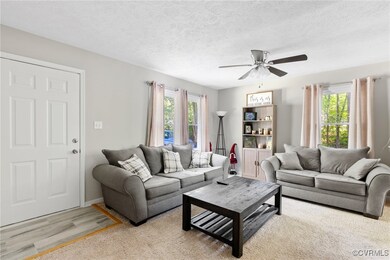
12076 White Bark Rd Ruther Glen, VA 22546
Highlights
- Lake Front
- Clubhouse
- Granite Countertops
- Community Lake
- Deck
- Community Pool
About This Home
As of November 2024Adorable 3 BR and 2 BA ranch with awesome 2 car detached garage located in the desirable community of Caroline Pines in Ruther Glen. This one was renovated in 2020 with new kitchen floor, granite countertops, updated baths, replacement windows and new roof. Step into the welcoming living room that's open to the eat-in kitchen and provides the perfect gathering spot. A double window in the dining area overlooks the private back yard. The three bedrooms are carpeted and the primary suite boasts a private bath with tile floor and large ceramic shower. There is a stackable washer/dryer in a hall closet that conveys along with the refrigerator and all appliances. A huge 45' deck runs the entire length of the back of the home and is capable of hosting all your friends! You will love the 24' x 30' detached garage that can accommodate both cars and storage needs, but if that's not enough there is also a 10' x 16' shed for the overflow! This is a lake community that also includes a marvelous playground for the kids along with a pool and clubhouse. Remarkable value ... schedule your appointment today!
Last Buyer's Agent
NON MLS USER MLS
NON MLS OFFICE
Home Details
Home Type
- Single Family
Est. Annual Taxes
- $1,153
Year Built
- Built in 1988
Lot Details
- 0.8 Acre Lot
- Lake Front
- Zoning described as RP
HOA Fees
- $100 Monthly HOA Fees
Parking
- 2.5 Car Detached Garage
- Garage Door Opener
Home Design
- Brick Exterior Construction
- Frame Construction
- Composition Roof
- Vinyl Siding
Interior Spaces
- 1,000 Sq Ft Home
- 1-Story Property
- Ceiling Fan
- Crawl Space
- Stacked Washer and Dryer
Kitchen
- Eat-In Kitchen
- Induction Cooktop
- Microwave
- Dishwasher
- Granite Countertops
Flooring
- Partially Carpeted
- Ceramic Tile
Bedrooms and Bathrooms
- 3 Bedrooms
- En-Suite Primary Bedroom
- 2 Full Bathrooms
Outdoor Features
- Deck
- Stoop
Schools
- Madison Elementary School
- Caroline Middle School
- Caroline High School
Utilities
- Central Air
- Heat Pump System
- Water Heater
Listing and Financial Details
- Tax Lot 209
- Assessor Parcel Number 93A1-1-209
Community Details
Overview
- Caroline Pines Subdivision
- Community Lake
- Pond in Community
Amenities
- Common Area
- Clubhouse
Recreation
- Community Basketball Court
- Community Playground
- Community Pool
Ownership History
Purchase Details
Home Financials for this Owner
Home Financials are based on the most recent Mortgage that was taken out on this home.Purchase Details
Home Financials for this Owner
Home Financials are based on the most recent Mortgage that was taken out on this home.Purchase Details
Home Financials for this Owner
Home Financials are based on the most recent Mortgage that was taken out on this home.Purchase Details
Similar Homes in Ruther Glen, VA
Home Values in the Area
Average Home Value in this Area
Purchase History
| Date | Type | Sale Price | Title Company |
|---|---|---|---|
| Deed | $299,000 | Chicago Title | |
| Deed | $234,900 | Champion Title & Setmnts Inc | |
| Deed | $130,000 | Commonwealth Land Ttl Ins | |
| Deed | $5,029 | -- |
Mortgage History
| Date | Status | Loan Amount | Loan Type |
|---|---|---|---|
| Previous Owner | $8,221 | Stand Alone Second | |
| Previous Owner | $230,644 | FHA |
Property History
| Date | Event | Price | Change | Sq Ft Price |
|---|---|---|---|---|
| 11/27/2024 11/27/24 | Sold | $299,000 | 0.0% | $299 / Sq Ft |
| 10/14/2024 10/14/24 | Pending | -- | -- | -- |
| 10/10/2024 10/10/24 | For Sale | $299,000 | +27.3% | $299 / Sq Ft |
| 03/13/2021 03/13/21 | Sold | $234,900 | -2.1% | $235 / Sq Ft |
| 12/11/2020 12/11/20 | For Sale | $239,999 | +84.6% | $240 / Sq Ft |
| 11/19/2020 11/19/20 | Sold | $130,000 | +4.0% | $130 / Sq Ft |
| 11/01/2020 11/01/20 | Pending | -- | -- | -- |
| 10/26/2020 10/26/20 | For Sale | $125,000 | -- | $125 / Sq Ft |
Tax History Compared to Growth
Tax History
| Year | Tax Paid | Tax Assessment Tax Assessment Total Assessment is a certain percentage of the fair market value that is determined by local assessors to be the total taxable value of land and additions on the property. | Land | Improvement |
|---|---|---|---|---|
| 2025 | $2,062 | $267,770 | $50,000 | $217,770 |
| 2024 | $1,138 | $147,800 | $47,000 | $100,800 |
| 2023 | $1,138 | $147,800 | $47,000 | $100,800 |
| 2022 | $1,138 | $147,800 | $47,000 | $100,800 |
| 2021 | $1,138 | $147,800 | $47,000 | $100,800 |
| 2020 | $950 | $114,400 | $26,000 | $88,400 |
| 2019 | $950 | $114,400 | $26,000 | $88,400 |
| 2018 | $950 | $114,400 | $26,000 | $88,400 |
| 2017 | $950 | $114,400 | $26,000 | $88,400 |
| 2016 | $938 | $114,400 | $26,000 | $88,400 |
| 2015 | $755 | $114,800 | $26,000 | $88,800 |
| 2014 | $755 | $114,800 | $26,000 | $88,800 |
Agents Affiliated with this Home
-

Seller's Agent in 2024
Dick Jeffress
CapCenter
(804) 270-9663
235 Total Sales
-

Seller Co-Listing Agent in 2024
Chris Piacentini
CapCenter
(804) 968-5000
191 Total Sales
-
N
Buyer's Agent in 2024
NON MLS USER MLS
NON MLS OFFICE
-

Seller's Agent in 2021
Barbara Reilly
Realty One Group Key Properties
(240) 271-3737
47 Total Sales
-
M
Buyer's Agent in 2021
Michael Curry
Military Prime Property Management & Real Estate Services LLC
-

Seller's Agent in 2020
Tami Crouch
Virginia Capital Realty
(804) 512-6122
117 Total Sales
Map
Source: Central Virginia Regional MLS
MLS Number: 2426677
APN: 93A1-1-209
- 12016 Shortleaf Rd
- 142B Tennis Ln
- 26256 Shannon Mill Dr
- 12136 Monterey Rd
- 0 Slash Pine Cir Unit VACV2008274
- 960A Oaklawn Cir
- 944 Oaklawn Cir
- 26855 Slash Pine Cir
- 448 Red Pine Rd
- 487 Red Pine Rd
- 26157 Metts Cir
- 27173 N Anna Dr
- 12226 Bristle Cone Ln
- 843 Bowling Ln
- 868 Bowling Ln
- 0 Bowling Ln
- Lot 854 Bowling Ln
- 12080 Longleaf Rd
- 26020 Ruther Glen Rd
- 0 Shannon Mill Dr Unit 2514649

