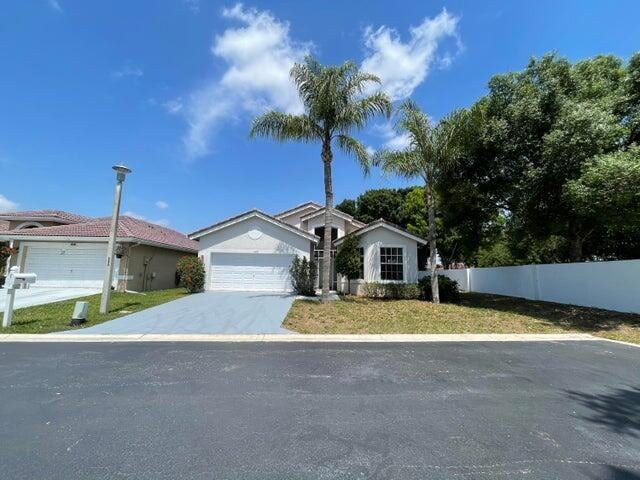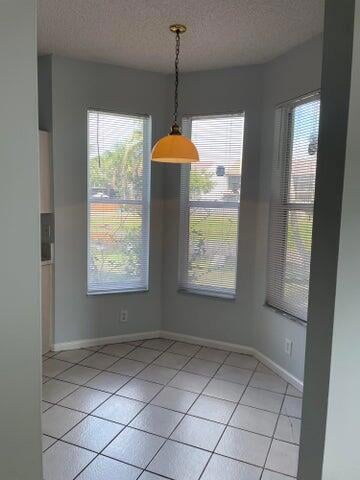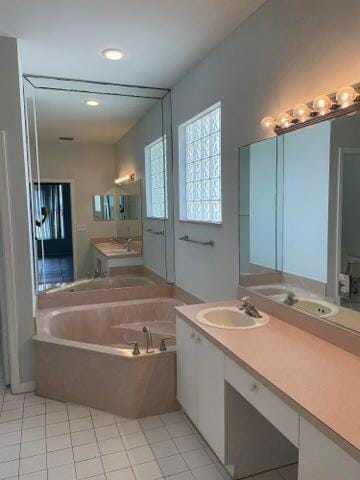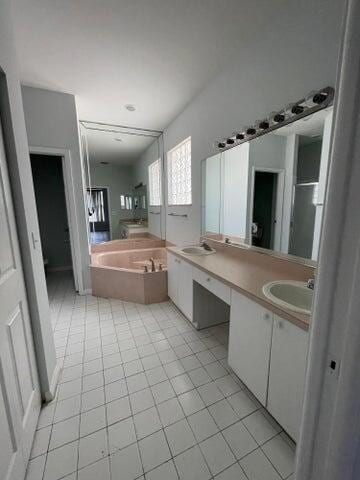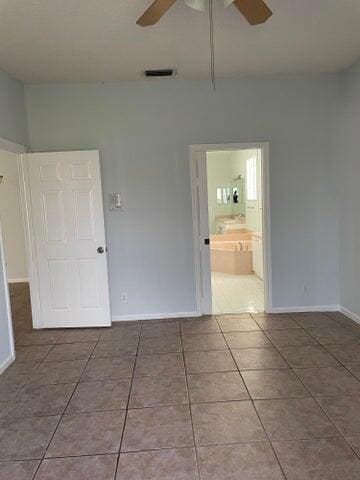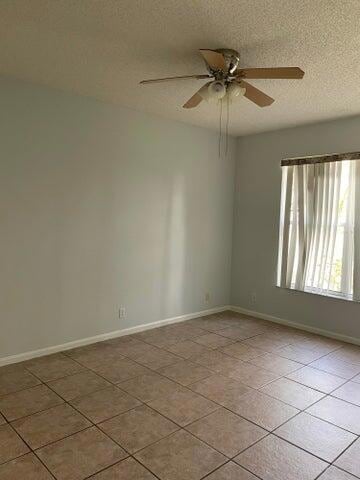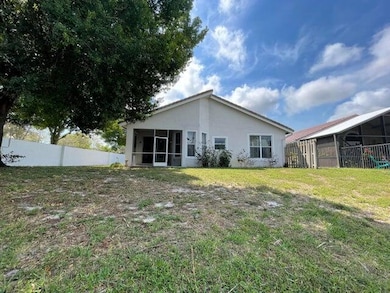12077 Sunset Pointe Cir Wellington, FL 33414
Palm Beach Polo and Country Neighborhood
3
Beds
2
Baths
1,562
Sq Ft
1996
Built
Highlights
- Lake Front
- Attic
- Laundry Room
- Elbridge Gale Elementary School Rated A-
- 2 Car Attached Garage
- Ceramic Tile Flooring
About This Home
Corner lot lake view single family home with 2 car garage. 3 bedrooms, 2 bathrooms. Master bedroom features separate shower and roman spa tub. Spacious back and side yard.
Home Details
Home Type
- Single Family
Year Built
- Built in 1996
Lot Details
- Lake Front
- Sprinkler System
Parking
- 2 Car Attached Garage
- Garage Door Opener
- Driveway
Property Views
- Lake
- Garden
Interior Spaces
- 1,562 Sq Ft Home
- 1-Story Property
- Ceramic Tile Flooring
- Fire and Smoke Detector
- Attic
Kitchen
- Microwave
- Ice Maker
- Dishwasher
- Disposal
Bedrooms and Bathrooms
- 3 Bedrooms
- 2 Full Bathrooms
Laundry
- Laundry Room
- Dryer
- Washer
Utilities
- Central Heating and Cooling System
- Electric Water Heater
Listing and Financial Details
- Property Available on 7/1/25
- Assessor Parcel Number 734144410350000060
Community Details
Overview
- Montauk Harbor Repl Subdivision
Pet Policy
- Pets Allowed
Map
Source: BeachesMLS
MLS Number: R11097344
Nearby Homes
- 2502 Muir Cir
- 2578 Players Ct
- 2610 Players Ct
- 2514 Players Ct
- 2623 Muirfield Ct
- 2624 Muirfield Ct
- 2651 Players Ct
- 2659 Players Ct
- 12035 Polo Club Rd
- 2707 Players Ct
- 12270 Sunnydale Dr
- 2568 Sheltingham Dr
- 11751 Maidstone Dr
- 2523 Windsor Way Ct
- 2435 Windsor Way Ct
- 2800 Twin Oaks Way
- 2442 Windsor Way Ct
- 2151 Wingate Bend
- 2105 Wingate Bend Unit 19
- 2911 Bent Cypress Rd
- 2514 Players Ct
- 2624 Muirfield Ct
- 2651 Players Ct
- 2601 Sheltingham Dr
- 12121 Sunnydale Dr
- 2821 Bent Cypress Rd
- 2402 Players Ct
- 2435 Windsor Way Ct
- 2442 Windsor Way Ct
- 2530 Windsor Way Ct
- 2538 Windsor Way Ct Unit na
- 2104 Wingate Bend
- 11710 St Andrews Place Unit 204
- 2144 Wingate Bend
- 2141 Vinings Cir
- 11685 Maidstone Dr
- 11720 Saint Andrews Place Unit 205
- 11720 Saint Andrews Place Unit 203
- 11790 St Andrews Place Unit 301
- 11790 Saint Andrews Place Unit 304
