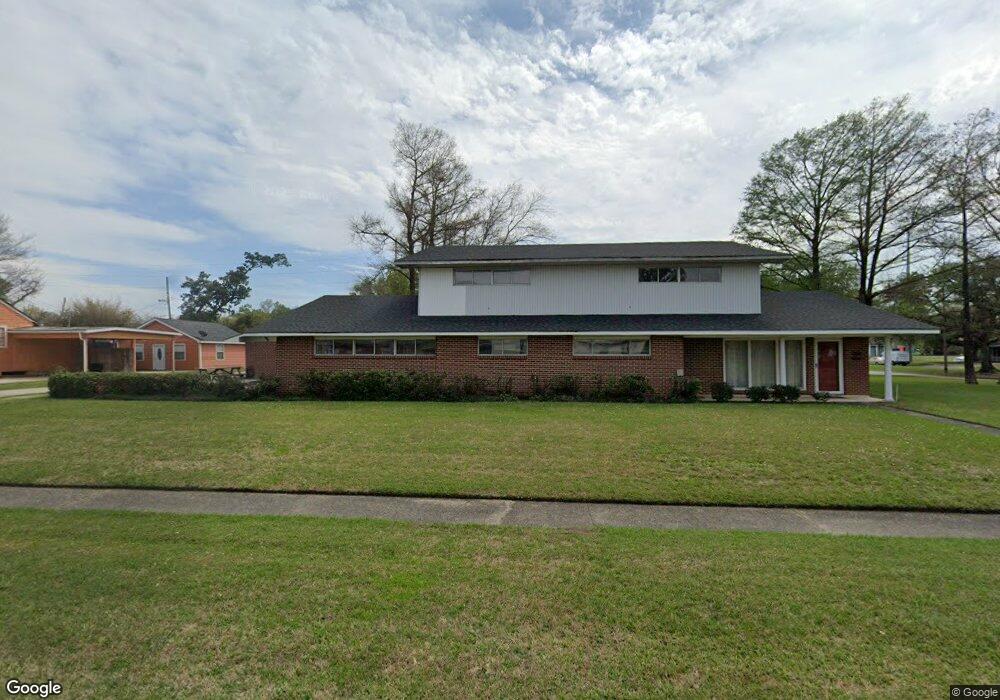1208 11th St Lake Charles, LA 70601
Estimated Value: $206,000 - $252,778
Highlights
- Second Garage
- Open Floorplan
- Corner Lot
- Updated Kitchen
- Midcentury Modern Architecture
- No HOA
About This Home
As of July 2024Own a piece of Lake Charles history! Experience the unique charm of this expansive FIVE-bedroom, FIVE-bathroom MID CENTURY SPLIT LEVEL home in the heart of Lake Charles' central residential district. Originally a priest parsonage, this remarkable property offers a distinctive blend of history and modern style, perfect for both private residence and potential investors. Each of the generously sized bedrooms boasts its own en-suite, ensuring privacy and convenience for all occupants. The home spans over 4,300 square feet of living space, providing ample room for relaxation, entertainment, and storage. Additional features include a two-door garage with separate entry, situated on a desirable corner lot. Bask in the warmth of the recently refinished and stained gas-burning fireplace, adding a cozy ambiance to the living space. Admire the elegance of the gorgeous circular staircase adorned with wrought iron work, complementing the original 1962 wallpaper that remains intact and in excellent condition, preserving the authentic mid-century charm. The architectural allure of mid-century modern design is evident throughout, with clean lines and functional aesthetics providing a timeless backdrop for any decor. This property presents a lucrative opportunity for those looking to own a piece of history, whether as a luxurious family home or as a potential Airbnb investment. Its layout and location make it an ideal candidate for conversion into a bed and breakfast, subject to zoning regulations. Don't miss the chance to own this one-of-a-kind property, where classic appeal meets endless possibilities. Explore the potential of turning it into a thriving investment or enjoying it as a magnificent personal residence.
Home Details
Home Type
- Single Family
Est. Annual Taxes
- $1,432
Year Built
- 1962
Lot Details
- 0.65 Acre Lot
- Lot Dimensions are 180x65x142x84x53x146
- North Facing Home
- Corner Lot
- Front Yard
Home Design
- Midcentury Modern Architecture
- Turnkey
- Brick Exterior Construction
- Slab Foundation
- Shingle Roof
- Vinyl Siding
Interior Spaces
- 2-Story Property
- Open Floorplan
- Gas Fireplace
- Neighborhood Views
- Laundry Room
Kitchen
- Updated Kitchen
- Dishwasher
- Kitchen Island
- Tile Countertops
- Laminate Countertops
Bedrooms and Bathrooms
- Single Vanity
- Dual Sinks
- Soaking Tub
Parking
- Garage
- Second Garage
- Side Facing Garage
- Open Parking
Schools
- Pearl Watson Elementary School
- Molo Middle School
- Washington-Marion High School
Utilities
- Central Heating and Cooling System
- Natural Gas Connected
Additional Features
- Energy-Efficient Appliances
- Outdoor Storage
- City Lot
Community Details
- No Home Owners Association
- Edgemont Subdivision
Ownership History
Purchase Details
Home Financials for this Owner
Home Financials are based on the most recent Mortgage that was taken out on this home.Purchase Details
Home Financials for this Owner
Home Financials are based on the most recent Mortgage that was taken out on this home.Home Values in the Area
Average Home Value in this Area
Purchase History
| Date | Buyer | Sale Price | Title Company |
|---|---|---|---|
| Isabelle-Price Leslie | $239,500 | Southern Compass Title | |
| Ellender Daniel Francis | -- | None Available |
Mortgage History
| Date | Status | Borrower | Loan Amount |
|---|---|---|---|
| Open | Isabelle-Price Leslie | $9,406 | |
| Open | Isabelle-Price Leslie | $235,161 |
Property History
| Date | Event | Price | List to Sale | Price per Sq Ft | Prior Sale |
|---|---|---|---|---|---|
| 07/15/2024 07/15/24 | Sold | -- | -- | -- | |
| 05/09/2024 05/09/24 | Pending | -- | -- | -- | |
| 04/24/2024 04/24/24 | For Sale | $239,500 | -4.0% | $55 / Sq Ft | |
| 04/17/2015 04/17/15 | Sold | -- | -- | -- | View Prior Sale |
| 09/03/2013 09/03/13 | Pending | -- | -- | -- | |
| 09/25/2012 09/25/12 | For Sale | $249,500 | -- | $63 / Sq Ft |
Tax History Compared to Growth
Tax History
| Year | Tax Paid | Tax Assessment Tax Assessment Total Assessment is a certain percentage of the fair market value that is determined by local assessors to be the total taxable value of land and additions on the property. | Land | Improvement |
|---|---|---|---|---|
| 2024 | $1,432 | $19,070 | $5,690 | $13,380 |
| 2023 | $1,432 | $19,070 | $5,690 | $13,380 |
| 2022 | $2,194 | $19,070 | $5,690 | $13,380 |
| 2021 | $2,106 | $19,070 | $5,690 | $13,380 |
| 2020 | $2,264 | $17,500 | $5,460 | $12,040 |
| 2019 | $2,508 | $18,650 | $5,270 | $13,380 |
| 2018 | $1,483 | $18,650 | $5,270 | $13,380 |
| 2017 | $2,118 | $18,650 | $5,270 | $13,380 |
| 2016 | $2,108 | $18,650 | $5,270 | $13,380 |
| 2015 | $2,108 | $18,650 | $5,270 | $13,380 |
Map
Source: Southwest Louisiana Association of REALTORS®
MLS Number: SWL24002376
APN: 00552135
- 1220 11th St
- 1216 11th St
- 1222 11th St
- 1835 Enterprise Blvd
- 1215 12th St
- 1925 Enterprise Blvd
- 1916 Enterprise Blvd
- 1225 12th St
- 1228 11th St
- 1217 11th St
- 1219 11th St
- 1118 11th St
- 1908 Enterprise Blvd
- 1910 Enterprise Blvd
- 1302 11th St
- 1825 Enterprise Blvd
- 1914 Enterprise Blvd
- 2001 Enterprise Blvd
- 1820 Enterprise Blvd
- 1306 11th St
