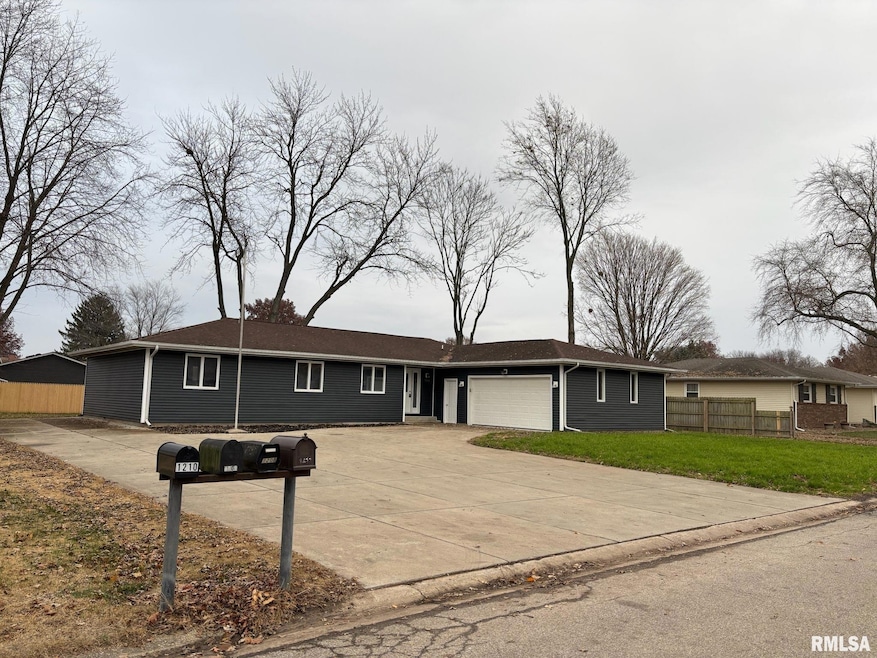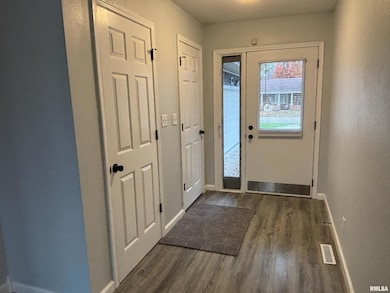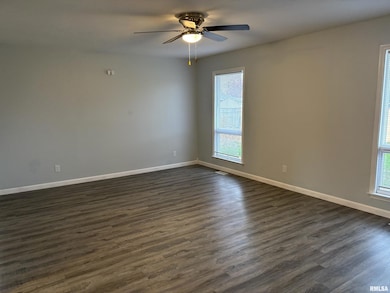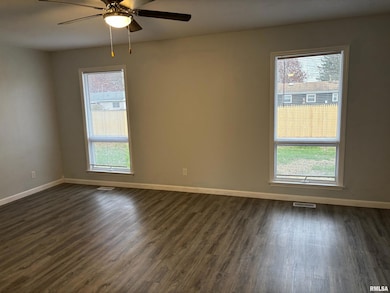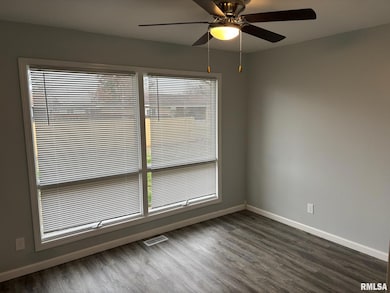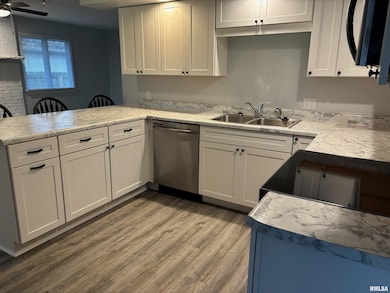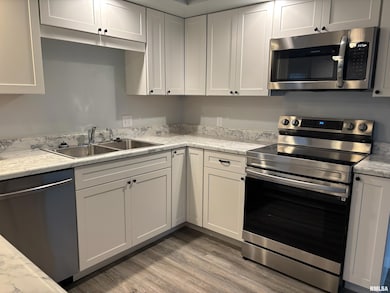1208 5th St Unit 1 Pawnee, IL 62558
Estimated payment $1,779/month
Highlights
- Deck
- No HOA
- Oversized Parking
- Ranch Style House
- 2 Car Attached Garage
- Whole House Fan
About This Home
If you are looking for a extra large home close to school don't miss this one. This totally remodeled 4 Bedroom, 2 Bath home has Living Room, Office or Formal Dining Room, Extra Large Family Room with Fireplace and space for Dining Table that leads to a covered Patio overlooking a huge Fenced Back Yard. Main floor Laundry. Oversized 2 plus car attached garage. All this plus a Great Partially Finished basement ( sq. ft is approx) with room for a Rec Room, Pool table etc. Better Hurry!!
Listing Agent
Snelling-Chevalier Real Estate Brokerage Phone: 217-494-8262 License #471000554 Listed on: 11/24/2025
Home Details
Home Type
- Single Family
Est. Annual Taxes
- $3,614
Year Built
- Built in 1972
Lot Details
- Lot Dimensions are 100 x 135
- Fenced
- Level Lot
Parking
- 2 Car Attached Garage
- Oversized Parking
- Garage Door Opener
Home Design
- Ranch Style House
- Shingle Roof
- Vinyl Siding
Interior Spaces
- 2,500 Sq Ft Home
- Whole House Fan
- Ceiling Fan
- Wood Burning Fireplace
- Blinds
- Family Room with Fireplace
Kitchen
- Range
- Microwave
- Dishwasher
- Disposal
Bedrooms and Bathrooms
- 4 Bedrooms
- 2 Full Bathrooms
Laundry
- Dryer
- Washer
Partially Finished Basement
- Partial Basement
- Sump Pump
Outdoor Features
- Deck
Schools
- Pawnee District #11 High School
Utilities
- Forced Air Heating and Cooling System
- Electric Water Heater
- Cable TV Available
Community Details
- No Home Owners Association
- University Heights Subdivision
Listing and Financial Details
- Assessor Parcel Number 36060454020
Map
Home Values in the Area
Average Home Value in this Area
Tax History
| Year | Tax Paid | Tax Assessment Tax Assessment Total Assessment is a certain percentage of the fair market value that is determined by local assessors to be the total taxable value of land and additions on the property. | Land | Improvement |
|---|---|---|---|---|
| 2024 | $3,614 | $50,771 | $7,765 | $43,006 |
| 2023 | $3,486 | $48,024 | $7,345 | $40,679 |
| 2022 | $3,376 | $45,529 | $6,963 | $38,566 |
| 2021 | $2,459 | $43,685 | $6,681 | $37,004 |
| 2020 | $2,437 | $43,150 | $6,599 | $36,551 |
| 2019 | $2,403 | $42,508 | $6,501 | $36,007 |
| 2018 | $2,311 | $41,642 | $6,369 | $35,273 |
| 2017 | $2,211 | $39,944 | $6,109 | $33,835 |
| 2016 | $2,138 | $38,721 | $5,922 | $32,799 |
| 2015 | $2,122 | $38,578 | $5,900 | $32,678 |
| 2014 | $2,039 | $38,139 | $5,833 | $32,306 |
| 2013 | $2,061 | $38,708 | $5,920 | $32,788 |
Property History
| Date | Event | Price | List to Sale | Price per Sq Ft |
|---|---|---|---|---|
| 11/24/2025 11/24/25 | For Sale | $279,900 | -- | $112 / Sq Ft |
Purchase History
| Date | Type | Sale Price | Title Company |
|---|---|---|---|
| Executors Deed | $117,000 | None Listed On Document | |
| Deed | -- | -- |
Source: RMLS Alliance
MLS Number: CA1040726
APN: 36-06.0-454-020
- 1218 Frisina St Unit 1
- 409 Carroll St Unit 1
- 1206 Rutledge St Unit 1
- 197 Joan Dr
- 201 S 3rd St Unit 1
- 233 W South St Unit 1
- ID29110400013 New City Rd
- 11520 Wayside Meadows Rd
- 74 Covered Bridge Acres Unit 1
- 5141 New City Rd
- 8519 Cardinal Hill Rd
- 0 Palm Rd
- 248 Prairie Grass Rd
- 7355 New City Rd
- 8200 New City Rd Unit 1
- 8117 Tack Ln
- 8033 Wilson Terrace
- 2318 E Lake Shore Dr
- 108 Mason St
- 19 Forest Ridge Unit 1
- 1608-1636 Toronto Rd
- 1419 Redwood Dr
- 1830 Prairie Vista Dr
- 4115 Pickfair Rd
- 1819 Ridge Rd
- 4001 Treviso Dr
- 400 Lexington Dr Unit 1
- 3209 Sequoia Dr
- 2473 Ladley Ct
- 000 Rita Ave
- 1615 Westchester Blvd
- 4519 Castle Pines Dr
- 9 Candlelight Dr
- 1516 Seven Pines Rd
- 1666 Seven Pines Rd
- 2628 Stratford Dr
- 2218 Concord Ct
- 1833 Seven Pines Rd
- 1107 W Maple Ave S
- 1107 W Maple Ave S
