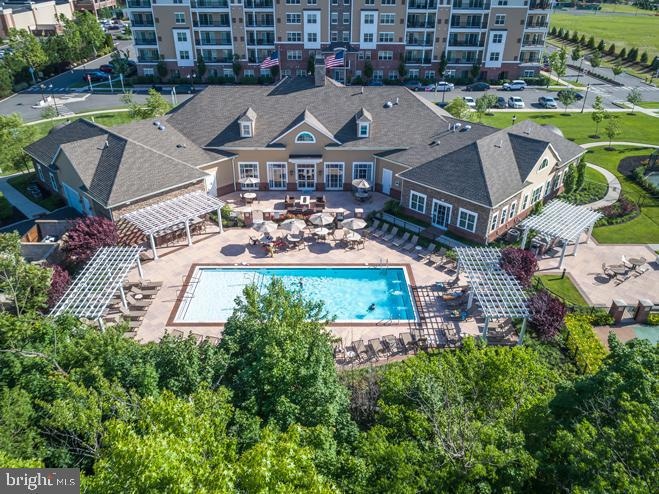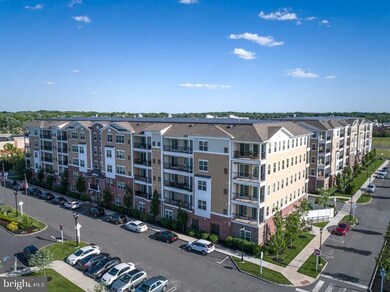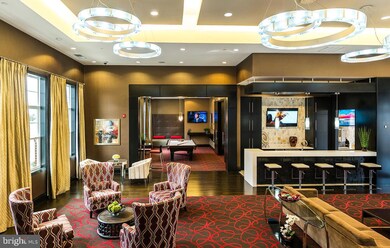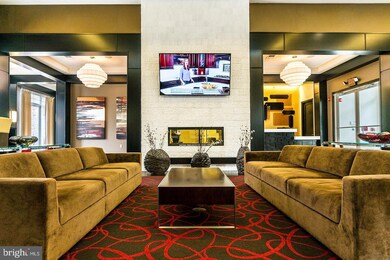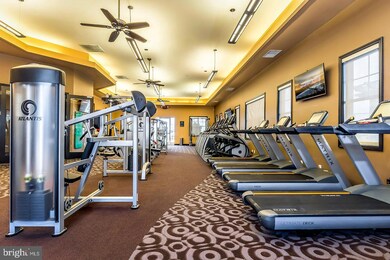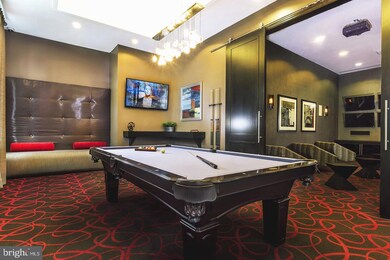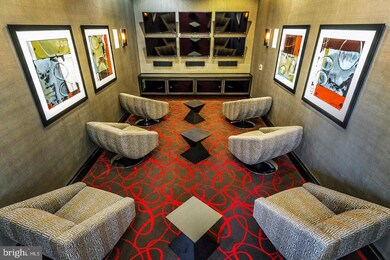1208 Churchill Downs Way Cherry Hill Township, NJ 08002
Highlights
- Concierge
- Clubhouse
- Furnished
- Fitness Center
- Traditional Architecture
- No HOA
About This Home
Welcome Home to 1208 Churchill Downs Way! Discover modern luxury and everyday convenience in this spacious 1-bedroom, 1-bath 2nd-floor apartment. Designed with an open-concept layout, this home features stainless steel appliances, elegant LVT flooring throughout the living area, and ample windows with a prime clubhouse view. This luxury apartment home offers elevator access and is ideally located across from our resort-style clubhouse, fitness center, and sparkling pool, as well as the vibrant on-site retail and dining options. Nestled in the heart of Garden State Park, Cherry Hill, you'll enjoy easy access to public transportation and some of the region's best shopping, grocers, and restaurants all just steps from your door. Plus, you're only a 15-minute drive to Center City Philadelphia, making this the perfect blend of suburban tranquility and city convenience. Experience the best of luxury living at 1208 Churchill Downs Way. Schedule your tour today!
Listing Agent
(732) 393-0069 bgassman@edgewoodproperties.com Weingarten Realty Associates License #9587301 Listed on: 11/14/2025
Condo Details
Home Type
- Condominium
Year Built
- Built in 2016
Parking
- Parking Lot
Home Design
- Traditional Architecture
- Entry on the 2nd floor
- Brick Exterior Construction
- Stone Siding
- Vinyl Siding
Interior Spaces
- 1,000 Sq Ft Home
- Furnished
- Living Room
- Dining Room
- Wall to Wall Carpet
Kitchen
- Range Hood
- Microwave
- Dishwasher
Bedrooms and Bathrooms
- 1 Main Level Bedroom
- En-Suite Bathroom
- 1 Full Bathroom
Laundry
- Laundry on main level
- Dryer
- Washer
Outdoor Features
- Balcony
- Exterior Lighting
Utilities
- Forced Air Heating and Cooling System
- 100 Amp Service
- Natural Gas Water Heater
- Private Sewer
Listing and Financial Details
- Residential Lease
- Security Deposit $3,186
- Tenant pays for electricity, heat, gas, water, sewer, hot water, cable TV
- 12-Month Min and 18-Month Max Lease Term
- Available 11/14/25
- $75 Application Fee
Community Details
Overview
- No Home Owners Association
- Mid-Rise Condominium
- Parklaneatgrdnstpark Subdivision
- Property has 5 Levels
Amenities
- Concierge
- Clubhouse
- Billiard Room
- Meeting Room
- Elevator
Recreation
- Fitness Center
- Community Pool
- Tennis Courts
Pet Policy
- No Pets Allowed
Map
Source: Bright MLS
MLS Number: NJCD2106208
- 4836 Park Place Gsp
- 903 Mercer St
- 1112 Severn Ave
- 1205 Severn Ave
- 540 3rd Ave
- 814 Murray Ave
- 1405 Farrell Ave Unit 341
- 1405 Farrell Ave Unit 237
- 1405 Farrell Ave Unit 325
- 504 Park Place Dr
- 1205 Farrell Ave Unit 3
- 422 Park Place Dr
- 1615 Chapel Ave W
- 653 Kenilworth Ave
- 700 Olive St
- 728 Longwood Ave
- 105 Vesper Ave
- 206 Hampton Rd
- 631 Pardee Ln
- 360 Carriage House Ln
- 1 Park Lane Blvd
- 5342 Palomino Ct
- 4023 Park (Derby Court) Place Unit 4023
- 244 Breeders Cup Dr Unit 244
- 224 Breeders Cup Dr
- 700 Citation Ln
- 700 Citation Ln Unit 1123
- 700 Citation Ln Unit 1235
- 700 Citation Ln Unit 1228
- 700 Citation Ln Unit 1242
- 700 Citation Ln Unit 620
- 700 Citation Ln Unit 1011
- 700 Citation Ln Unit 1249
- 700 Citation Ln Unit 1136
- 316 Park Place Dr
- 319 Park Place Dr
- 4014 Derby Ct
- 4045 Derby Ct
- 4021 Derby Ct
- 360 Carriage House Ln
