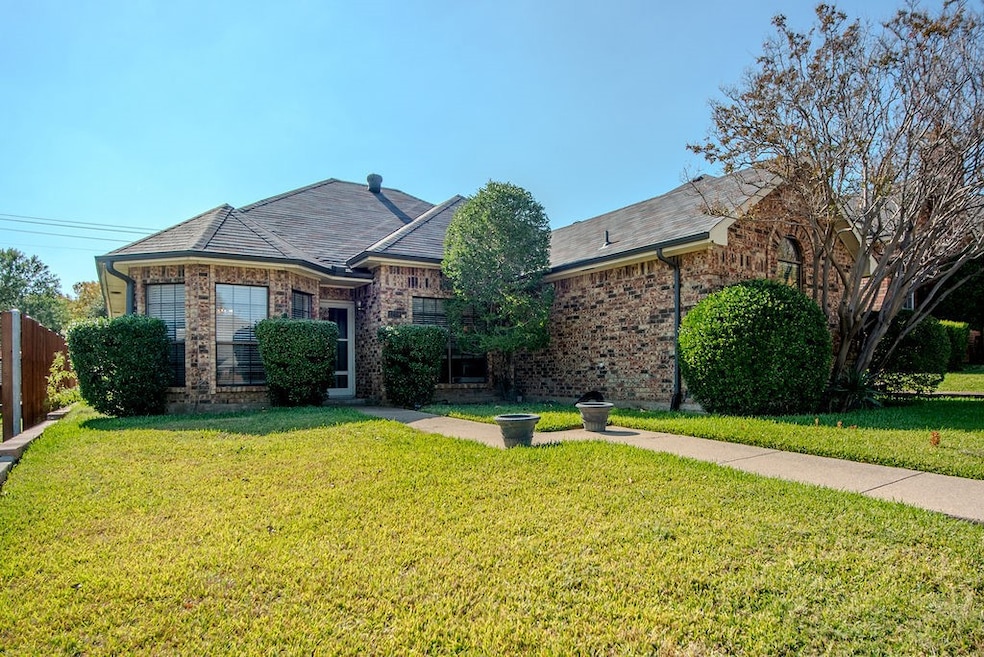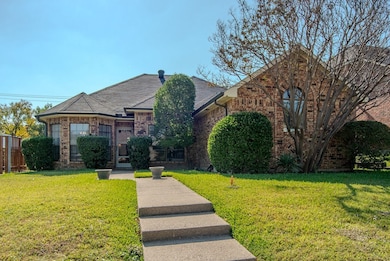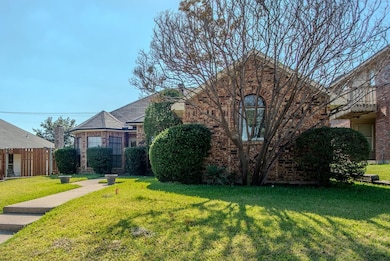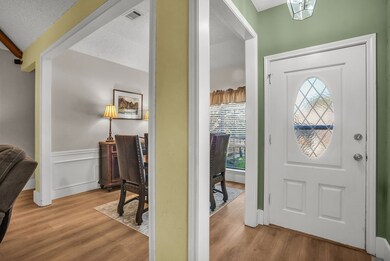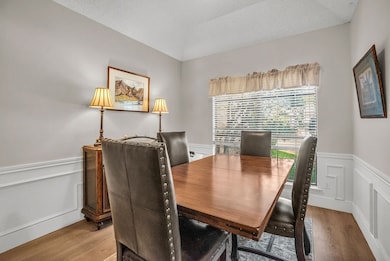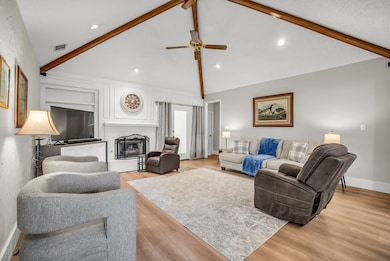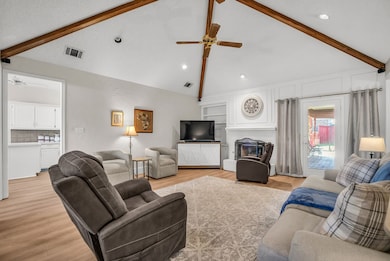1208 Derby Run Carrollton, TX 75007
North Central Carrollton NeighborhoodEstimated payment $2,627/month
Highlights
- Open Floorplan
- Traditional Architecture
- Covered Patio or Porch
- Rosemeade Elementary School Rated A-
- Cathedral Ceiling
- Breakfast Area or Nook
About This Home
Discover this beautifully updated 3-bedroom, 2-bath home perfectly situated in a highly desirable location close to Rosemeade Rainwater Park, excellent schools, and a variety of dining options. From the moment you enter, you’ll appreciate the bright, open floor plan, filled with natural light, which creates a warm and welcoming atmosphere throughout. The spacious living area is designed for comfort and relaxation, featuring a large layout and a cozy fireplace with gas logs—ideal for gathering with family and friends. The kitchen offers an abundance of counter space, updated stainless steel appliances, and a charming breakfast area, making it a wonderful space for everyday meals and entertaining. The primary bedroom is generously sized and thoughtfully separated from the secondary bedrooms for added privacy. It includes an ensuite bath with a newly updated vanity and modern touches, creating a peaceful retreat. The two additional bedrooms share a beautifully remodeled bathroom, offering convenience and comfort for family or guests. Recent updates throughout the home include refreshed flooring, remodeled bathrooms, new paint, drainage system improvements, and a roof that is approximately five years old, and furnace adds even more value and peace of mind. This home combines comfort, style, and convenience in one exceptional package. With its prime location and thoughtful upgrades, it’s move-in ready and waiting to welcome its next owners.
Listing Agent
Keller Williams Realty DPR Brokerage Phone: 469-569-5262 License #0475330 Listed on: 11/13/2025

Home Details
Home Type
- Single Family
Est. Annual Taxes
- $6,535
Year Built
- Built in 1987
Lot Details
- 6,011 Sq Ft Lot
- Fenced Yard
- Wood Fence
- Landscaped
- Interior Lot
Parking
- 2 Car Attached Garage
- Alley Access
- Garage Door Opener
- Driveway
Home Design
- Traditional Architecture
- Brick Exterior Construction
- Slab Foundation
- Composition Roof
Interior Spaces
- 1,639 Sq Ft Home
- 1-Story Property
- Open Floorplan
- Cathedral Ceiling
- Ceiling Fan
- Gas Log Fireplace
- Window Treatments
- Bay Window
- Living Room with Fireplace
- Laminate Flooring
Kitchen
- Breakfast Area or Nook
- Eat-In Kitchen
- Electric Range
- Microwave
- Dishwasher
- Disposal
Bedrooms and Bathrooms
- 3 Bedrooms
- Walk-In Closet
- 2 Full Bathrooms
Laundry
- Laundry in Utility Room
- Washer and Electric Dryer Hookup
Outdoor Features
- Covered Patio or Porch
- Rain Gutters
Schools
- Thompson Elementary School
- Creekview High School
Utilities
- Central Heating and Cooling System
- Heating System Uses Natural Gas
- High Speed Internet
- Cable TV Available
Community Details
- Rosemeade Add 15 Subdivision
Listing and Financial Details
- Legal Lot and Block 32 / 54
- Assessor Parcel Number R116306
Map
Home Values in the Area
Average Home Value in this Area
Tax History
| Year | Tax Paid | Tax Assessment Tax Assessment Total Assessment is a certain percentage of the fair market value that is determined by local assessors to be the total taxable value of land and additions on the property. | Land | Improvement |
|---|---|---|---|---|
| 2025 | $1,588 | $390,965 | $96,020 | $294,945 |
| 2024 | $6,351 | $371,334 | $0 | $0 |
| 2023 | $1,482 | $337,576 | $96,020 | $292,619 |
| 2022 | $5,901 | $306,887 | $96,020 | $249,170 |
| 2021 | $5,767 | $278,988 | $56,483 | $222,505 |
| 2020 | $5,451 | $261,632 | $56,483 | $205,149 |
| 2019 | $5,662 | $258,463 | $56,483 | $201,980 |
| 2018 | $5,343 | $240,854 | $56,483 | $204,630 |
| 2017 | $4,913 | $218,958 | $45,186 | $180,467 |
| 2016 | $4,466 | $199,053 | $45,186 | $153,867 |
| 2015 | $2,669 | $187,376 | $37,787 | $149,589 |
| 2013 | -- | $161,070 | $37,787 | $123,368 |
Property History
| Date | Event | Price | List to Sale | Price per Sq Ft |
|---|---|---|---|---|
| 11/13/2025 11/13/25 | For Sale | $395,000 | -- | $241 / Sq Ft |
Purchase History
| Date | Type | Sale Price | Title Company |
|---|---|---|---|
| Vendors Lien | -- | -- |
Mortgage History
| Date | Status | Loan Amount | Loan Type |
|---|---|---|---|
| Open | $129,150 | Purchase Money Mortgage |
Source: North Texas Real Estate Information Systems (NTREIS)
MLS Number: 21112457
APN: R116306
- 1015 E Peters Colony Rd
- 1024 E Peters Colony Rd
- 1006 Bellflower Ct
- 3312 Luallen Dr
- 1602 Walker Dr
- 1513 Silverleaf Dr
- 1027 Ridgeview Cir
- 3622 Flagstone Dr
- 2931 Peninsula Way
- 1409 Golden Gate Dr
- 2903 Golden Gate Ct
- 1528 Raleigh Dr
- 2926 Hunters Point Ln
- 1312 Golden Gate Dr
- 3101 Regency
- 2921 Menlo Park Ln
- 3640 Harebell Dr
- 1710 Mayflower Dr
- 3005 Pacifica St
- 3103 Birch Dr
- 1031 E Peters Colony Rd
- 1530 Knollview Ln
- 3124 Landover Dr
- 1600 Fairwind Ct
- 1577 Joy Dr
- 3620 Field Stone Dr
- 1602 E Frankfort Rd
- 2929 Peninsula Way
- 1215 N Slope
- 2919 Sunset Point Ln
- 1721 E Frankford Rd
- 1501 Mission Ridge Trail
- 1030 Clinton St
- 3727 Remington Dr
- 3136 Delaford Dr
- 1605 Hartford Dr
- 2903 Creekside Ct
- 1118 Tahlequah Trail
- 3402 Ashleaf Dr
- 1507 Cemetery Hill Rd
