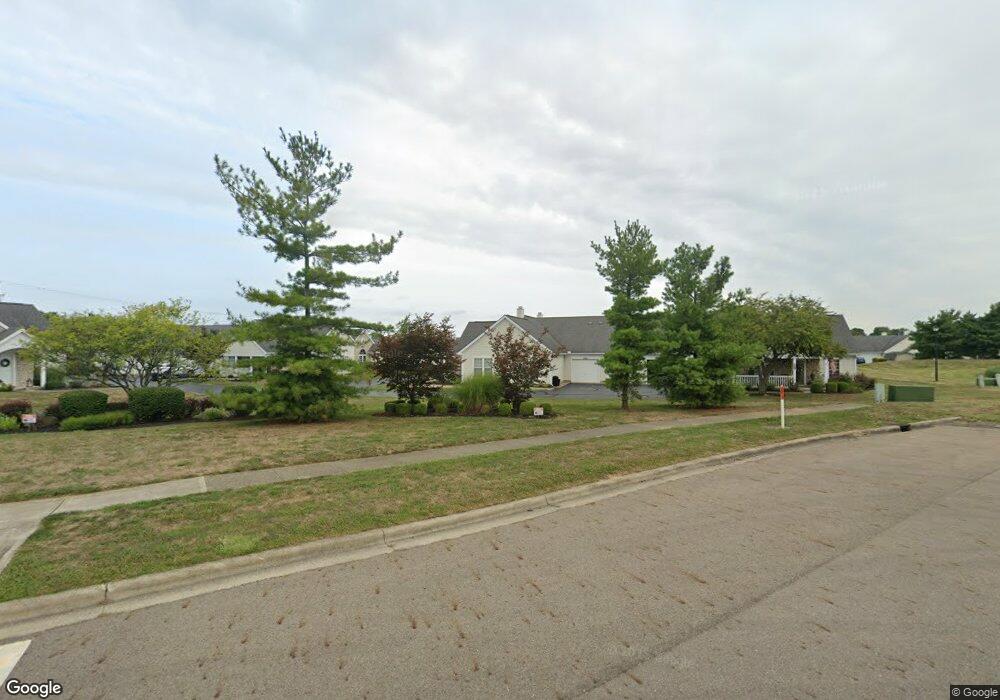1208 Dunhurst St Circleville, OH 43113
Estimated Value: $247,000 - $278,000
2
Beds
2
Baths
1,170
Sq Ft
$224/Sq Ft
Est. Value
About This Home
This home is located at 1208 Dunhurst St, Circleville, OH 43113 and is currently estimated at $262,477, approximately $224 per square foot. 1208 Dunhurst St is a home located in Pickaway County with nearby schools including Circleville Elementary School, Circleville High School, and New Hope Christian Academy.
Ownership History
Date
Name
Owned For
Owner Type
Purchase Details
Closed on
Aug 19, 2024
Sold by
Williams Debra Jo
Bought by
Moss Renee L
Current Estimated Value
Home Financials for this Owner
Home Financials are based on the most recent Mortgage that was taken out on this home.
Original Mortgage
$175,000
Outstanding Balance
$173,027
Interest Rate
6.89%
Mortgage Type
Credit Line Revolving
Estimated Equity
$89,450
Purchase Details
Closed on
Jul 1, 2022
Sold by
Roll Phillip E and Roll Sally J
Bought by
Williams Debra Jo
Home Financials for this Owner
Home Financials are based on the most recent Mortgage that was taken out on this home.
Original Mortgage
$170,000
Interest Rate
5.1%
Mortgage Type
New Conventional
Purchase Details
Closed on
Aug 17, 1999
Sold by
Pryor Thelma C
Bought by
Sharpe Gary L
Create a Home Valuation Report for This Property
The Home Valuation Report is an in-depth analysis detailing your home's value as well as a comparison with similar homes in the area
Home Values in the Area
Average Home Value in this Area
Purchase History
| Date | Buyer | Sale Price | Title Company |
|---|---|---|---|
| Moss Renee L | $265,000 | None Listed On Document | |
| Moss Renee L | $265,000 | None Listed On Document | |
| Williams Debra Jo | $166 | Transcounty Title | |
| Williams Debra Jo | $166 | Transcounty Title | |
| Sharpe Gary L | $106,000 | -- |
Source: Public Records
Mortgage History
| Date | Status | Borrower | Loan Amount |
|---|---|---|---|
| Open | Moss Renee L | $175,000 | |
| Closed | Moss Renee L | $175,000 | |
| Previous Owner | Williams Debra Jo | $170,000 |
Source: Public Records
Tax History Compared to Growth
Tax History
| Year | Tax Paid | Tax Assessment Tax Assessment Total Assessment is a certain percentage of the fair market value that is determined by local assessors to be the total taxable value of land and additions on the property. | Land | Improvement |
|---|---|---|---|---|
| 2024 | -- | $59,490 | $7,700 | $51,790 |
| 2023 | $1,764 | $59,490 | $7,700 | $51,790 |
| 2022 | $1,718 | $47,670 | $7,700 | $39,970 |
| 2021 | $1,729 | $47,670 | $7,700 | $39,970 |
| 2020 | $1,728 | $47,670 | $7,700 | $39,970 |
| 2019 | $1,311 | $37,080 | $7,700 | $29,380 |
| 2018 | $1,382 | $37,080 | $7,700 | $29,380 |
| 2017 | $1,372 | $37,080 | $7,700 | $29,380 |
| 2016 | $1,259 | $34,370 | $8,090 | $26,280 |
| 2015 | $1,261 | $34,370 | $8,090 | $26,280 |
| 2014 | $1,256 | $34,370 | $8,090 | $26,280 |
| 2013 | $1,439 | $37,650 | $8,090 | $29,560 |
Source: Public Records
Map
Nearby Homes
- 1235 Dunhurst St
- 0 Morris Rd
- 1211 N Court St
- 1557 Georgia Rd
- 1516 Georgia Rd
- 1515 Georgia Rd
- 1480 Shagbark St
- Fairfax Plan at Heritage Ponds - Maple Street Collection
- Beacon Plan at Heritage Ponds - Maple Street Collection
- Wesley Plan at Heritage Ponds - Maple Street Collection
- Preston Plan at Heritage Ponds - Maple Street Collection
- Jensen Plan at Heritage Ponds - Maple Street Collection
- Yosemite Plan at Heritage Ponds - Maple Street Collection
- DaVinci Plan at Heritage Ponds - Maple Street Collection
- Breckenridge Plan at Heritage Ponds - Maple Street Collection
- Greenbriar Plan at Heritage Ponds - Maple Street Collection
- Cumberland Plan at Heritage Ponds - Maple Street Collection
- 339 Butternut Ave
- 477 Sycamore Dr
- 347 Victor Dr
- 1212 Dunhurst St Unit 12126
- 1212 Dunhurst St Unit 6
- 1210 Dunhurst St
- 1214 Dunhurst St
- 1209 Dunhurst St Unit 12092
- 1213 Dunhurst St
- 1224 Dunhurst St
- 1224 Dunhurst St Unit 7
- 1205 Dunhurst St Unit 12051
- 1226 Dunhurst St Unit 12267
- 1226 Dunhurst St Unit 7
- 1211 Dunhurst St
- 1201 Dunhurst St
- 1228 Dunhurst St Unit 7
- 1230 Dunhurst St Unit 12307
- 1207 Dunhurst St
- 1231 Dunhurst St
- 1203 Dunhurst St
- 1235 Dunhurst St Unit 3
- 1233 Dunhurst St
