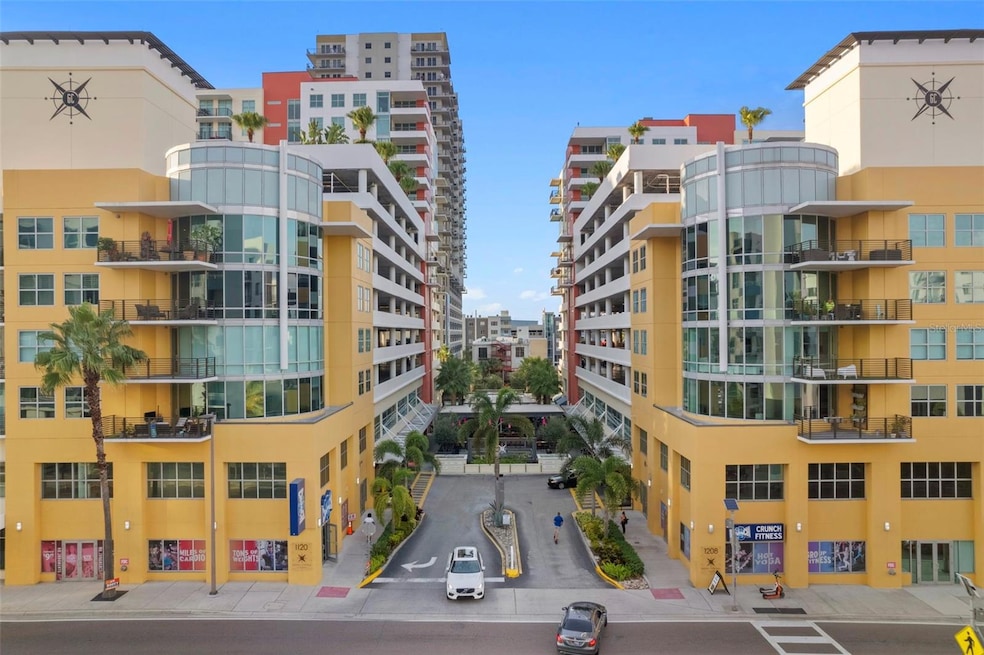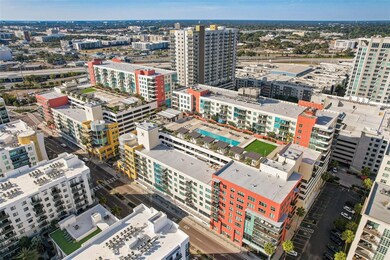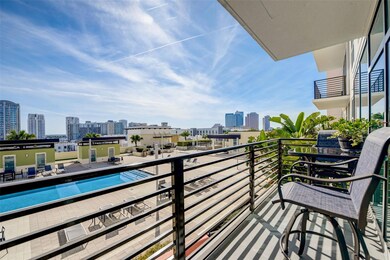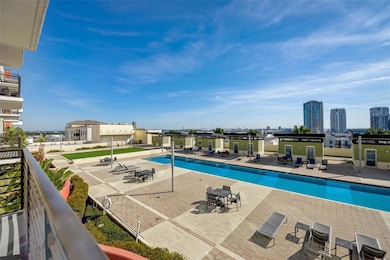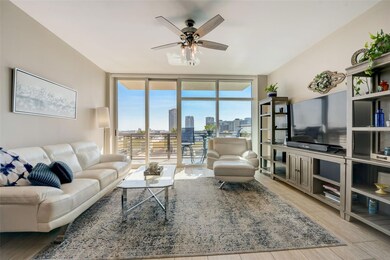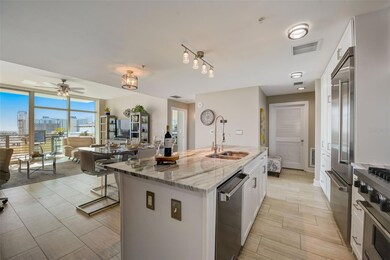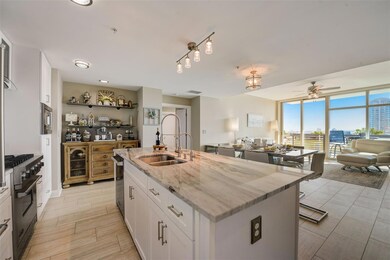Grand Central at Kennedy West 1208 E Kennedy Blvd Unit 1009 Tampa, FL 33602
Channel District NeighborhoodEstimated payment $5,458/month
Highlights
- Fitness Center
- Full Bay or Harbor Views
- Reverse Osmosis System
- Heated Lap Pool
- Gated Community
- 1-minute walk to Madison Street Park
About This Home
Under contract-accepting backup offers. Luxurious two-bedroom condominium in the heart of downtown Tampa’s Channelside District! Floor-to-ceiling windows showcase spectacular views of downtown Tampa’s skyline giving a wow factor as an abundance of natural light floods the unit, while also being complemented by the large, covered terrace overlooking the rooftop pool. The kitchen is a chef’s dream, boasting stunning new shaker-style cabinets, marble countertops, and elegant marble accents, including marble backsplash and marble tiled island wall. High-end Viking appliances, including a new refrigerator, dishwasher, microwave, and vent hood, plus a gas range, ensure your culinary endeavors are executed with precision and style. The well-planned layout leaves no wasted space and includes split bedrooms, ensuring privacy for both residents and guests. The spacious primary suite highlights views of Tampa’s skyline, and a large closet with an additional adjacent linen closet. The private bathroom is a haven of luxury, featuring a dual floating vanity and frameless glass walk-in shower. Natural light fills the guest bedroom, thanks to its floor-to-ceiling windows, making this space inviting and cozy. In the guest bathroom, you'll discover a deep soaking bathtub with built-in glass divider. A rare offering is the designated laundry room, adding to the overall convenience of this residence. Additional key attributes include a reverse osmosis system, motorized shades, upgraded light fixtures and ceiling fans, new plumbing fixtures, new thermostat, 2 conveniently located parking spaces, and a climate controlled storage locker. Social amenities are located on the first-level courtyard featuring covered outdoor social areas, Crunch Fitness, the award-winning Cena Italian restaurant, Pour House, Ginger Beard Coffee, The Poké Company, Massage Envy, Gelato-Go and Stageworks Theater. The Channelside District is adjacent to the Water Street District and highly desirable because of its short distance to the abutting Publix, Starbucks, Madison Street Park with pickleball courts, multiple dog parks, GreenWise Market, Sparkman Wharf, Amalie Arena, the Tampa Riverwalk and trolly access to Ybor City.
Listing Agent
PREMIER SOTHEBYS INTL REALTY Brokerage Phone: 813-217-5288 License #3125695 Listed on: 01/04/2024

Co-Listing Agent
PREMIER SOTHEBYS INTL REALTY Brokerage Phone: 813-217-5288 License #3368728
Property Details
Home Type
- Condominium
Est. Annual Taxes
- $5,887
Year Built
- Built in 2007
Lot Details
- South Facing Home
- Landscaped with Trees
HOA Fees
- $1,086 Monthly HOA Fees
Parking
- 2 Car Garage
- Electric Vehicle Home Charger
- Common or Shared Parking
- Secured Garage or Parking
- Guest Parking
- Reserved Parking
Property Views
Home Design
- Contemporary Architecture
- Entry on the 10th floor
- Slab Foundation
- Built-Up Roof
- Block Exterior
Interior Spaces
- 1,320 Sq Ft Home
- Ceiling Fan
- Double Pane Windows
- Shades
- Blinds
- Sliding Doors
- Combination Dining and Living Room
- Security Gate
Kitchen
- Range with Range Hood
- Microwave
- Dishwasher
- Stone Countertops
- Reverse Osmosis System
Flooring
- Carpet
- Ceramic Tile
Bedrooms and Bathrooms
- 2 Bedrooms
- Split Bedroom Floorplan
- Walk-In Closet
- 2 Full Bathrooms
Laundry
- Laundry Room
- Dryer
- Washer
Pool
- Heated Lap Pool
- Heated In Ground Pool
- Heated Spa
- In Ground Spa
- Gunite Pool
- Pool Deck
- Outside Bathroom Access
- Pool Lighting
Outdoor Features
- Exterior Lighting
- Outdoor Storage
Location
- Property is near public transit
Schools
- Just Elementary School
- Madison Middle School
- Blake High School
Utilities
- Central Heating and Cooling System
- Thermostat
- Natural Gas Connected
- High Speed Internet
- Cable TV Available
Listing and Financial Details
- Visit Down Payment Resource Website
- Tax Lot 01910E
- Assessor Parcel Number A-19-29-19-98Y-000000-01910.E
Community Details
Overview
- Association fees include 24-Hour Guard, pool, gas, maintenance structure, ground maintenance, management, recreational facilities, security, sewer, trash, water
- First Service Residential Association, Phone Number (813) 226-0992
- Visit Association Website
- Grand Central At Kennedy Resid Subdivision
- On-Site Maintenance
- 15-Story Property
Amenities
- Elevator
- Community Mailbox
Recreation
- Recreation Facilities
- Community Spa
- Park
Pet Policy
- Pets up to 101 lbs
- 3 Pets Allowed
- Breed Restrictions
Security
- Security Service
- Card or Code Access
- Gated Community
- High Impact Windows
- Fire and Smoke Detector
- Fire Sprinkler System
Map
About Grand Central at Kennedy West
Home Values in the Area
Average Home Value in this Area
Tax History
| Year | Tax Paid | Tax Assessment Tax Assessment Total Assessment is a certain percentage of the fair market value that is determined by local assessors to be the total taxable value of land and additions on the property. | Land | Improvement |
|---|---|---|---|---|
| 2024 | $5,529 | $335,669 | -- | -- |
| 2023 | $5,163 | $315,202 | $0 | $0 |
| 2022 | $4,865 | $305,130 | $0 | $0 |
| 2021 | $4,432 | $255,883 | $0 | $0 |
| 2020 | $4,347 | $250,351 | $0 | $0 |
| 2019 | $4,293 | $245,532 | $0 | $0 |
| 2018 | $4,096 | $233,101 | $0 | $0 |
| 2017 | $4,007 | $226,972 | $0 | $0 |
| 2016 | $3,660 | $145,885 | $0 | $0 |
| 2015 | $3,395 | $132,623 | $0 | $0 |
| 2014 | $3,131 | $120,566 | $0 | $0 |
| 2013 | -- | $109,605 | $0 | $0 |
Property History
| Date | Event | Price | List to Sale | Price per Sq Ft | Prior Sale |
|---|---|---|---|---|---|
| 01/28/2024 01/28/24 | Pending | -- | -- | -- | |
| 01/04/2024 01/04/24 | For Sale | $735,000 | +33309.1% | $557 / Sq Ft | |
| 08/17/2018 08/17/18 | Off Market | $2,200 | -- | -- | |
| 09/03/2014 09/03/14 | Sold | $2,200 | -99.5% | $2 / Sq Ft | View Prior Sale |
| 05/12/2014 05/12/14 | Price Changed | $424,740 | +20.0% | $322 / Sq Ft | |
| 03/03/2014 03/03/14 | Price Changed | $353,950 | -3.0% | $268 / Sq Ft | |
| 07/27/2013 07/27/13 | Price Changed | $364,900 | +4.3% | $276 / Sq Ft | |
| 05/30/2013 05/30/13 | For Sale | $349,900 | -- | $265 / Sq Ft |
Source: Stellar MLS
MLS Number: T3494842
APN: A-19-29-19-98Y-000000-00910.E
- 1120 E Kennedy Blvd Unit 318
- 1120 E Kennedy Blvd Unit 619
- 1120 E Kennedy Blvd Unit 724
- 1120 E Kennedy Blvd Unit 1210
- 1120 E Kennedy Blvd Unit 1221
- 1120 E Kennedy Blvd Unit 912
- 1120 E Kennedy Blvd Unit 1212
- 1120 E Kennedy Blvd Unit 1228
- 1120 E Kennedy Blvd Unit 1512
- 1120 E Kennedy Blvd Unit 1423
- 1208 E Kennedy Blvd Unit 914
- 1208 E Kennedy Blvd Unit 723
- 1208 E Kennedy Blvd Unit 419
- 1208 E Kennedy Blvd Unit 316
- 1208 E Kennedy Blvd Unit 1011
- 1208 E Kennedy Blvd Unit 831
- 1227 E Madison St Unit 902
- 1227 E Madison St Unit 805
- 1238 E Kennedy Blvd Unit 701
- 1238 E Kennedy Blvd Unit 1004
