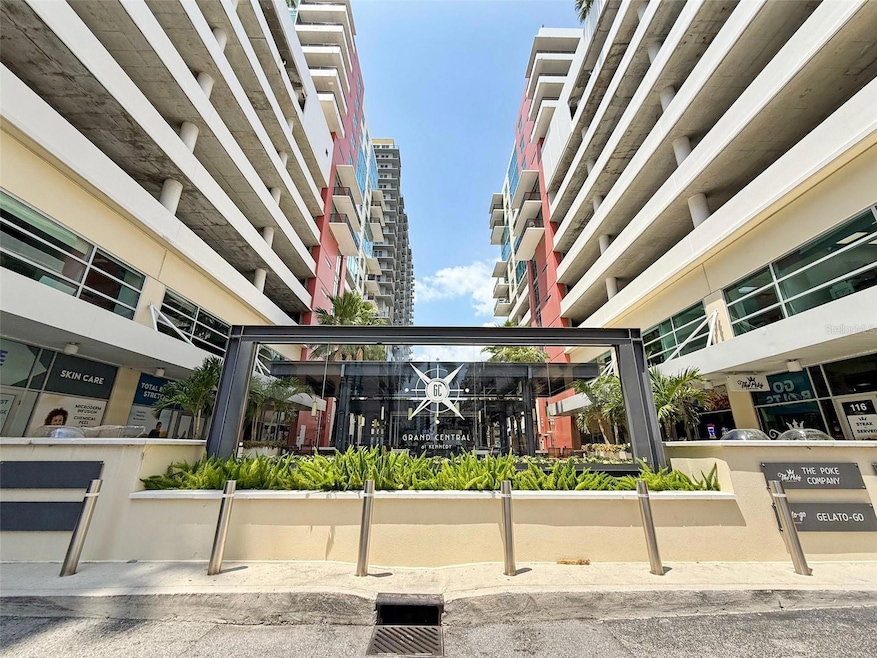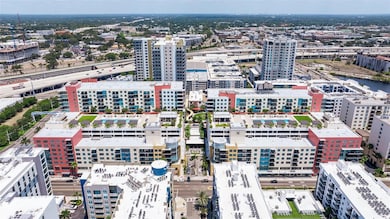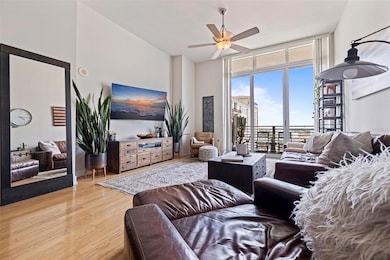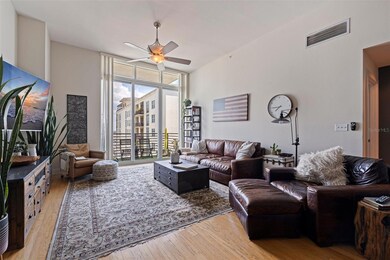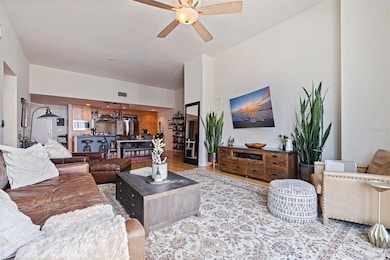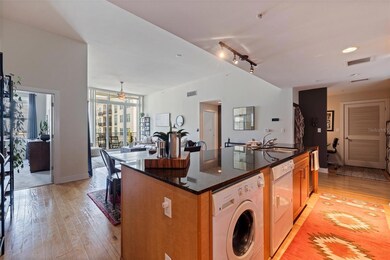Grand Central at Kennedy West 1208 E Kennedy Blvd Unit 831 Floor 8 Tampa, FL 33602
Channel District NeighborhoodEstimated payment $5,727/month
Highlights
- In Ground Pool
- Open Floorplan
- High Ceiling
- City View
- Wood Flooring
- 1-minute walk to Madison Street Park
About This Home
Welcome to Grand Central at Kennedy! This stunning and spacious Channelside two-bedroom, two-bath condominium offers an exceptional urban experience with views of the Seddon Channel from your private balcony, and comes with a designated parking spot and an air-conditioned storage unit. Step inside to discover a beautifully appointed residence featuring a split floor plan, wood floors and soaring 11-foot ceilings, creating an open and airy ambiance filled with natural light. Both bedrooms offer large walk-in closets, providing ample storage space. The primary suite is a true retreat, boasting a new vanity mirror and a sleek, frameless shower door. Culinary enthusiasts will delight in the gourmet kitchen, equipped with top-of-the-line stainless steel Viking appliances, a new wine refrigerator, a convenient trash compactor, a gas oven, and a new built-in microwave. You'll also appreciate the separate office nook conveniently located off the kitchen, perfect for a home workspace. Grand Central at Kennedy offers an unparalleled array of amenities. Enjoy peace of mind with 24-hour security and a dedicated Concierge service. The West Building’s 9th floor is a haven for wellness and recreation, featuring a fully stocked fitness center, a convenient dog-walk path, a full-size pool with expansive lounging decks, an outdoor kitchen area with gas grills and a relaxing heated jacuzzi. The East Building caters to your practical needs with package delivery lockers, UPS drop-off, and also features another inviting pool and jacuzzi. For your special occasions, the ninth floor offers an inexpensively rentable Conference/Event Center. Step outside and experience the vibrant atmosphere of the million-dollar renovated ground-level courtyard, a true hub of activity where you can catch your favorite sports teams and socialize with neighbors. Enjoy the convenience of having fantastic retail and restaurants right at your doorstep. Just a short stroll away, you'll find a CVS, an Irish pub, pickleball at Madison Street Park, two dog parks, a putting green and shuffleboard. The HOA fee covers hot water, cold air, gas, water, sewer, trash, building insurance, building maintenance, management, concierge/security, pool/gym/clubhouse, and so much more. Location is everything, and this condominium offers it all! Enjoy easy walking distance to The Florida Aquarium, Tampa Bay Lightning games and events at Amalie Arena, the 5-Star Edition Hotel and Water Street, the scenic Tampa Riverwalk, Harbour Island, Davis Island, beautiful Bayshore Boulevard, Sparkman’s Wharf, Ybor City, Publix Greenwise, and more. Commuting is a breeze with quick access to the Crosstown Expressway, I-275, and I-4 just a few blocks away. Witness the exciting evolution of the neighborhood as Jeff Vinick’s vision of Water Street seamlessly integrates with the Grand Central at Kennedy Residences. Don't miss this incredible opportunity to experience the best of urban living in Tampa!
Listing Agent
PREMIER SOTHEBYS INTL REALTY Brokerage Phone: 813-217-5288 License #3211793 Listed on: 09/22/2025

Property Details
Home Type
- Condominium
Est. Annual Taxes
- $10,222
Year Built
- Built in 2007
HOA Fees
- $1,453 Monthly HOA Fees
Parking
- 1 Car Attached Garage
Property Views
Home Design
- Entry on the 8th floor
- Block Foundation
- Built-Up Roof
- Block Exterior
Interior Spaces
- 1,553 Sq Ft Home
- Open Floorplan
- High Ceiling
- Ceiling Fan
- Combination Dining and Living Room
Kitchen
- Range with Range Hood
- Microwave
- Dishwasher
- Wine Refrigerator
- Stone Countertops
- Solid Wood Cabinet
- Trash Compactor
- Disposal
Flooring
- Wood
- Carpet
- Tile
Bedrooms and Bathrooms
- 2 Bedrooms
- Split Bedroom Floorplan
- En-Suite Bathroom
- Walk-In Closet
- 2 Full Bathrooms
Laundry
- Laundry in Kitchen
- Dryer
- Washer
Pool
- In Ground Pool
- Gunite Pool
- Spa
Schools
- Booker T. Washington Elementary School
- Stewart Middle School
- Blake High School
Utilities
- Central Heating and Cooling System
- Natural Gas Connected
- High Speed Internet
Additional Features
- East Facing Home
Listing and Financial Details
- Visit Down Payment Resource Website
- Tax Block 01
- Assessor Parcel Number A-19-29-19-98Y-000000-01608.E
Community Details
Overview
- Association fees include gas, maintenance structure, ground maintenance, sewer, trash, water
- $10 Other Monthly Fees
- Cheryll Mcgann Association, Phone Number (813) 955-7393
- Mid-Rise Condominium
- Grand Central Condos
- Grand Central At Kennedy Subdivision
- 12-Story Property
Recreation
Pet Policy
- Pets up to 101 lbs
- 3 Pets Allowed
Map
About Grand Central at Kennedy West
Home Values in the Area
Average Home Value in this Area
Tax History
| Year | Tax Paid | Tax Assessment Tax Assessment Total Assessment is a certain percentage of the fair market value that is determined by local assessors to be the total taxable value of land and additions on the property. | Land | Improvement |
|---|---|---|---|---|
| 2025 | $10,222 | $536,999 | $100 | $536,899 |
| 2024 | $10,222 | $534,109 | $100 | $534,009 |
| 2023 | $9,427 | $496,761 | $100 | $496,661 |
| 2022 | $8,800 | $482,022 | $100 | $481,922 |
| 2021 | $7,725 | $365,882 | $100 | $365,782 |
| 2020 | $7,615 | $358,390 | $100 | $358,290 |
| 2019 | $7,598 | $353,693 | $100 | $353,593 |
| 2018 | $7,187 | $329,647 | $0 | $0 |
| 2017 | $7,034 | $319,494 | $0 | $0 |
| 2016 | $6,474 | $295,827 | $0 | $0 |
| 2015 | $6,011 | $270,242 | $0 | $0 |
| 2014 | $5,703 | $254,983 | $0 | $0 |
| 2013 | -- | $231,588 | $0 | $0 |
Property History
| Date | Event | Price | List to Sale | Price per Sq Ft | Prior Sale |
|---|---|---|---|---|---|
| 01/06/2026 01/06/26 | Price Changed | $659,000 | -5.2% | $424 / Sq Ft | |
| 10/29/2025 10/29/25 | Price Changed | $695,000 | -2.8% | $448 / Sq Ft | |
| 09/22/2025 09/22/25 | For Sale | $715,000 | +158.1% | $460 / Sq Ft | |
| 06/16/2014 06/16/14 | Off Market | $277,000 | -- | -- | |
| 05/10/2013 05/10/13 | Sold | $277,000 | -2.8% | $183 / Sq Ft | View Prior Sale |
| 03/27/2013 03/27/13 | Pending | -- | -- | -- | |
| 03/13/2013 03/13/13 | Price Changed | $284,900 | -8.1% | $188 / Sq Ft | |
| 02/13/2013 02/13/13 | For Sale | $309,900 | -- | $204 / Sq Ft |
Purchase History
| Date | Type | Sale Price | Title Company |
|---|---|---|---|
| Special Warranty Deed | $151,000 | Shore To Shore Title Llc | |
| Warranty Deed | -- | None Available | |
| Special Warranty Deed | $277,000 | Land Title Services | |
| Trustee Deed | -- | None Available | |
| Quit Claim Deed | -- | Land Title Services | |
| Special Warranty Deed | $423,900 | Attorney | |
| Special Warranty Deed | $159,800 | Attorney |
Mortgage History
| Date | Status | Loan Amount | Loan Type |
|---|---|---|---|
| Open | $120,800 | New Conventional | |
| Previous Owner | $402,700 | Unknown | |
| Previous Owner | $127,800 | Purchase Money Mortgage |
Source: Stellar MLS
MLS Number: TB8429240
APN: A-19-29-19-98Y-000000-01608.E
- 1208 E Kennedy Blvd Unit 618
- 1208 E Kennedy Blvd Unit 723
- 1208 E Kennedy Blvd Unit 914
- 1208 E Kennedy Blvd Unit 1020
- 1208 E Kennedy Blvd Unit 1009
- 1208 E Kennedy Blvd Unit 1011
- 1120 E Kennedy Blvd Unit 413
- 1120 E Kennedy Blvd Unit 318
- 1120 E Kennedy Blvd Unit 1028
- 1120 E Kennedy Blvd Unit 1210
- 1120 E Kennedy Blvd Unit 1221
- 1120 E Kennedy Blvd Unit 611
- 1120 E Kennedy Blvd Unit 912
- 1120 E Kennedy Blvd Unit 1212
- 1120 E Kennedy Blvd Unit 730
- 1227 E Madison St Unit 902
- 1238 E Kennedy Blvd Unit 402
- 1238 E Kennedy Blvd Unit 702
- 1101 E Jackson St Unit 3019
- 1101 E Jackson St Unit 3002
- 1208 E Kennedy Blvd Unit 827
- 1208 E Kennedy Blvd Unit 616
- 1208 E Kennedy Blvd Unit 1219
- 1208 E Kennedy Blvd Unit 1218
- 1120 E Kennedy Blvd Unit 315
- 1120 E Kennedy Blvd Unit 1018
- 1115 E Twiggs St
- 1211 E Kennedy Blvd
- 605 N 12th St Unit ID1312598P
- 605 N 12th St Unit ID1313962P
- 605 N 12th St Unit ID1313961P
- 605 N 12th St Unit ID1312599P
- 1250 E Madison St
- 1120 E Twiggs St
- 1190 E Washington St
- 217 N 12th St Unit 114
- 617 N 12th St Unit ID1312520P
- 617 N 12th St Unit ID1312554P
- 617 N 12th St Unit ID1312564P
- 617 N 12th St Unit ID1312553P
