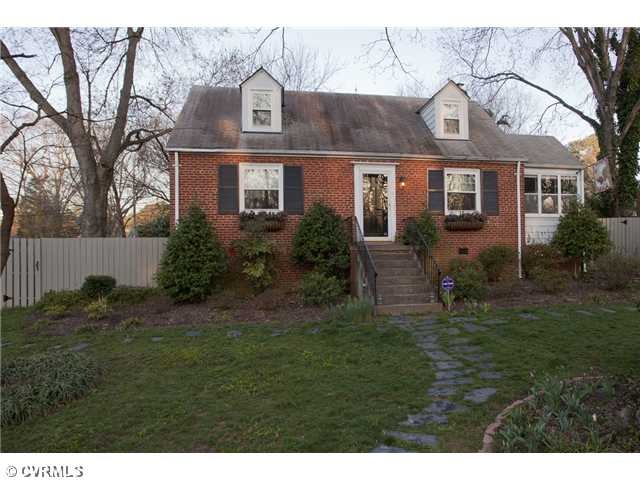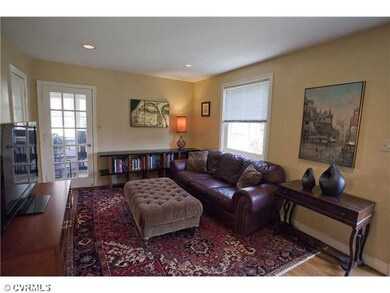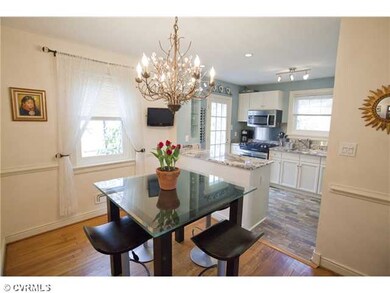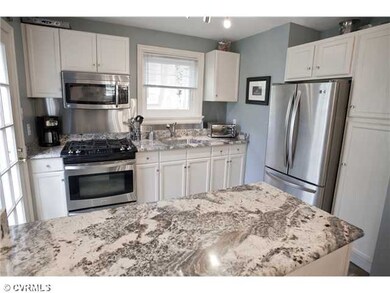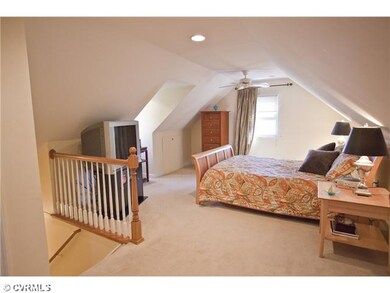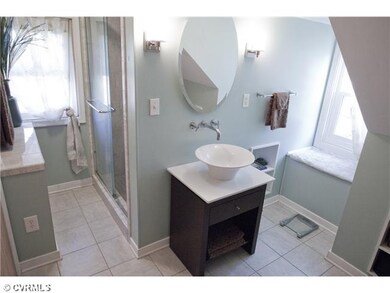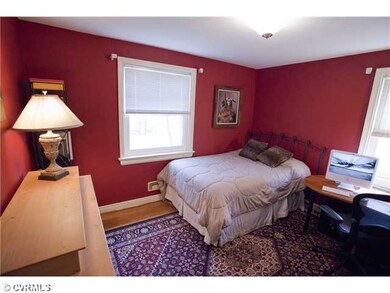
1208 Emily Ln Henrico, VA 23229
Highlights
- Wood Flooring
- Forced Air Heating and Cooling System
- Baseboard Heating
- Douglas S. Freeman High School Rated A-
About This Home
As of July 2021This fully renovated brick Cape has been wonderfully updated to today's standard. With 3 bedrooms and 2 full baths, hardwood floors, bright, open kitchen with granite counters, gas cooking, all SS appliances. The spacious master suite features attached private bath with vessel sink and tiled custom shower. A fenced backyard perfect for entertaining, and there's a detached shed with heat and electric. All mechanicals/renovations completed 2009, replacement windows, wired for whole house generator. What a great neighborhood, close to everything!
Last Agent to Sell the Property
Samson Properties License #0225076160 Listed on: 03/16/2012

Home Details
Home Type
- Single Family
Est. Annual Taxes
- $2,908
Year Built
- 1953
Home Design
- Shingle Roof
- Asphalt Roof
Interior Spaces
- Property has 2 Levels
Flooring
- Wood
- Ceramic Tile
Bedrooms and Bathrooms
- 3 Bedrooms
- 2 Full Bathrooms
Utilities
- Forced Air Heating and Cooling System
- Window Unit Cooling System
- Baseboard Heating
Listing and Financial Details
- Assessor Parcel Number 758-741-4667
Ownership History
Purchase Details
Home Financials for this Owner
Home Financials are based on the most recent Mortgage that was taken out on this home.Purchase Details
Home Financials for this Owner
Home Financials are based on the most recent Mortgage that was taken out on this home.Purchase Details
Home Financials for this Owner
Home Financials are based on the most recent Mortgage that was taken out on this home.Purchase Details
Home Financials for this Owner
Home Financials are based on the most recent Mortgage that was taken out on this home.Purchase Details
Home Financials for this Owner
Home Financials are based on the most recent Mortgage that was taken out on this home.Similar Homes in Henrico, VA
Home Values in the Area
Average Home Value in this Area
Purchase History
| Date | Type | Sale Price | Title Company |
|---|---|---|---|
| Bargain Sale Deed | $337,000 | Wfg National Title | |
| Warranty Deed | $337,000 | Attorney | |
| Warranty Deed | $272,000 | Attorney | |
| Warranty Deed | $207,750 | -- | |
| Warranty Deed | $159,200 | -- |
Mortgage History
| Date | Status | Loan Amount | Loan Type |
|---|---|---|---|
| Open | $235,900 | New Conventional | |
| Previous Owner | $272,000 | Adjustable Rate Mortgage/ARM | |
| Previous Owner | $186,975 | New Conventional | |
| Previous Owner | $157,500 | New Conventional | |
| Previous Owner | $127,360 | New Conventional |
Property History
| Date | Event | Price | Change | Sq Ft Price |
|---|---|---|---|---|
| 12/16/2024 12/16/24 | Rented | $2,750 | 0.0% | -- |
| 11/19/2024 11/19/24 | For Rent | $2,750 | +19.6% | -- |
| 08/09/2021 08/09/21 | Rented | $2,300 | 0.0% | -- |
| 07/29/2021 07/29/21 | For Rent | $2,300 | 0.0% | -- |
| 07/02/2021 07/02/21 | Sold | $337,000 | +3.7% | $255 / Sq Ft |
| 05/24/2021 05/24/21 | Pending | -- | -- | -- |
| 05/19/2021 05/19/21 | For Sale | $324,900 | +19.4% | $246 / Sq Ft |
| 05/18/2018 05/18/18 | Sold | $272,000 | +4.6% | $222 / Sq Ft |
| 04/03/2018 04/03/18 | Pending | -- | -- | -- |
| 03/29/2018 03/29/18 | For Sale | $259,950 | +25.1% | $212 / Sq Ft |
| 06/01/2012 06/01/12 | Sold | $207,750 | -3.3% | $170 / Sq Ft |
| 04/24/2012 04/24/12 | Pending | -- | -- | -- |
| 03/16/2012 03/16/12 | For Sale | $214,950 | -- | $176 / Sq Ft |
Tax History Compared to Growth
Tax History
| Year | Tax Paid | Tax Assessment Tax Assessment Total Assessment is a certain percentage of the fair market value that is determined by local assessors to be the total taxable value of land and additions on the property. | Land | Improvement |
|---|---|---|---|---|
| 2025 | $2,908 | $325,700 | $80,000 | $245,700 |
| 2024 | $2,908 | $314,100 | $80,000 | $234,100 |
| 2023 | $2,670 | $314,100 | $80,000 | $234,100 |
| 2022 | $2,587 | $304,400 | $70,000 | $234,400 |
| 2021 | $2,364 | $265,700 | $54,000 | $211,700 |
| 2020 | $2,312 | $265,700 | $54,000 | $211,700 |
| 2019 | $2,213 | $254,400 | $54,000 | $200,400 |
| 2018 | $2,023 | $232,500 | $54,000 | $178,500 |
| 2017 | $1,835 | $210,900 | $48,000 | $162,900 |
| 2016 | $1,835 | $210,900 | $48,000 | $162,900 |
| 2015 | $1,801 | $207,000 | $48,000 | $159,000 |
| 2014 | $1,801 | $207,000 | $48,000 | $159,000 |
Agents Affiliated with this Home
-

Seller's Agent in 2024
Matt Chabal
Real Broker LLC
(717) 395-0123
2 in this area
103 Total Sales
-
N
Buyer's Agent in 2024
NON MLS USER MLS
NON MLS OFFICE
-

Seller's Agent in 2021
Brad Ruckart
Real Broker LLC
(804) 920-5663
2 in this area
577 Total Sales
-

Seller Co-Listing Agent in 2021
Craig Waterworth
Real Broker LLC
(804) 305-3639
2 in this area
230 Total Sales
-

Seller's Agent in 2018
Chad Hunt
ERA Woody Hogg & Assoc
(804) 380-0445
74 Total Sales
-

Seller Co-Listing Agent in 2018
Terri Hunt
ERA Woody Hogg & Assoc
(804) 304-1543
100 Total Sales
Map
Source: Central Virginia Regional MLS
MLS Number: 1206880
APN: 758-741-4667
- 1217 Forest Ave
- 1202 Beverly Dr
- 1104 Hill Cir
- 8005 Three Chopt Rd
- 7706 Stuart Hall Rd
- 1504 Michaels Rd
- 7400 Glebe Rd
- 1104 Normandy Dr
- 1604 Michaels Rd
- 1514 Bexhill Rd
- 7406 Parkline Dr
- 8416 Ridge Rd
- 1619 Skipwith Rd
- 8515 Henrico Ave
- 1603 Westhill Rd
- 8256 Greystone Cir W
- 1312 St Michaels Ln
- 8803 Dena Dr
- 8702 Holly Hill Rd
- 7508 Century Dr
