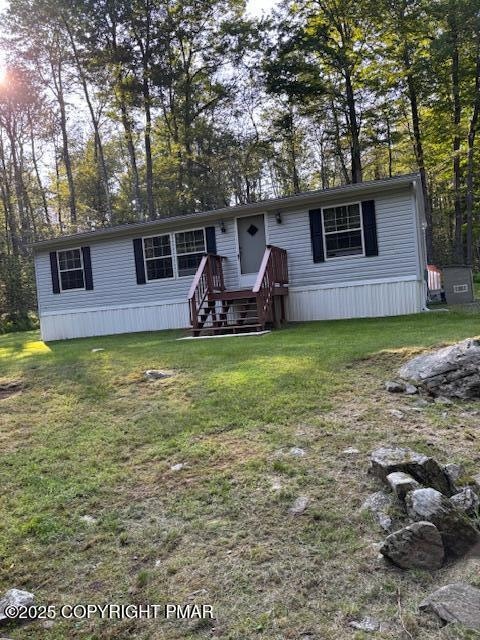
1208 Fox Trail Cresco, PA 18326
Estimated payment $1,266/month
Total Views
732
3
Beds
2
Baths
960
Sq Ft
$198
Price per Sq Ft
Highlights
- Very Popular Property
- 2.2 Acre Lot
- Furnished
- Pocono Mountain East High School Rated 9+
- Wooded Lot
- No HOA
About This Home
The Home is in move in condition extremely well maintained. Sellers are covering a HOME WARRANTY for 1 full year for the buyers.
The home offers 3 bedrooms,2 bath eat in kitchen and a laundry plus a cozy electric fire-place in the living room.
Another bonus is a 1 car garage priceless in the winter ,plus a spacious storage shed.
Listing Agent
Keller Williams Real Estate - Stroudsburg License #AB062740L Listed on: 08/05/2025

Home Details
Home Type
- Single Family
Est. Annual Taxes
- $2,614
Year Built
- Built in 2005
Lot Details
- 2.2 Acre Lot
- Property fronts a private road
- Private Streets
- Wooded Lot
- Back and Front Yard
Parking
- 1 Car Garage
- Heated Garage
- Parking Deck
- Side Facing Garage
- Garage Door Opener
- Driveway
- Unpaved Parking
- 4 Open Parking Spaces
Home Design
- Pillar, Post or Pier Foundation
- Permanent Foundation
- Shingle Roof
- Vinyl Siding
Interior Spaces
- 960 Sq Ft Home
- 1-Story Property
- Furnished
- Ceiling Fan
- Insulated Windows
- Window Treatments
- Window Screens
- Living Room
- Storage
- Crawl Space
Kitchen
- Eat-In Kitchen
- Electric Range
- Range Hood
Flooring
- Carpet
- Vinyl
Bedrooms and Bathrooms
- 3 Bedrooms
- Walk-In Closet
- 2 Full Bathrooms
- Primary bathroom on main floor
Laundry
- Laundry Room
- Laundry on main level
Home Security
- Closed Circuit Camera
- Storm Doors
- Carbon Monoxide Detectors
- Fire and Smoke Detector
Accessible Home Design
- Accessible Kitchen
- Accessible Washer and Dryer
- Accessible Utilities
- Doors with lever handles
- No Interior Steps
- Standby Generator
Outdoor Features
- Shed
- Front Porch
Mobile Home
Utilities
- Window Unit Cooling System
- Heating System Uses Propane
- Heating System Powered By Leased Propane
- 200+ Amp Service
- Well
- Water Heater
- On Site Septic
- Septic Tank
- Phone Available
- Cable TV Available
Community Details
- No Home Owners Association
- Bush Mountain Acres Subdivision
Listing and Financial Details
- Tax Lot 601
- Assessor Parcel Number 03.2.1.1-44
- $136 per year additional tax assessments
Map
Create a Home Valuation Report for This Property
The Home Valuation Report is an in-depth analysis detailing your home's value as well as a comparison with similar homes in the area
Home Values in the Area
Average Home Value in this Area
Property History
| Date | Event | Price | Change | Sq Ft Price |
|---|---|---|---|---|
| 08/05/2025 08/05/25 | For Sale | $189,900 | +279.8% | $198 / Sq Ft |
| 11/16/2016 11/16/16 | Sold | $50,000 | -8.9% | $52 / Sq Ft |
| 10/18/2016 10/18/16 | Pending | -- | -- | -- |
| 08/27/2016 08/27/16 | For Sale | $54,900 | -- | $57 / Sq Ft |
Source: Pocono Mountains Association of REALTORS®
Similar Homes in Cresco, PA
Source: Pocono Mountains Association of REALTORS®
MLS Number: PM-134528
Nearby Homes
- 1281 Winding Way
- 1289 Winding Way
- 1293 Winding Way
- 1918 Horseshoe Bend
- 1259 Winding Way
- 1921 Horseshoe Bend
- 1905 Horseshoe Bend
- 2107 Grasshopper Dr
- 1900 Horseshoe Bend
- 1216 Winding Way
- 1117 Knollwood Dr
- 0 Susan Terr 806 Terrace Unit PM-132129
- 1769 Rolling Hills Dr
- 1490 Waterfront Dr
- 1584 Black Birch Way
- 2612 Foxledge Dr
- L449 Foxledge Dr
- 403 Rolling Hills Dr
- 2505 Waterfront Dr
- 1076 Knollwood Dr
- 1076 Knollwood Dr
- 2513 Waterfront Dr
- 2513 Lakeside Dr 185 Dr
- 2037 Skyview Terrace
- 9455 Juniper Dr
- 5668 Pembrook Dr
- 5011 Woodside Dr
- 9737 Cardinal Ln
- 5211 Sundew Terrace Unit E91
- 4707 Norwood Ln
- 7032 Vista Dr
- 6084 Boardwalk Dr
- 7175 Mountain Dr
- 4527 Briarcliff Terrace
- 7376 Ventnor Dr
- 3051 Briarwood Dr
- 3322 Woodland Dr
- 542 Country Place Dr
- 8499 Bumble Bee Way Unit ID1093467P
- 7665 Diane Ct






