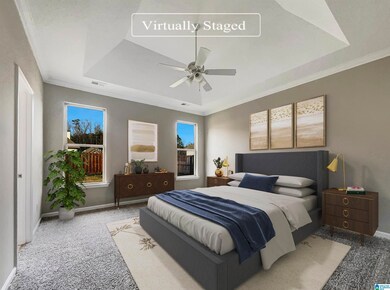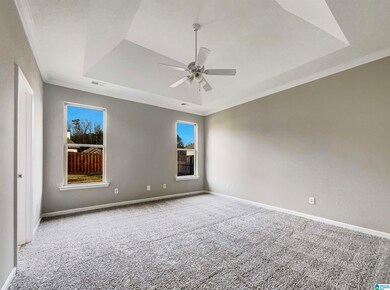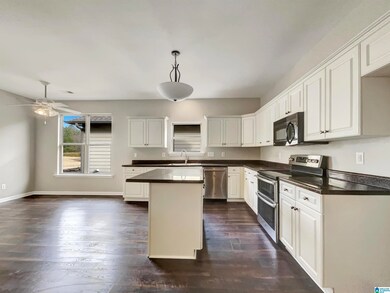
Highlights
- In Ground Pool
- Attic
- 2 Car Attached Garage
- Cathedral Ceiling
- Solid Surface Countertops
- Crown Molding
About This Home
As of April 2023Welcome to this gorgeous neighborhood! You don’t want to miss this home. The kitchen boasts generous counter space, a center island, ample cabinet storage, and some included appliances, making cooking and entertaining a delight. Flow into the main living area, featuring a fireplace and well placed windows for natural lighting. The main bedroom and bathroom, with dual sinks, give you the perfect space for everyday living. Relax with your favorite drink in the fenced in backyard with a patio and lush grass. Don't miss this incredible opportunity.
Co-Listed By
Chris Hancock
Opendoor Brokerage LLC
Home Details
Home Type
- Single Family
Est. Annual Taxes
- $552
Year Built
- Built in 2005
Lot Details
- 6,098 Sq Ft Lot
HOA Fees
- $28 Monthly HOA Fees
Parking
- 2 Car Attached Garage
- Front Facing Garage
Home Design
- Slab Foundation
Interior Spaces
- 1,722 Sq Ft Home
- 2-Story Property
- Crown Molding
- Smooth Ceilings
- Cathedral Ceiling
- Wood Burning Fireplace
- Gas Log Fireplace
- Living Room with Fireplace
- Attic
Kitchen
- Stove
- Built-In Microwave
- Dishwasher
- Solid Surface Countertops
Flooring
- Carpet
- Laminate
- Tile
Bedrooms and Bathrooms
- 3 Bedrooms
- 2 Full Bathrooms
- Separate Shower
Laundry
- Laundry Room
- Laundry on main level
- Washer and Electric Dryer Hookup
Outdoor Features
- In Ground Pool
- Patio
Schools
- Moody Elementary And Middle School
- Moody High School
Utilities
- Central Air
- Heating Available
- Underground Utilities
- Electric Water Heater
Listing and Financial Details
- Visit Down Payment Resource Website
- Assessor Parcel Number 25-07-36-0-001-010.323
Community Details
Overview
- Avalon Residential Associ Association, Phone Number (205) 540-6204
Recreation
- Community Pool
Ownership History
Purchase Details
Purchase Details
Purchase Details
Home Financials for this Owner
Home Financials are based on the most recent Mortgage that was taken out on this home.Purchase Details
Home Financials for this Owner
Home Financials are based on the most recent Mortgage that was taken out on this home.Purchase Details
Home Financials for this Owner
Home Financials are based on the most recent Mortgage that was taken out on this home.Similar Homes in the area
Home Values in the Area
Average Home Value in this Area
Purchase History
| Date | Type | Sale Price | Title Company |
|---|---|---|---|
| Warranty Deed | $253,400 | Bc Law Firm Pa | |
| Interfamily Deed Transfer | -- | None Available | |
| Warranty Deed | $149,000 | -- | |
| Warranty Deed | $146,000 | -- | |
| Warranty Deed | $158,100 | None Available |
Mortgage History
| Date | Status | Loan Amount | Loan Type |
|---|---|---|---|
| Open | $265,109 | FHA | |
| Previous Owner | $2,751 | FHA | |
| Previous Owner | $145,222 | FHA | |
| Previous Owner | $131,400 | No Value Available | |
| Previous Owner | $126,480 | Adjustable Rate Mortgage/ARM | |
| Previous Owner | $108,000 | Construction |
Property History
| Date | Event | Price | Change | Sq Ft Price |
|---|---|---|---|---|
| 04/06/2023 04/06/23 | Sold | $270,000 | 0.0% | $157 / Sq Ft |
| 03/08/2023 03/08/23 | Pending | -- | -- | -- |
| 03/07/2023 03/07/23 | For Sale | $270,000 | 0.0% | $157 / Sq Ft |
| 03/07/2023 03/07/23 | Pending | -- | -- | -- |
| 03/02/2023 03/02/23 | Price Changed | $270,000 | -0.4% | $157 / Sq Ft |
| 02/13/2023 02/13/23 | For Sale | $271,000 | +0.4% | $157 / Sq Ft |
| 01/26/2023 01/26/23 | Off Market | $270,000 | -- | -- |
| 01/19/2023 01/19/23 | Price Changed | $271,000 | -1.5% | $157 / Sq Ft |
| 12/15/2022 12/15/22 | Price Changed | $275,000 | -2.5% | $160 / Sq Ft |
| 11/17/2022 11/17/22 | Price Changed | $282,000 | -3.1% | $164 / Sq Ft |
| 10/20/2022 10/20/22 | Price Changed | $291,000 | -1.7% | $169 / Sq Ft |
| 10/06/2022 10/06/22 | Price Changed | $296,000 | -1.3% | $172 / Sq Ft |
| 09/13/2022 09/13/22 | For Sale | $300,000 | +101.3% | $174 / Sq Ft |
| 04/13/2012 04/13/12 | Sold | $149,000 | -0.6% | $87 / Sq Ft |
| 01/30/2012 01/30/12 | Pending | -- | -- | -- |
| 01/09/2012 01/09/12 | For Sale | $149,900 | -- | $87 / Sq Ft |
Tax History Compared to Growth
Tax History
| Year | Tax Paid | Tax Assessment Tax Assessment Total Assessment is a certain percentage of the fair market value that is determined by local assessors to be the total taxable value of land and additions on the property. | Land | Improvement |
|---|---|---|---|---|
| 2024 | $1,334 | $54,188 | $10,000 | $44,188 |
| 2023 | $2,780 | $54,188 | $10,000 | $44,188 |
| 2022 | $983 | $20,212 | $3,850 | $16,362 |
| 2021 | $983 | $20,212 | $3,850 | $16,362 |
| 2020 | $552 | $16,652 | $3,350 | $13,302 |
| 2019 | $546 | $16,484 | $3,000 | $13,484 |
| 2018 | $503 | $15,300 | $0 | $0 |
| 2017 | $498 | $14,940 | $0 | $0 |
| 2016 | $488 | $14,880 | $0 | $0 |
| 2015 | $498 | $14,880 | $0 | $0 |
| 2014 | $498 | $15,180 | $0 | $0 |
Agents Affiliated with this Home
-
Nakia Walker
N
Seller's Agent in 2023
Nakia Walker
Opendoor Brokerage LLC
-
C
Seller Co-Listing Agent in 2023
Chris Hancock
Opendoor Brokerage LLC
-
Jay Griffin

Buyer's Agent in 2023
Jay Griffin
Keller Williams Trussville
(205) 269-7235
1 in this area
24 Total Sales
-
M
Seller's Agent in 2012
Mike Diuguid
RealtySouth
-
Shannon Smith

Buyer's Agent in 2012
Shannon Smith
RE/MAX
(205) 478-8472
4 in this area
108 Total Sales
Map
Source: Greater Alabama MLS
MLS Number: 1333667
APN: 25-07-36-0-001-010.323
- 2312 Dunbar Cir
- 1229 Glenstone Place
- 2304 Spaulding Place
- 977 Knobloch Ln
- 1127 Avalon Dr
- 1128 Avalon Dr
- 2021 Spaulding Place
- 4013 Verbena Dr
- 1017 Creel Dr
- 1029 Creel Dr
- The Langford Arbor Ridge
- THE TELFAIR Arbor Ridge
- 6065 Arbor Ridge
- 6070 Arbor Ridge
- 6064 Arbor Ridge
- 6071 Arbor Ridge
- THE LANCASTER Arbor Ridge
- THE AVERY Arbor Ridge
- 7008 Lavender Ct
- 6076 Arbor Ridge






