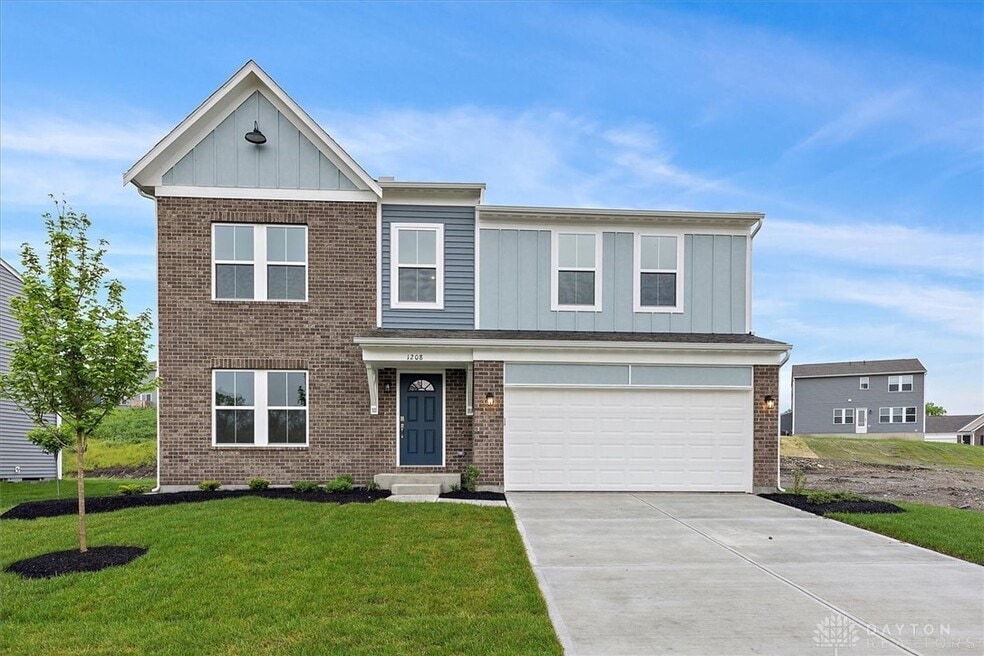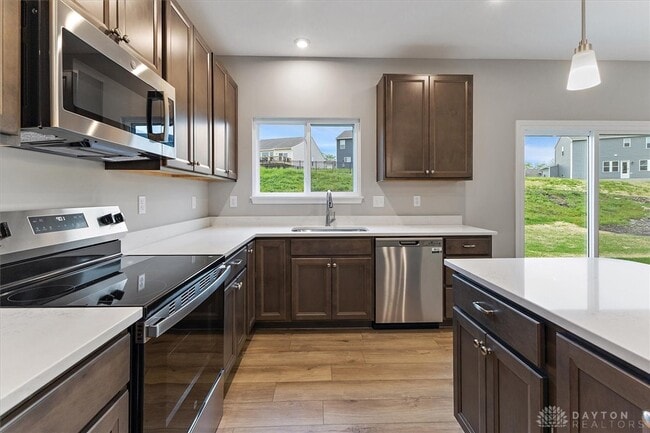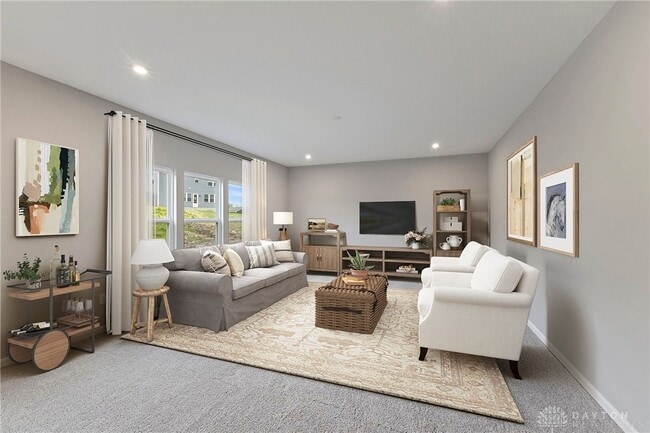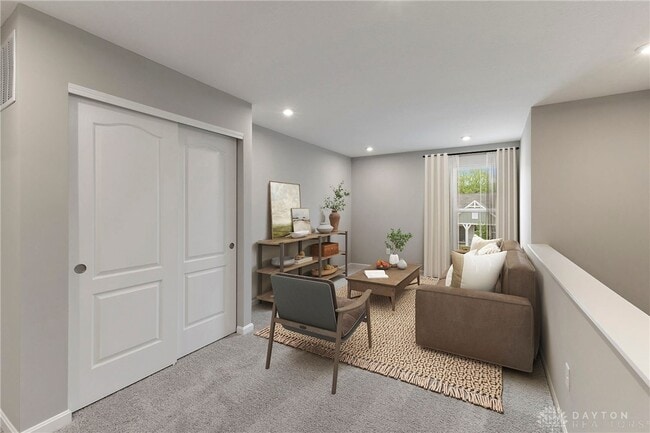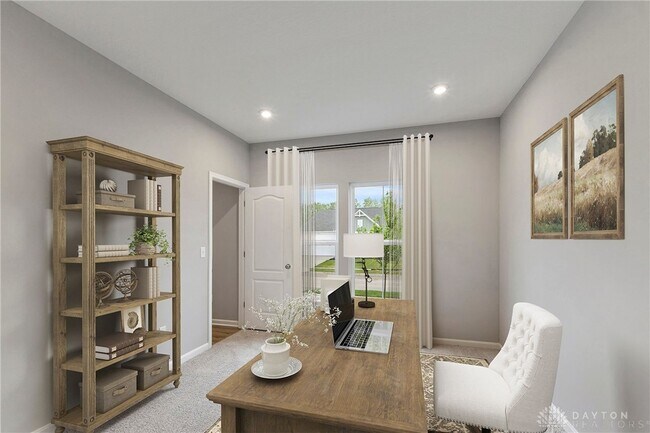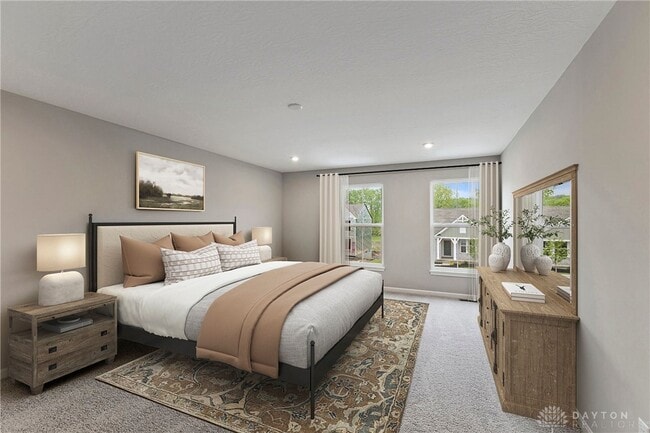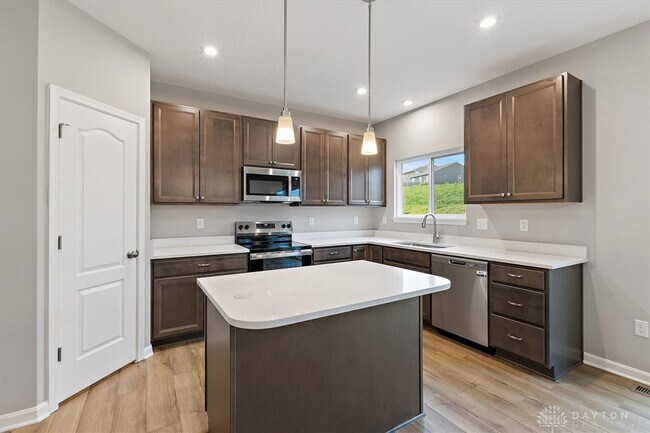
Estimated payment $2,445/month
Highlights
- New Construction
- Walk-In Pantry
- Community Playground
- No HOA
- Soaking Tub
- Laundry Room
About This Home
Trendy new Yosemite plan in beautiful Arden Place featuring a private 1st-floor study. Open concept design with an island kitchen with stainless steel appliances, upgraded maple cabinetry with 42-inch uppers and soft close hinges, durable quartz counters, a walk-in pantry, and a walk-out breakfast room all open to the spacious family room. Upstairs you'll find an oversized primary suite with an en suite that includes a double bowl vanity, soaking tub, separate shower, and walk-in closet. There are 2 additional bedrooms each with a walk-in closet, a centrally located hall bathroom, a large loft, and a convenient 2nd floor laundry room. Full basement with full bath rough-in and a 2-bay garage.
Sales Office
All tours are by appointment only. Please contact sales office to schedule.
Home Details
Home Type
- Single Family
Parking
- 2 Car Garage
Home Design
- New Construction
Interior Spaces
- 2-Story Property
- Walk-In Pantry
- Laundry Room
- Basement
Bedrooms and Bathrooms
- 3 Bedrooms
- 2 Full Bathrooms
- Soaking Tub
Community Details
Overview
- No Home Owners Association
Recreation
- Community Playground
Map
Other Move In Ready Homes in Arden Place - Maple Street Collection
About the Builder
- Arden Place - Maple Street Collection
- Lot 1 Trebein Rd
- 1192 Sanctuary Dr
- 474 Kalynn Cir
- 474 Kalynn Cir Unit 19
- 479 Park Hills Crossing Unit 17
- 479 Park Hills Crossing
- 0 W Garland Ave
- 0 W Yellow Springs-Fairfield Rd
- 1788 Fawnwood Ct
- 349 Forest St
- 000 Morris Dr
- 506 Glenhaven Way Unit 756-204
- 502 Glenhaven Way Unit 756-202
- 2657 Verdant Ln Unit 759-304
- 2655 Verdant Ln Unit 759-303
- 2659 Verdant Ln Unit 759-305
- 2651 Verdant Ln Unit 759-203
- 2653 Verdant Ln Unit 759-204
- 500 Glenhaven Way Unit 756-201
