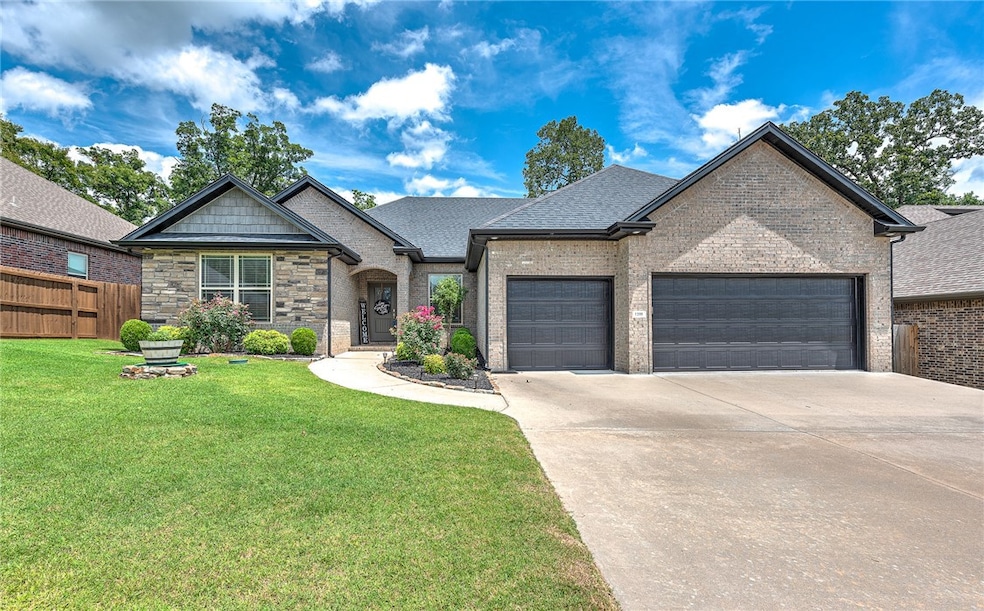
1208 Hickory St Cave Springs, AR 72718
Estimated payment $3,260/month
Highlights
- New Construction
- Family Room with Fireplace
- Wood Flooring
- Evening Star Elementary School Rated A
- Wooded Lot
- Attic
About This Home
Welcome to this stunning and spacious home that truly has it all! When you walk in, you’ll be greeted by a generous and inviting living room that seamlessly flows into a gorgeous, oversized covered deck, complete with a cozy outdoor fireplace, and a screened in porch. The kitchen has a hidden pantry, and the sellers converted the dining area to a playroom. Whether you're hosting gatherings or enjoying quiet family evenings, this space is perfect for creating memories all year round. Designed with both comfort and convenience in mind, this home features a desirable split floor plan that offers privacy and functionality for every member of the household. Nestled right in the heart of Northwest Arkansas, you’ll enjoy easy access to everything the area has to offer — top-rated schools, shopping, dining, parks, and more. This is more than just a home; it’s a lifestyle upgrade waiting for you to step in and make it your own. Don’t miss this incredible opportunity to live in one of the most sought-after locations in NWA!
Listing Agent
Collier & Associates- Rogers Branch Brokerage Phone: 479-633-7411 License #EB00078863 Listed on: 07/03/2025
Home Details
Home Type
- Single Family
Est. Annual Taxes
- $3,771
Year Built
- Built in 2020 | New Construction
Lot Details
- 0.25 Acre Lot
- Partially Fenced Property
- Privacy Fence
- Wood Fence
- Wooded Lot
HOA Fees
- $4 Monthly HOA Fees
Home Design
- Slab Foundation
- Shingle Roof
- Architectural Shingle Roof
- Aluminum Siding
Interior Spaces
- 2,250 Sq Ft Home
- 1-Story Property
- Central Vacuum
- Built-In Features
- Ceiling Fan
- Family Room with Fireplace
- 2 Fireplaces
- Storage
- Washer and Dryer Hookup
- Fire and Smoke Detector
- Property Views
- Attic
Kitchen
- Eat-In Kitchen
- Electric Range
- Microwave
- Plumbed For Ice Maker
- Dishwasher
- Granite Countertops
- Disposal
Flooring
- Wood
- Carpet
Bedrooms and Bathrooms
- 4 Bedrooms
- Split Bedroom Floorplan
- Walk-In Closet
- 2 Full Bathrooms
Parking
- 3 Car Attached Garage
- Garage Door Opener
Outdoor Features
- Covered Patio or Porch
- Outdoor Fireplace
Utilities
- Central Heating and Cooling System
- Heating System Uses Gas
- Programmable Thermostat
- Gas Water Heater
Community Details
- Hickory Hills S/D Subdivision
Listing and Financial Details
- Tax Lot 47
Map
Home Values in the Area
Average Home Value in this Area
Tax History
| Year | Tax Paid | Tax Assessment Tax Assessment Total Assessment is a certain percentage of the fair market value that is determined by local assessors to be the total taxable value of land and additions on the property. | Land | Improvement |
|---|---|---|---|---|
| 2024 | $4,045 | $94,857 | $10,000 | $84,857 |
| 2023 | $3,852 | $62,840 | $4,400 | $58,440 |
| 2022 | $4,128 | $62,840 | $4,400 | $58,440 |
| 2021 | $4,119 | $62,840 | $4,400 | $58,440 |
| 2020 | $900 | $3,200 | $3,200 | $0 |
| 2019 | $900 | $3,200 | $3,200 | $0 |
| 2018 | $895 | $3,200 | $3,200 | $0 |
| 2017 | $866 | $3,200 | $3,200 | $0 |
| 2016 | $866 | $3,200 | $3,200 | $0 |
| 2015 | -- | $0 | $0 | $0 |
Property History
| Date | Event | Price | Change | Sq Ft Price |
|---|---|---|---|---|
| 08/12/2025 08/12/25 | Pending | -- | -- | -- |
| 08/07/2025 08/07/25 | Price Changed | $539,900 | -0.9% | $240 / Sq Ft |
| 08/04/2025 08/04/25 | For Sale | $545,000 | 0.0% | $242 / Sq Ft |
| 08/02/2025 08/02/25 | Pending | -- | -- | -- |
| 07/09/2025 07/09/25 | For Sale | $545,000 | +72.0% | $242 / Sq Ft |
| 08/05/2020 08/05/20 | Sold | $316,950 | +2.4% | $141 / Sq Ft |
| 07/06/2020 07/06/20 | Pending | -- | -- | -- |
| 05/01/2020 05/01/20 | For Sale | $309,375 | -- | $138 / Sq Ft |
Purchase History
| Date | Type | Sale Price | Title Company |
|---|---|---|---|
| Warranty Deed | $316,950 | Citytitle & Closing Llc |
Mortgage History
| Date | Status | Loan Amount | Loan Type |
|---|---|---|---|
| Open | $253,560 | New Conventional | |
| Closed | $253,560 | New Conventional | |
| Previous Owner | $229,500 | Construction |
Similar Homes in Cave Springs, AR
Source: Northwest Arkansas Board of REALTORS®
MLS Number: 1313378
APN: 05-12211-000
- 1201 Sycamore St
- 1009 Peak St
- 1013 Glass St
- 8277 W Brown Rd
- 960 Glass St
- 808 Sand St
- 481 Whitcliff Dr
- 714 Clayton Rd
- 348 Whitcliff Dr
- 6759 Sunset Ridge Cir
- 384 Whitcliff Dr
- 925 E Lowell Ave
- 360 Clayton Rd
- 323 & 335 S Main St
- 7962 Teton Trail Ave
- 7900 Teton Trail Ave
- 7844 Teton Trail Ave
- 7818 Teton Trail Ave
- 7732 Teton Trail Ave
- 7887 Teton Trail Ave






