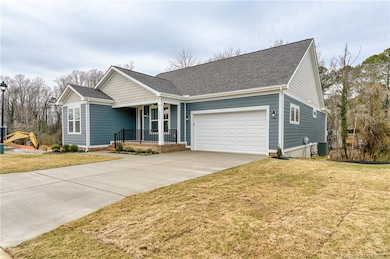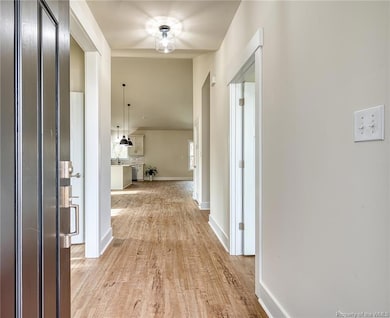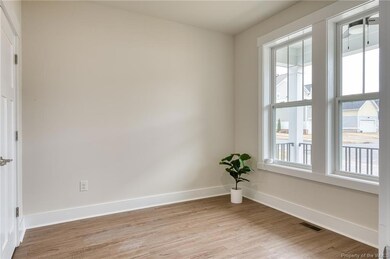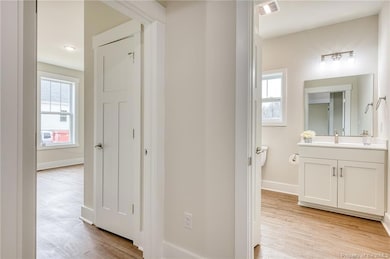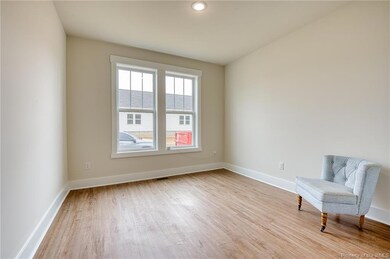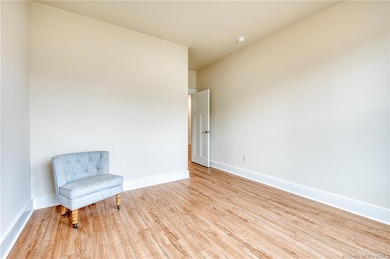1208 Hitchens Ln Williamsburg, VA 23188
Estimated payment $4,065/month
Highlights
- Craftsman Architecture
- Cathedral Ceiling
- Jogging Path
- Warhill High School Rated A-
- Granite Countertops
- 2 Car Direct Access Garage
About This Home
Ready for 30 Day Close! UPGRADES AND LOT PREMIUM INCLUDED IN THE PRICE! Explore the more compact basement alternative at Walnut Farm! While the main-living area retains the same spacious layout as the larger home, the basement offers slightly less space. This lower level features a bedroom, a full bathroom, and a covered patio (can be accessed from both levels). The main-living area on the first floor (level-1) boasts three bedrooms and two bathrooms, providing a generous amount of living space. Revel in the luxurious details, cathedral ceiling in main living area, 1st-floor LVP flooring (Upgrade), custom cabinetry, quartz countertops (6 choices), soft-close cabinets, 9-foot ceilings, solar-ready capabilities, and an Energy Recovery Ventilation system for consistently clean air. BLINDS, have been recently added to the windows.
Home Details
Home Type
- Single Family
Est. Annual Taxes
- $4,233
Year Built
- Built in 2025
Lot Details
- 7,405 Sq Ft Lot
HOA Fees
- $74 Monthly HOA Fees
Home Design
- Craftsman Architecture
- Fire Rated Drywall
- Asphalt Shingled Roof
- HardiePlank Siding
Interior Spaces
- 2,875 Sq Ft Home
- 1-Story Property
- Cathedral Ceiling
- Ceiling Fan
- Recessed Lighting
- Window Screens
- Sliding Doors
- Dining Area
- Fire and Smoke Detector
- Washer and Dryer Hookup
Kitchen
- Eat-In Kitchen
- Electric Cooktop
- Range Hood
- Microwave
- Dishwasher
- Kitchen Island
- Granite Countertops
- Disposal
Flooring
- Carpet
- Vinyl
Bedrooms and Bathrooms
- 4 Bedrooms
- Walk-In Closet
- Double Vanity
Attic
- Attic Floors
- Attic Access Panel
Finished Basement
- Heated Basement
- Partial Basement
Parking
- 2 Car Direct Access Garage
- Automatic Garage Door Opener
- Driveway
Outdoor Features
- Patio
- Exterior Lighting
- Front Porch
Schools
- Norge Elementary School
- Warhill High School
Utilities
- Zoned Heating and Cooling System
- Heat Pump System
- Electric Water Heater
Listing and Financial Details
- Assessor Parcel Number 2321200018
Community Details
Overview
- Association fees include common area, trash removal
- Association Phone (757) 793-3700
- Walnut Farm Subdivision
- Property managed by Harrison & Lear 757-793-3700
Amenities
- Common Area
Recreation
- Community Playground
- Jogging Path
Map
Home Values in the Area
Average Home Value in this Area
Tax History
| Year | Tax Paid | Tax Assessment Tax Assessment Total Assessment is a certain percentage of the fair market value that is determined by local assessors to be the total taxable value of land and additions on the property. | Land | Improvement |
|---|---|---|---|---|
| 2025 | $931 | $559,500 | $95,700 | $463,800 |
| 2024 | $931 | $119,400 | $95,700 | $23,700 |
| 2023 | $931 | $90,000 | $90,000 | $0 |
| 2022 | $747 | $90,000 | $90,000 | $0 |
| 2021 | $671 | $79,900 | $79,900 | $0 |
| 2020 | $671 | $79,900 | $79,900 | $0 |
Property History
| Date | Event | Price | List to Sale | Price per Sq Ft |
|---|---|---|---|---|
| 09/05/2025 09/05/25 | Pending | -- | -- | -- |
| 12/06/2024 12/06/24 | Price Changed | $695,000 | +3.1% | $242 / Sq Ft |
| 09/06/2024 09/06/24 | Price Changed | $674,350 | +2.3% | $235 / Sq Ft |
| 07/29/2024 07/29/24 | Price Changed | $659,350 | +1.2% | $229 / Sq Ft |
| 05/20/2024 05/20/24 | Price Changed | $651,850 | +3.5% | $227 / Sq Ft |
| 03/09/2024 03/09/24 | For Sale | $629,950 | -- | $219 / Sq Ft |
Source: Williamsburg Multiple Listing Service
MLS Number: 2400679
APN: 23-2 12-0-0018

