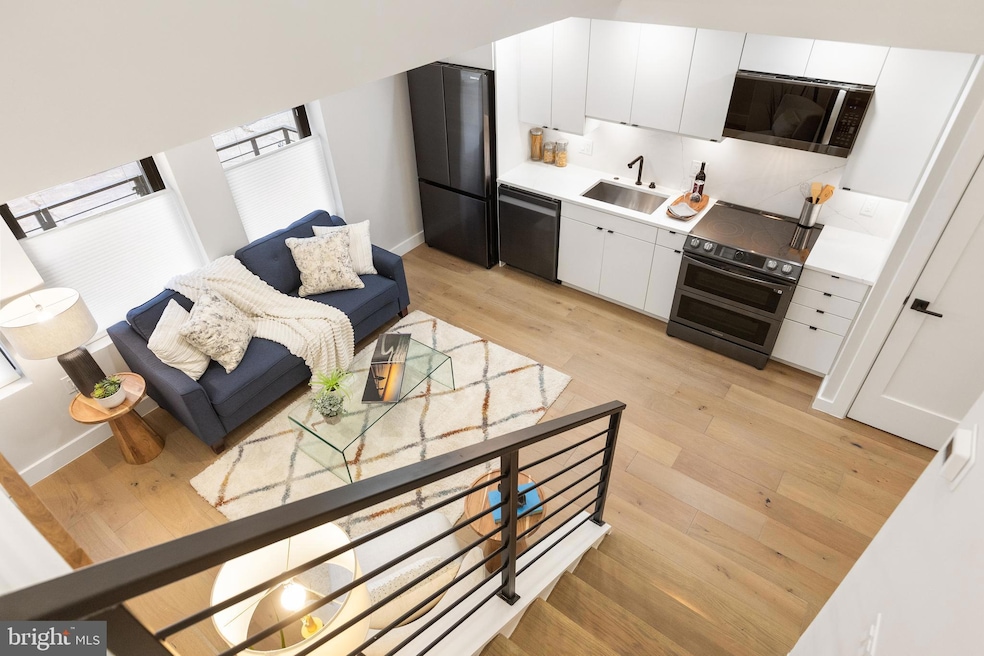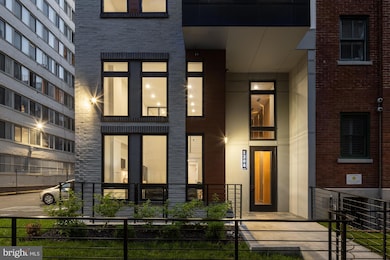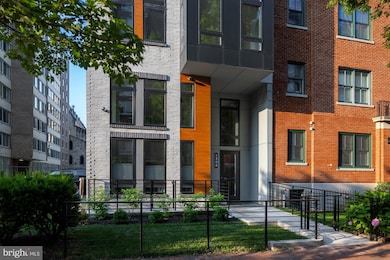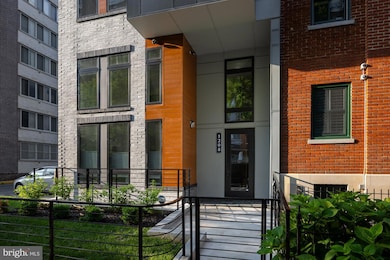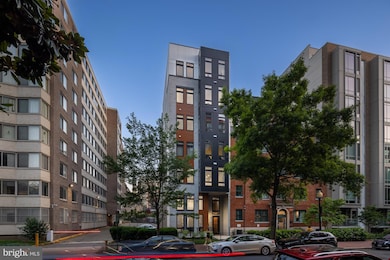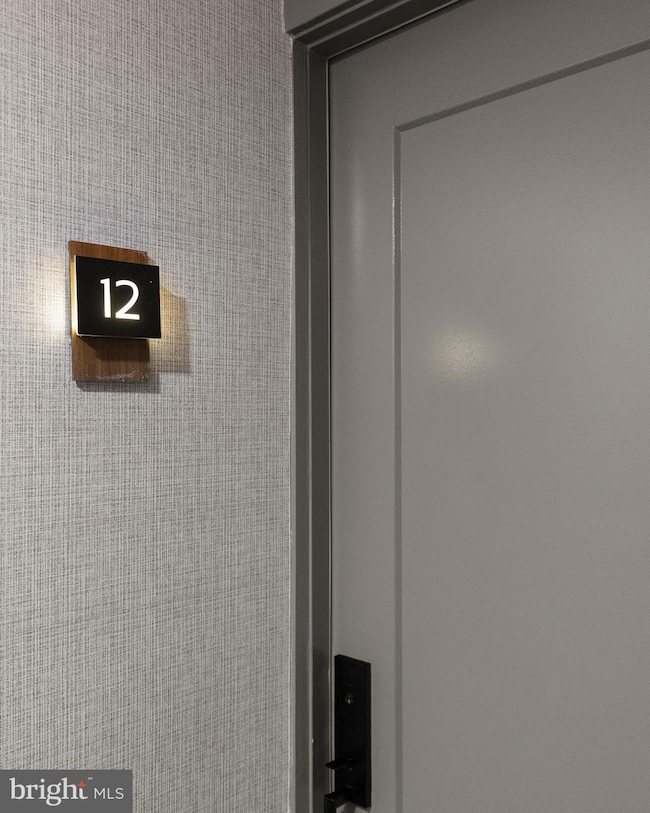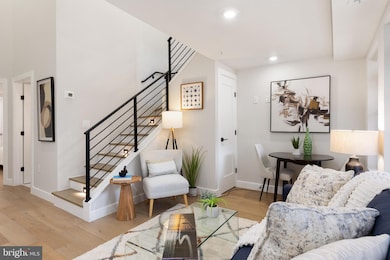1208 M St NW Unit 12 Washington, DC 20005
Downtown DC NeighborhoodEstimated payment $4,279/month
Highlights
- Popular Property
- New Construction
- Contemporary Architecture
- Thomson Elementary School Rated A-
- Open Floorplan
- Wood Flooring
About This Home
Just reduced and priced to sell! Introducing Logan Circle's most exciting edition! 1208 M ST Condominiums are collection of14 stunning residences. Each unique residence offers a carefully curated collection of high-end finishes and thoughtful design features. This community is situated in a prime downtown location, within 1/2 a mile or less of three metro stations, several grocery options, 100+ restaurants. Walk to everything convenience!
Listing Agent
(202) 296-1203 jfelix@urbanpace.com Urban Pace Polaris, Inc. License #SP98360155 Listed on: 11/17/2025
Property Details
Home Type
- Condominium
Year Built
- Built in 2024 | New Construction
HOA Fees
- $330 Monthly HOA Fees
Parking
- On-Street Parking
Home Design
- Contemporary Architecture
- Entry on the 1st floor
Interior Spaces
- 880 Sq Ft Home
- Property has 2 Levels
- Open Floorplan
- Central Vacuum
- Recessed Lighting
- Double Pane Windows
- Insulated Windows
- Window Treatments
- Casement Windows
- Combination Dining and Living Room
- Wood Flooring
Kitchen
- Galley Kitchen
- Built-In Range
- Built-In Microwave
- Dishwasher
- Stainless Steel Appliances
- Upgraded Countertops
- Disposal
Bedrooms and Bathrooms
Laundry
- Laundry on main level
- Stacked Washer and Dryer
Home Security
- Intercom
- Exterior Cameras
Utilities
- Central Heating and Cooling System
- Heat Pump System
- Programmable Thermostat
- Electric Water Heater
Additional Features
- Energy-Efficient Windows with Low Emissivity
- Property is in excellent condition
Community Details
Overview
- $660 Capital Contribution Fee
- Association fees include water, trash, sewer, exterior building maintenance
- 1 Elevator
- Mid-Rise Condominium
- Built by AMT Development
- Logan Circle Subdivision
- Property Manager
Pet Policy
- Limit on the number of pets
- Dogs and Cats Allowed
Security
- Fire and Smoke Detector
- Fire Sprinkler System
Map
Home Values in the Area
Average Home Value in this Area
Property History
| Date | Event | Price | List to Sale | Price per Sq Ft |
|---|---|---|---|---|
| 11/17/2025 11/17/25 | For Sale | $629,900 | -- | $716 / Sq Ft |
Source: Bright MLS
MLS Number: DCDC2232064
- 1212 M St NW Unit 401
- 1208 M St NW Unit 52
- 1133 13th St NW Unit 402
- 1209 13th St NW Unit 209
- 1225 13th St NW Unit 306
- 1125 12th St NW Unit 1
- 1125 12th St NW Unit 64
- 1125 12th St NW Unit 31
- 1300 Massachusetts Ave NW Unit 302
- 1300 Massachusetts Ave NW Unit 205
- 1109 M St NW Unit 1
- 1245 13th St NW Unit 215
- 1245 13th St NW Unit 109
- 1245 13th St NW Unit 907
- 1245 13th St NW Unit 1012
- 1245 13th St NW Unit 304
- 1245 13th St NW Unit 313
- 1245 13th St NW Unit 902
- 1245 13th St NW Unit 101
- 1245 13th St NW Unit 606
- 1224 M St NW Unit FL6-ID1077
- 1224 M St NW Unit ID1013823P
- 1224 M St NW Unit FL3-ID968
- 1224 M St NW Unit FL3-ID969
- 1224 M St NW Unit 401
- 1224 M St NW
- 1224 M St NW Unit 405
- 1224 M St NW Unit 406
- 1221 Massachusetts Ave NW
- 1133 13th St NW Unit 704
- 1301 M St NW
- 1210 Massachusetts Ave NW Unit FL4-ID1119
- 1111 Massachusetts Ave NW
- 1520 0th St
- 1234 Massachusetts Ave NW
- 1229 12th St NW Unit 109
- 1301 M St NW Unit FL8-ID1219
- 1301 M St NW Unit FL10-ID481
- 1301 M St NW Unit FL9-ID483
- 1301 M St NW Unit FL5-ID480
