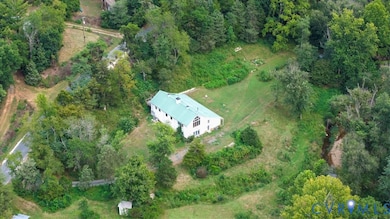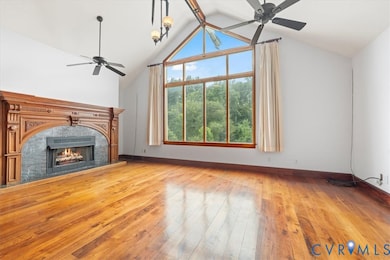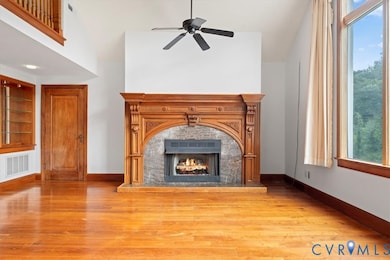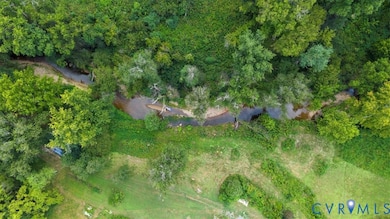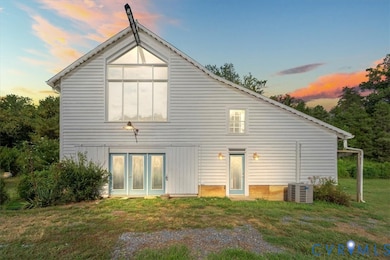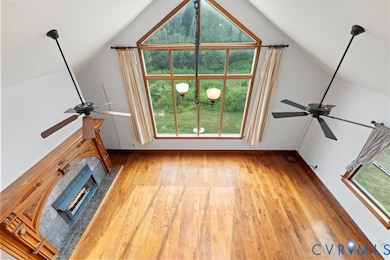1208 Manteo Rd Buckingham, VA 23921
Buckingham NeighborhoodEstimated payment $3,276/month
Highlights
- Hot Property
- Custom Home
- Deck
- Home fronts a creek
- 20 Acre Lot
- Wood Burning Stove
About This Home
One-of-a-kind converted barn on 20 secluded acres! This property started life as a barn in the late 1930s and was transformed into a home beginning in the 1990s. The original owner, was a skilled woodworker, poured his craft into every detail. Inside, you’ll find incredible features like South American mahogany doors, trim, and cabinets on the second floor, and African mahogany flooring on the third. The original hayfork still hangs in the family room, now repurposed as a chandelier that stretches outside just like it did decades ago. Even the mantel has history — salvaged from Richmond’s famous Mayo House.
The first floor boasts a massive 60' x 23' rec room with its own stage, perfect for entertaining, music, or gatherings. Outside, the property is bordered by Sycamore Creek, which flows right to the James River (yes, you can kayak there!), and there’s nearly a half mile of frontage on Manteo Road and minutes from the world renowned community of Yogaville!! This home is truly unlike anything else out there — a rare mix of history, craftsmanship, and privacy.
Home Details
Home Type
- Single Family
Est. Annual Taxes
- $1,578
Year Built
- Built in 1992 | Remodeled
Lot Details
- 20 Acre Lot
- Home fronts a creek
Home Design
- Custom Home
- Frame Construction
- Metal Roof
- Wood Siding
Interior Spaces
- 5,268 Sq Ft Home
- 3-Story Property
- Built-In Features
- Bookcases
- Ceiling Fan
- 2 Fireplaces
- Wood Burning Stove
- Wood Burning Fireplace
- Dining Area
Kitchen
- Gas Cooktop
- Microwave
- Dishwasher
- Solid Surface Countertops
Flooring
- Wood
- Carpet
- Ceramic Tile
Bedrooms and Bathrooms
- 5 Bedrooms
- Main Floor Bedroom
- En-Suite Primary Bedroom
Laundry
- Dryer
- Washer
Parking
- Driveway
- Unpaved Parking
Outdoor Features
- Deck
- Outbuilding
- Rear Porch
Schools
- Buckingham Elementary And Middle School
- Buckingham High School
Utilities
- Zoned Cooling
- Heating System Uses Wood
- Heat Pump System
- Well
- Water Heater
- Septic Tank
Listing and Financial Details
- Tax Lot 6
- Assessor Parcel Number 34-3-6A
Map
Home Values in the Area
Average Home Value in this Area
Tax History
| Year | Tax Paid | Tax Assessment Tax Assessment Total Assessment is a certain percentage of the fair market value that is determined by local assessors to be the total taxable value of land and additions on the property. | Land | Improvement |
|---|---|---|---|---|
| 2025 | $1,578 | $263,000 | $59,100 | $203,900 |
| 2024 | $1,578 | $263,000 | $59,100 | $203,900 |
| 2023 | $1,368 | $263,000 | $59,100 | $203,900 |
| 2022 | $1,368 | $263,000 | $59,100 | $203,900 |
| 2021 | $1,368 | $263,000 | $59,100 | $203,900 |
| 2020 | $1,368 | $263,000 | $59,100 | $203,900 |
| 2019 | $1,357 | $246,700 | $58,100 | $188,600 |
| 2018 | $1,357 | $246,700 | $58,100 | $188,600 |
| 2017 | -- | $246,700 | $58,100 | $188,600 |
| 2016 | $1,357 | $246,700 | $58,100 | $188,600 |
| 2014 | -- | $246,700 | $58,100 | $188,600 |
Property History
| Date | Event | Price | List to Sale | Price per Sq Ft | Prior Sale |
|---|---|---|---|---|---|
| 12/01/2025 12/01/25 | For Sale | $599,500 | +12.1% | $114 / Sq Ft | |
| 03/14/2024 03/14/24 | Sold | $535,000 | -7.8% | $102 / Sq Ft | View Prior Sale |
| 02/25/2024 02/25/24 | Pending | -- | -- | -- | |
| 02/14/2024 02/14/24 | Price Changed | $579,950 | -15.3% | $110 / Sq Ft | |
| 12/04/2023 12/04/23 | For Sale | $685,000 | -- | $130 / Sq Ft |
Source: Central Virginia Regional MLS
MLS Number: 2532433
APN: 34-0-3-6-A
- Tbd Jones Overlook
- 125 River Breeze Ct
- 1280 Jones Overlook
- 1280 Jones Overlook Unit 53
- TBD Jones Overlook
- TBD Fishpond Rd
- 156 Turkey Ridge
- 0 Manteo Rd Unit 671169
- 1889 Pond Rd
- 4063 Pattie Rd
- 391 Pond Rd
- 1843 Cabell Rd
- 1646 Jerusalem Church Rd
- 10239 Howardsville Rd
- 00 Howardsville Rd
- TBD Patteson Rd
- 1676 Patteson Rd
- 1829 Cabell Rd
- 105 Ryan Cir
- 550 Valley St
- 4285 Burton Rd Unit West Aerie 2
- 4854 Rolling Rd
- 150 Loch Ln Unit 102
- 183 Loch Ln Unit 183/203 Loch
- 718 Laurelwood Condos
- 2980 Horizon Rd
- 34 Bridlewood Dr
- 2105 Avinity Loop
- 1414 Maymont Ct
- 1420 Southern Ridge Dr
- 1356 Villa Way Unit E
- 506 Five Row Way
- 365 Stone Creek Point
- 910 Upper Brook Ct
- 585 Ragged Mountain Dr
- 47 Laurin St
- 1720 Treetop Dr

