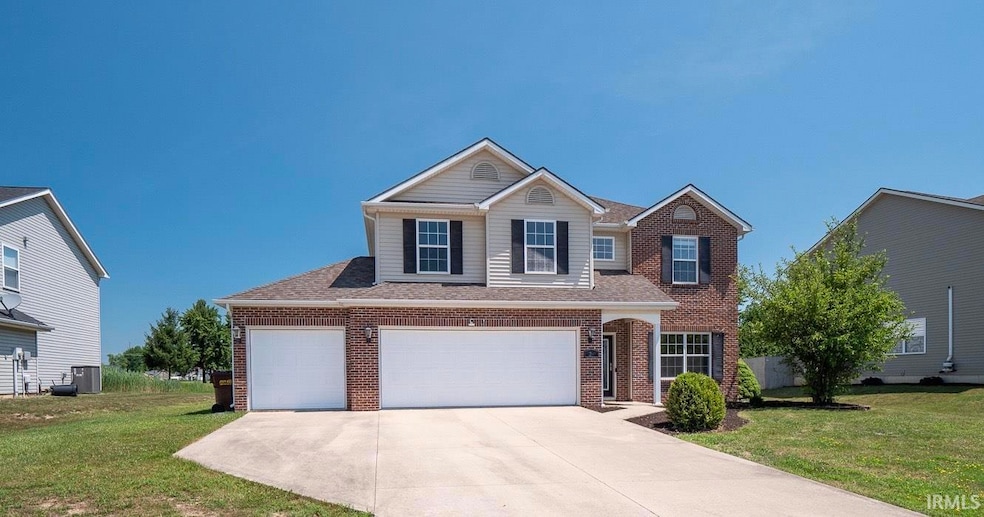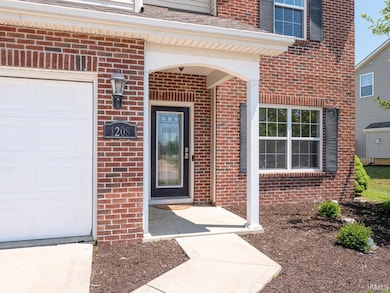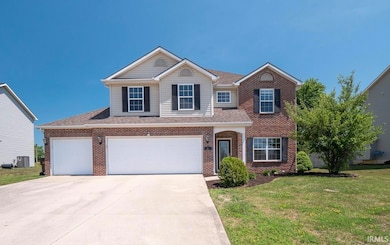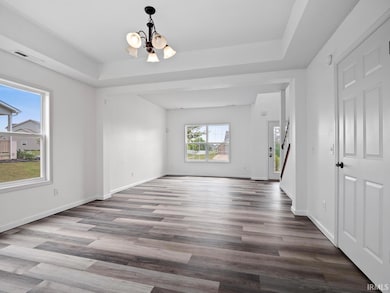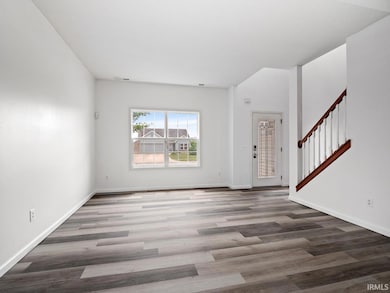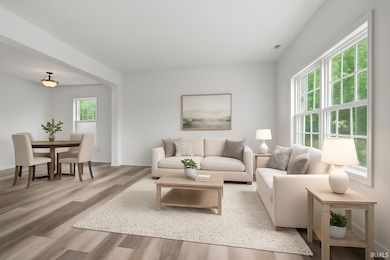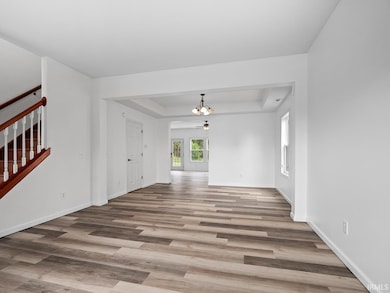1208 Mount Fable Place Fort Wayne, IN 46845
Estimated payment $2,137/month
Highlights
- Traditional Architecture
- Whirlpool Bathtub
- 3 Car Attached Garage
- Eel River Elementary School Rated A-
- Covered Patio or Porch
- Eat-In Kitchen
About This Home
What an exceptional find at this price point! This spacious 4-bedroom, 2.5-bath home offers 2,800 square feet of comfortable living in the desirable Northwest Allen County School District. The main level boasts fresh paint and brand-new flooring, creating a bright, modern atmosphere. A welcoming family room with a cozy fireplace opens seamlessly to the kitchen, making it perfect for both everyday living and entertaining. The formal dining room, accented with a tray ceiling, sets the stage for memorable gatherings and holiday dinners. Upstairs you will find brand new carpeting (11/1/25) and all four bedrooms provide ample space, including the primary suite with new flooring as well, a walk-in closet, and a spa-inspired bath. A versatile loft adds extra living options—ideal for a rec room, home office, or play area. The second-floor laundry adds everyday convenience. Outside, enjoy a fenced backyard ready to be your private retreat, plus a 3-car garage with plenty of room for vehicles and storage. Located near walking trails, shopping, and highly rated schools, this move-in ready home has everything you’re looking for! Motivated Seller!
Listing Agent
North Eastern Group Realty Brokerage Phone: 260-615-6289 Listed on: 07/11/2025

Home Details
Home Type
- Single Family
Est. Annual Taxes
- $2,718
Year Built
- Built in 2007
Lot Details
- 0.25 Acre Lot
- Lot Dimensions are 76 x 143
- Aluminum or Metal Fence
- Level Lot
HOA Fees
- $26 Monthly HOA Fees
Parking
- 3 Car Attached Garage
- Garage Door Opener
- Driveway
Home Design
- Traditional Architecture
- Slab Foundation
- Shingle Roof
- Vinyl Construction Material
Interior Spaces
- 2-Story Property
- Tray Ceiling
- Ceiling Fan
- Gas Log Fireplace
- Home Security System
Kitchen
- Eat-In Kitchen
- Breakfast Bar
- Disposal
Flooring
- Laminate
- Tile
Bedrooms and Bathrooms
- 4 Bedrooms
- En-Suite Primary Bedroom
- Walk-In Closet
- Double Vanity
- Whirlpool Bathtub
- Bathtub With Separate Shower Stall
Laundry
- Laundry Room
- Electric Dryer Hookup
Schools
- Eel River Elementary School
- Carroll Middle School
- Carroll High School
Utilities
- Forced Air Heating and Cooling System
- Heating System Uses Gas
Additional Features
- Covered Patio or Porch
- Suburban Location
Community Details
- Quail Creek Subdivision
Listing and Financial Details
- Assessor Parcel Number 02-02-29-202-030.000-058
Map
Home Values in the Area
Average Home Value in this Area
Tax History
| Year | Tax Paid | Tax Assessment Tax Assessment Total Assessment is a certain percentage of the fair market value that is determined by local assessors to be the total taxable value of land and additions on the property. | Land | Improvement |
|---|---|---|---|---|
| 2024 | $2,687 | $338,500 | $49,800 | $288,700 |
| 2022 | $2,325 | $293,400 | $49,800 | $243,600 |
| 2021 | $2,182 | $266,400 | $49,800 | $216,600 |
Property History
| Date | Event | Price | List to Sale | Price per Sq Ft | Prior Sale |
|---|---|---|---|---|---|
| 11/25/2025 11/25/25 | Price Changed | $356,900 | -0.3% | $127 / Sq Ft | |
| 11/21/2025 11/21/25 | Price Changed | $357,900 | -0.3% | $128 / Sq Ft | |
| 11/04/2025 11/04/25 | Price Changed | $358,900 | -0.3% | $128 / Sq Ft | |
| 09/03/2025 09/03/25 | Price Changed | $359,900 | -2.7% | $129 / Sq Ft | |
| 08/06/2025 08/06/25 | Price Changed | $369,900 | 0.0% | $132 / Sq Ft | |
| 08/06/2025 08/06/25 | For Sale | $369,900 | +5.7% | $132 / Sq Ft | |
| 08/05/2025 08/05/25 | Sold | $349,900 | -5.4% | $125 / Sq Ft | |
| 08/05/2025 08/05/25 | Price Changed | $369,900 | 0.0% | $132 / Sq Ft | |
| 08/05/2025 08/05/25 | Price Changed | $370,000 | -2.6% | $132 / Sq Ft | |
| 07/11/2025 07/11/25 | For Sale | $379,900 | +91.9% | $136 / Sq Ft | |
| 06/21/2012 06/21/12 | Sold | $198,000 | -1.0% | $70 / Sq Ft | View Prior Sale |
| 04/29/2012 04/29/12 | Pending | -- | -- | -- | |
| 01/20/2012 01/20/12 | For Sale | $199,900 | -- | $71 / Sq Ft |
Purchase History
| Date | Type | Sale Price | Title Company |
|---|---|---|---|
| Corporate Deed | -- | Lawyers Title |
Mortgage History
| Date | Status | Loan Amount | Loan Type |
|---|---|---|---|
| Open | $203,162 | FHA |
Source: Indiana Regional MLS
MLS Number: 202527074
APN: 02-02-29-202-030.000-058
- 1622 Tara Bella Ln
- 1616 Tara Bella Ln
- 1365 Gateway Trail
- 1497 Radomiro Passage
- 13673 Copper Strike Pass
- 14120 Hughies Cove
- 14117 Hughies Cove
- 14138 Hughies Cove
- 14146 Hughies Cove
- 14141 Hughies Cove
- 1685 Shavono Cove
- 13710 Copper Strike Pass
- 13781 Copper Strike Pass
- 1694 Shavono Cove
- 13818 Escondida Cove
- 12331 Jacobas Place
- 1544 Cananea Way
- 1708 Muruntau Grove
- 13904 Diavik Place
- 14025 Escondida Cove
- 625 Perolla Dr
- 1609 Anconia Cove
- 14599 Cerro Verde Run
- 660 Bonterra Blvd
- 15110 Tally Ho Dr
- 642 Barnsley Cove
- 11033 Lima Rd
- 3115 Carroll Rd
- 2727 Stonecrop Rd
- 1532 W Dupont Rd
- 10230 Avalon Way
- 3205 Water Wheel Run
- 2131 Sweet Breeze Way
- 401 Augusta Way
- 10276 Pokagon Loop
- 10521 Bethel Rd
- 1208 Cowen Place
- 402 Wallen Hills Dr
- 13101 Union Club Blvd
- 4021 Frost Grass Dr
