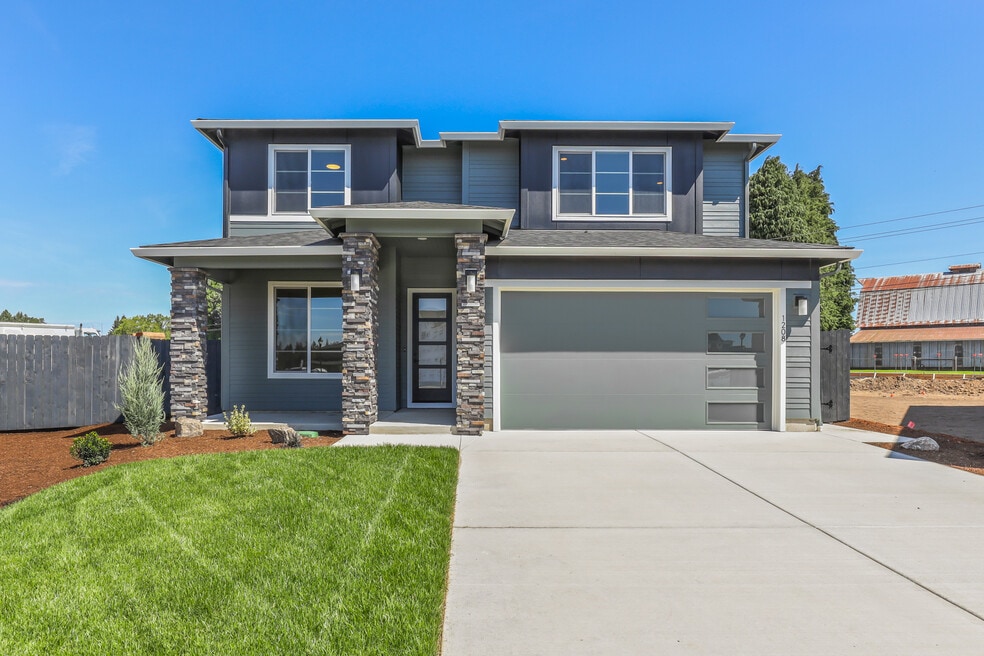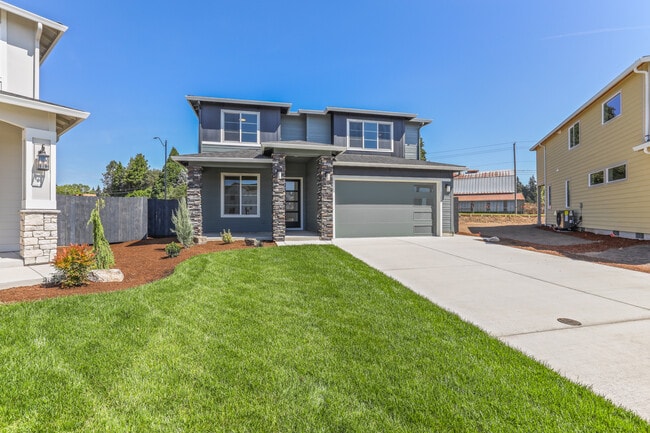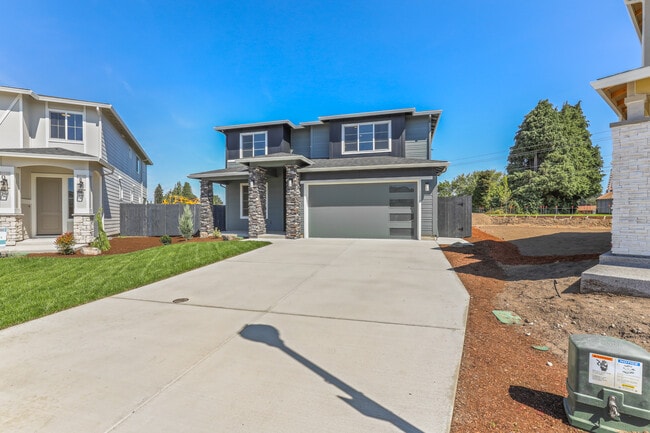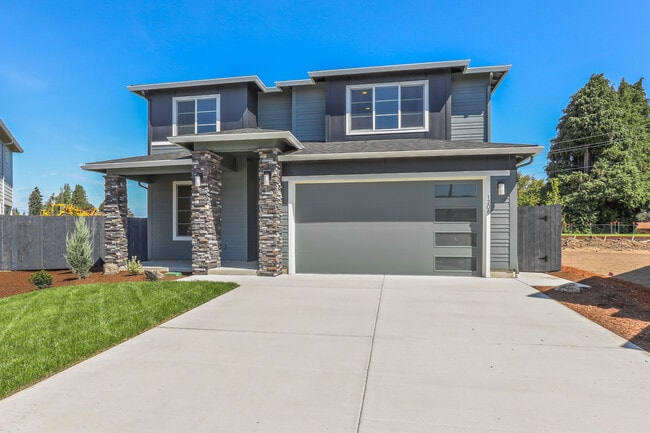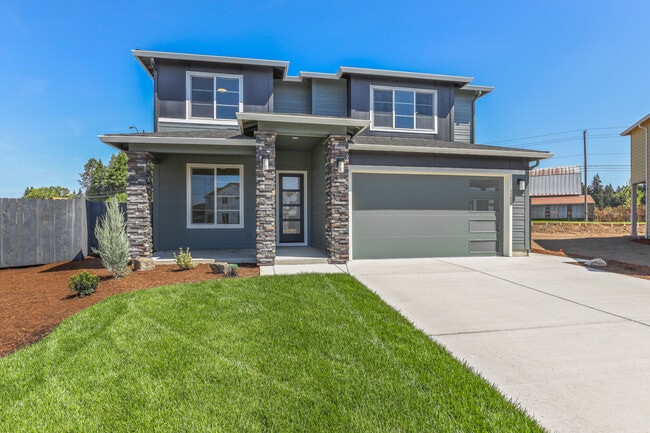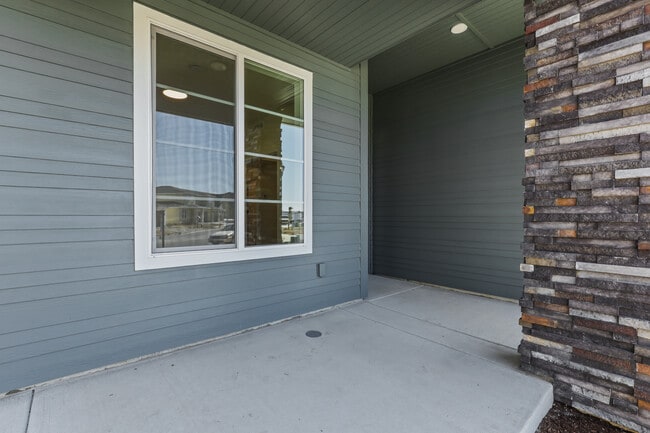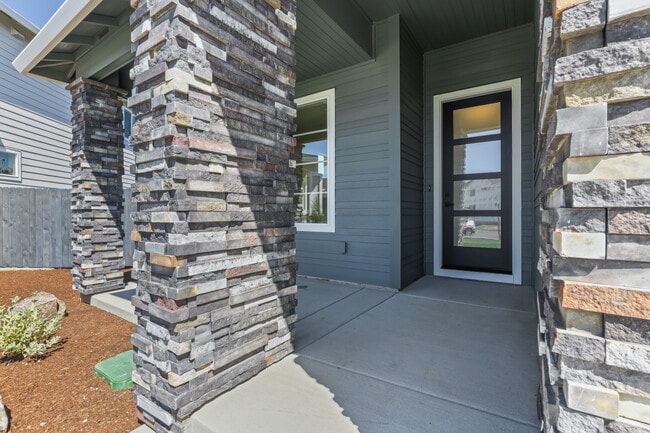
1208 N 44th Place Ridgefield, WA 98642
Paradise PointeEstimated payment $4,837/month
Highlights
- New Construction
- Greenbelt
- Trails
- Park
About This Home
Stunning Grandview Floor Plan – Modern 2-Story Living in a Prime Location!This beautifully designed home offers 3 spacious bedrooms, 2.5 baths, a versatile upstairs rec room (or 4th large bedroom), and a main-level den—perfect for remote work or guest space. Enjoy high-end finishes throughout, including quartz countertops, luxury vinyl plank flooring, and stylish black hardware. The gourmet kitchen features premium KitchenAid appliances with an induction range, upgraded cabinetry, and an open layout ideal for entertaining.The luxurious primary suite boasts a freestanding soaking tub, mud-set tile shower, dual vanities, and a generous walk-in closet. Step outside to a fully landscaped front and backyard with sprinklers and a covered patio—ideal for year-round enjoyment. Just steps from the neighborhood playground and walking trails!This ENERGY STAR NextGen certified home includes a heat pump with advanced Rheia ducting for superior climate control and comfort. Comes complete with a 2-10 Home Warranty and builder's 2-year workmanship warranty for peace of mind.Limited-time buyer incentives available on select homes—maximize savings by using a preferred lender.
Home Details
Home Type
- Single Family
HOA Fees
- Property has a Home Owners Association
Parking
- 2 Car Garage
Home Design
- New Construction
Interior Spaces
- 2-Story Property
Bedrooms and Bathrooms
- 4 Bedrooms
Community Details
Overview
- Association fees include lawnmaintenance, ground maintenance
- Greenbelt
Recreation
- Park
- Trails
Map
Other Move In Ready Homes in Paradise Pointe
About the Builder
- Paradise Pointe
- 1144 N 41st Place
- 1164 N 44th Place
- 4108 N 12th Way
- Paradise Pointe
- 4200 N 12th Way
- 4201 N 12th Way
- 3517 N 11th Cir
- 3526 N 11th Cir
- 3717 N 12th Cir
- Paradise Pointe
- 1392 N Kalani Loop Unit Lot 57
- 1393 N Kalani Loop Unit Lot 56
- 1344 N Kalani Loop Unit Lot 65
- 1386 N Kalani Loop Unit Lot 58
- 1380 N Kalani Loop
- 1338 N Kalani Loop Unit Lot 66
- 4209 N 12th Way
- Paradise Pointe
- 0 Paradise Pointe Unit 252
