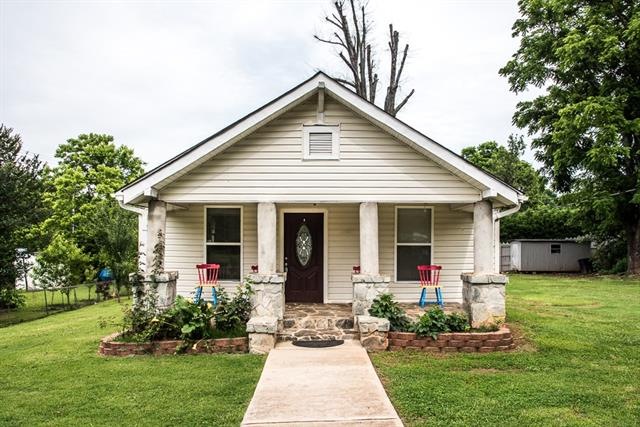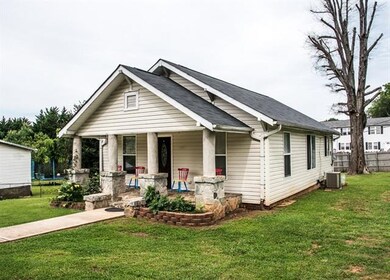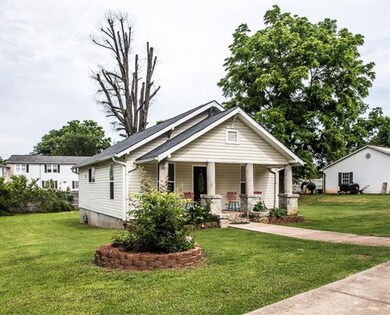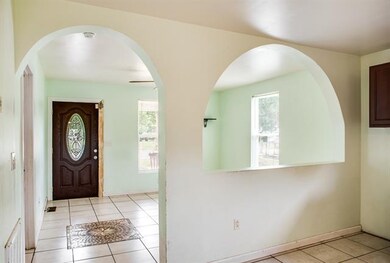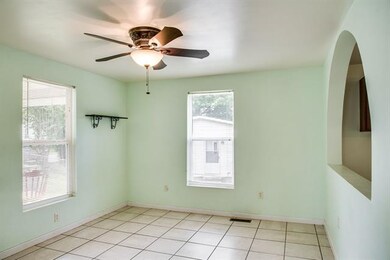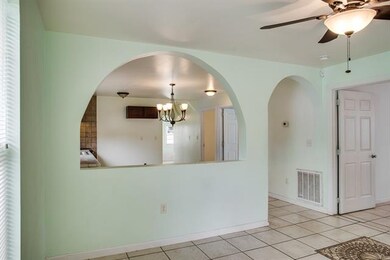
1208 N Davis Ave Newton, NC 28658
Highlights
- Open Floorplan
- Tile Flooring
- Level Lot
- Cottage
About This Home
As of June 2018Cute 3 BR, 1 Bath Bungalow remodeled in 2013. Nice level lot. Features include: relaxing, covered front porch & open floor plan. Extensive tile work & large eat-in kitchen.
Last Agent to Sell the Property
Coldwell Banker Boyd & Hassell License #182937 Listed on: 06/06/2018

Last Buyer's Agent
Lisa Smith
EXP Realty LLC License #289047

Home Details
Home Type
- Single Family
Year Built
- Built in 1940
Lot Details
- Level Lot
Parking
- Gravel Driveway
Home Design
- Cottage
- Vinyl Siding
Interior Spaces
- 1 Full Bathroom
- Open Floorplan
- Tile Flooring
- Crawl Space
Listing and Financial Details
- Assessor Parcel Number 3740051727270000
Ownership History
Purchase Details
Purchase Details
Home Financials for this Owner
Home Financials are based on the most recent Mortgage that was taken out on this home.Purchase Details
Similar Home in Newton, NC
Home Values in the Area
Average Home Value in this Area
Purchase History
| Date | Type | Sale Price | Title Company |
|---|---|---|---|
| Interfamily Deed Transfer | -- | None Available | |
| Warranty Deed | $68,000 | None Available | |
| Warranty Deed | $9,500 | None Available |
Property History
| Date | Event | Price | Change | Sq Ft Price |
|---|---|---|---|---|
| 09/06/2025 09/06/25 | Price Changed | $219,000 | -3.5% | $213 / Sq Ft |
| 07/21/2025 07/21/25 | For Sale | $227,000 | +233.8% | $221 / Sq Ft |
| 06/09/2018 06/09/18 | Sold | $68,000 | -1.4% | $66 / Sq Ft |
| 06/08/2018 06/08/18 | Pending | -- | -- | -- |
| 06/06/2018 06/06/18 | For Sale | $69,000 | -- | $67 / Sq Ft |
Tax History Compared to Growth
Tax History
| Year | Tax Paid | Tax Assessment Tax Assessment Total Assessment is a certain percentage of the fair market value that is determined by local assessors to be the total taxable value of land and additions on the property. | Land | Improvement |
|---|---|---|---|---|
| 2025 | $1,322 | $155,800 | $6,400 | $149,400 |
| 2024 | $1,322 | $155,800 | $6,400 | $149,400 |
| 2023 | $1,322 | $155,800 | $6,400 | $149,400 |
| 2022 | $787 | $70,600 | $6,400 | $64,200 |
| 2021 | $787 | $70,600 | $6,400 | $64,200 |
| 2020 | $787 | $70,600 | $6,400 | $64,200 |
| 2019 | $787 | $70,600 | $0 | $0 |
| 2018 | $643 | $57,700 | $6,300 | $51,400 |
| 2017 | $643 | $0 | $0 | $0 |
| 2016 | $643 | $0 | $0 | $0 |
| 2015 | $462 | $57,700 | $6,300 | $51,400 |
| 2014 | $462 | $45,700 | $6,600 | $39,100 |
Agents Affiliated with this Home
-
Reid Gardner

Seller's Agent in 2025
Reid Gardner
Realty Executives
(828) 639-9678
1 in this area
12 Total Sales
-
Lesa Baker

Seller's Agent in 2018
Lesa Baker
Coldwell Banker Boyd & Hassell
(828) 781-6585
8 in this area
81 Total Sales
-
L
Buyer's Agent in 2018
Lisa Smith
EXP Realty LLC
Map
Source: Canopy MLS (Canopy Realtor® Association)
MLS Number: CAR3399902
APN: 3740051727270000
- 00 E 13th St Unit 3
- 00 E 13th St Unit 2
- 608 E 11th St
- 210 W 15th St
- 1128 McRee Heights Cir
- 902 N Ashe Ave
- 204 W 10th St
- 418 W 9th St
- The Braselton II Plan at Rowe Crossing
- The Harrington Plan at Rowe Crossing
- The Coleman Plan at Rowe Crossing
- The Piedmont Plan at Rowe Crossing
- The Reynolds Plan at Rowe Crossing
- The Caldwell Plan at Rowe Crossing
- The Benson II Plan at Rowe Crossing
- 402 W 7th St
- 425 W 8th St
- 509 W 8th St
- 616 N Deal Ave
- 300 N Ervin Ave
