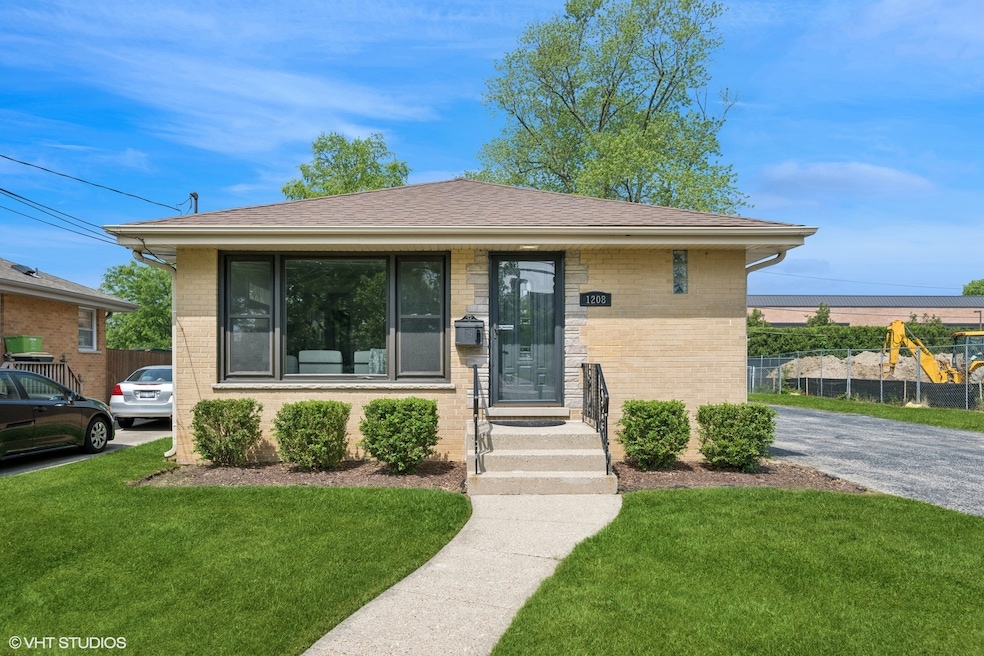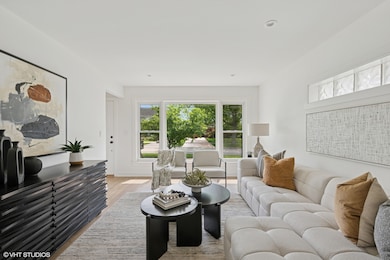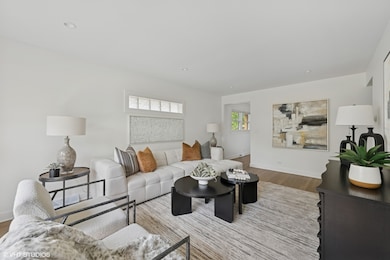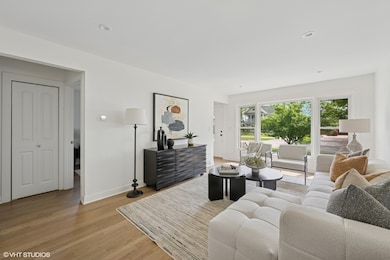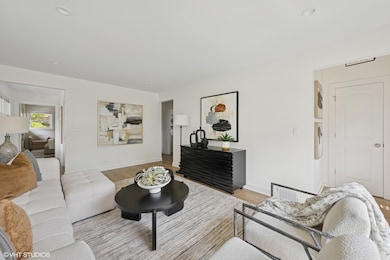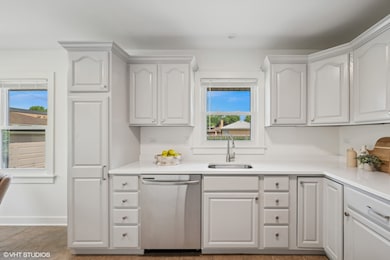
1208 N Dunton Ave Arlington Heights, IL 60004
Highlights
- Mature Trees
- Property is near a park
- Ranch Style House
- Olive-Mary Stitt Elementary School Rated A-
- Recreation Room
- Wood Flooring
About This Home
As of June 2025Welcome to 1208 North Dunton Avenue, a beautifully refurbished oasis nestled in the heart of Arlington Heights, IL. This elegantly updated ranch-style home offers a seamless blend of sophistication and modern comfort. Upon entering, you're greeted by a luminous space with refinished hardwood floors that flow effortlessly through the open-concept living areas. This elegant 2-bedroom, a 3rd bedroom can be in the FULL basement, 2 ful. bathroom residence has been meticulously updated with all new trim, hardware, and interior doors, creating a fresh and inviting atmosphere. The master suite is a haven of tranquility, boasting a custom-built closet with Auc-sensors and a luxurious master bath. The kitchen is a chef's delight, featuring refinished cabinetry, new hardware, and exquisite countertops, complemented by stainless steel appliances including a refrigerator, dishwasher, microwave, and range. Venture to the fully finished basement, adorned with new carpet, cable-ready connections, and recessed lighting throughout, space to store, and enjoy. There's a separate space in the basement ready for a home office or additional bedroom. Outdoors, a spacious patio and common outdoor space invite relaxation. Enhancements such as new window treatments, a new hot water tank, and updated electrical fixtures further accentuate this home's appeal. Discover a lifestyle of elegance and convenience in your new Arlington Heights home. Walk to downtown Arlington Heights for Arlington Alfresco, the metra line. Close to all award winning schools, Olive | Thomas | Hersey. Come and take a look and fall in love with this block of North Dunton Avenue.
Home Details
Home Type
- Single Family
Est. Annual Taxes
- $6,939
Year Built
- Built in 1963
Lot Details
- 8,059 Sq Ft Lot
- Lot Dimensions are 61 x 132
- Paved or Partially Paved Lot
- Mature Trees
Parking
- 2 Car Garage
- Driveway
- Parking Included in Price
Home Design
- Ranch Style House
- Brick Exterior Construction
- Asphalt Roof
- Concrete Perimeter Foundation
Interior Spaces
- 1,100 Sq Ft Home
- Ceiling Fan
- Entrance Foyer
- Family Room
- Living Room
- Combination Kitchen and Dining Room
- Home Office
- Recreation Room
- Carbon Monoxide Detectors
Kitchen
- Breakfast Bar
- Microwave
- Dishwasher
- Stainless Steel Appliances
Flooring
- Wood
- Ceramic Tile
Bedrooms and Bathrooms
- 2 Bedrooms
- 2 Potential Bedrooms
- Bathroom on Main Level
- 2 Full Bathrooms
Laundry
- Laundry Room
- Dryer
- Washer
- Sink Near Laundry
Basement
- Basement Fills Entire Space Under The House
- Sump Pump
Schools
- Olive-Mary Stitt Elementary School
- Thomas Middle School
- John Hersey High School
Utilities
- Forced Air Heating and Cooling System
- Heating System Uses Natural Gas
- 100 Amp Service
Additional Features
- Patio
- Property is near a park
Community Details
- Community Pool
Listing and Financial Details
- Homeowner Tax Exemptions
Ownership History
Purchase Details
Home Financials for this Owner
Home Financials are based on the most recent Mortgage that was taken out on this home.Purchase Details
Home Financials for this Owner
Home Financials are based on the most recent Mortgage that was taken out on this home.Purchase Details
Home Financials for this Owner
Home Financials are based on the most recent Mortgage that was taken out on this home.Purchase Details
Home Financials for this Owner
Home Financials are based on the most recent Mortgage that was taken out on this home.Purchase Details
Home Financials for this Owner
Home Financials are based on the most recent Mortgage that was taken out on this home.Purchase Details
Home Financials for this Owner
Home Financials are based on the most recent Mortgage that was taken out on this home.Similar Homes in the area
Home Values in the Area
Average Home Value in this Area
Purchase History
| Date | Type | Sale Price | Title Company |
|---|---|---|---|
| Deed | $545,000 | None Listed On Document | |
| Warranty Deed | $413,000 | Chicago Title | |
| Warranty Deed | $345,000 | None Listed On Document | |
| Warranty Deed | $259,000 | None Available | |
| Interfamily Deed Transfer | -- | Premier Title | |
| Warranty Deed | $290,000 | Atgf Inc |
Mortgage History
| Date | Status | Loan Amount | Loan Type |
|---|---|---|---|
| Previous Owner | $327,750 | New Conventional | |
| Previous Owner | $233,750 | New Conventional | |
| Previous Owner | $246,050 | New Conventional | |
| Previous Owner | $237,500 | New Conventional | |
| Previous Owner | $252,000 | Fannie Mae Freddie Mac | |
| Previous Owner | $252,000 | Unknown | |
| Previous Owner | $40,000 | Credit Line Revolving | |
| Previous Owner | $232,000 | Unknown | |
| Previous Owner | $128,000 | Unknown | |
| Closed | $58,000 | No Value Available |
Property History
| Date | Event | Price | Change | Sq Ft Price |
|---|---|---|---|---|
| 06/27/2025 06/27/25 | Sold | $545,000 | -0.9% | $495 / Sq Ft |
| 06/09/2025 06/09/25 | Pending | -- | -- | -- |
| 06/07/2025 06/07/25 | For Sale | $550,000 | +33.2% | $500 / Sq Ft |
| 10/21/2024 10/21/24 | Sold | $413,000 | +3.5% | $375 / Sq Ft |
| 09/29/2024 09/29/24 | Pending | -- | -- | -- |
| 09/25/2024 09/25/24 | For Sale | $399,000 | +15.7% | $363 / Sq Ft |
| 05/31/2023 05/31/23 | Sold | $345,000 | +4.6% | $316 / Sq Ft |
| 04/16/2023 04/16/23 | Pending | -- | -- | -- |
| 04/12/2023 04/12/23 | For Sale | $329,800 | +27.3% | $302 / Sq Ft |
| 09/22/2014 09/22/14 | Sold | $259,000 | -3.7% | $237 / Sq Ft |
| 08/24/2014 08/24/14 | Pending | -- | -- | -- |
| 07/09/2014 07/09/14 | Price Changed | $269,000 | -2.2% | $247 / Sq Ft |
| 06/09/2014 06/09/14 | For Sale | $275,000 | -- | $252 / Sq Ft |
Tax History Compared to Growth
Tax History
| Year | Tax Paid | Tax Assessment Tax Assessment Total Assessment is a certain percentage of the fair market value that is determined by local assessors to be the total taxable value of land and additions on the property. | Land | Improvement |
|---|---|---|---|---|
| 2024 | $6,939 | $28,662 | $8,052 | $20,610 |
| 2023 | $6,655 | $28,662 | $8,052 | $20,610 |
| 2022 | $6,655 | $28,662 | $8,052 | $20,610 |
| 2021 | $6,565 | $25,138 | $5,032 | $20,106 |
| 2020 | $6,462 | $25,138 | $5,032 | $20,106 |
| 2019 | $6,433 | $27,932 | $5,032 | $22,900 |
| 2018 | $6,154 | $24,524 | $4,428 | $20,096 |
| 2017 | $6,099 | $24,524 | $4,428 | $20,096 |
| 2016 | $5,925 | $24,524 | $4,428 | $20,096 |
| 2015 | $5,370 | $20,811 | $3,824 | $16,987 |
| 2014 | $6,004 | $23,514 | $3,824 | $19,690 |
| 2013 | $5,836 | $23,514 | $3,824 | $19,690 |
Agents Affiliated with this Home
-
K
Seller's Agent in 2025
Karen Majerczak
Compass
-
B
Buyer's Agent in 2025
Beth Dazzo
@ Properties
-
K
Seller's Agent in 2024
Kelly Baysinger
Compass
-
A
Seller Co-Listing Agent in 2024
Amy De Rango
Compass
-
M
Seller's Agent in 2023
Michael Cell
@ Properties
-
C
Buyer's Agent in 2023
Cristina Panagopoulos
Compass
Map
Source: Midwest Real Estate Data (MRED)
MLS Number: 12372774
APN: 03-20-300-095-0000
- 1134 N Dunton Ave
- 1109 N Dunton Ave
- 1339 N Dunton Ave
- 1317 N Mitchell Ave
- 907 N Vail Ave
- 661 E Clarendon Ct
- 424 E Thomas St
- 1611 N Evergreen Ave
- 1627 N Evergreen Ave
- 16 E Euclid Ave
- 1608 N Douglas Ave
- 410 W Maude Ave
- 1653 N Belmont Ct Unit 31
- 300 W Fremont St
- 1105 N Harvard Ave
- 411 N Arlington Heights Rd
- 1729 N Mitchell Ave
- 1820 N Wilson Place
- 1812 N Mitchell Ave
- 731 N Patton Ave
