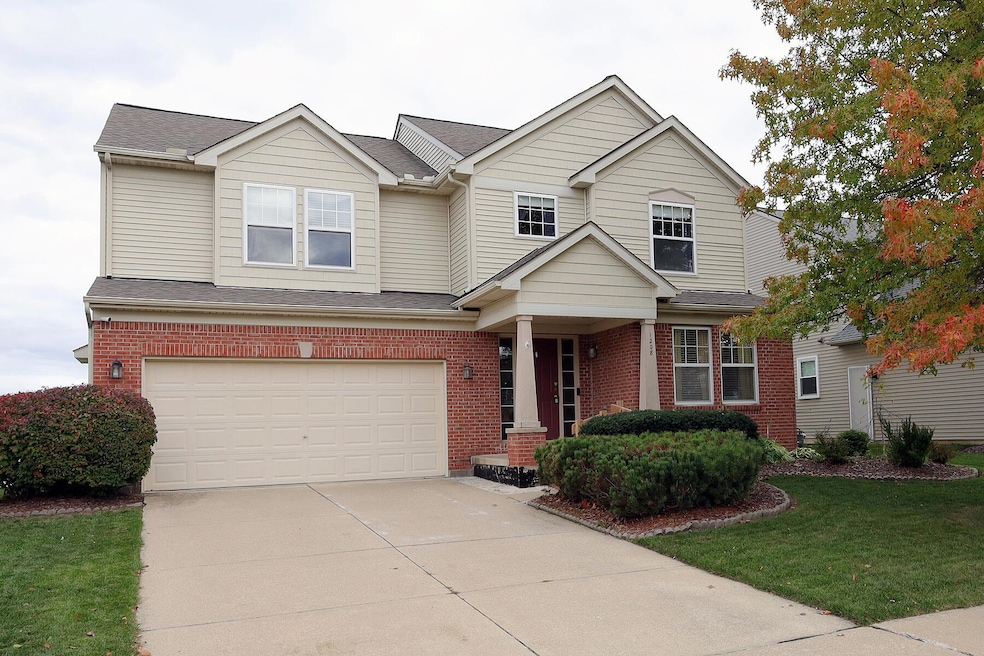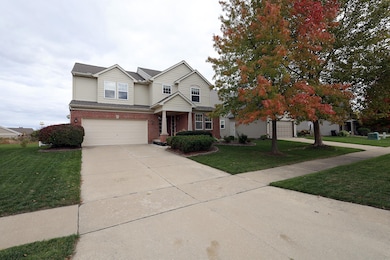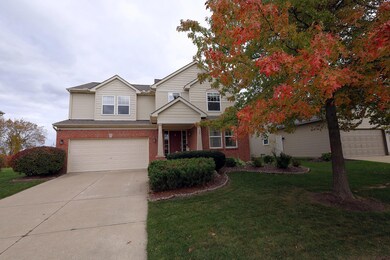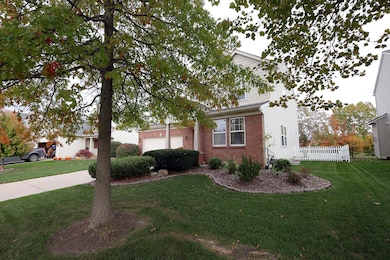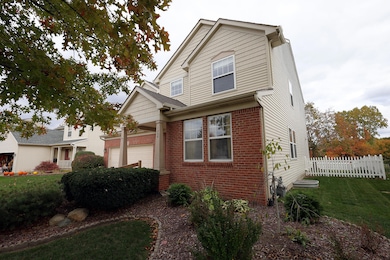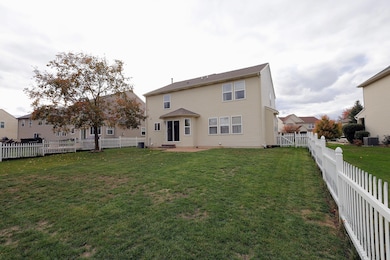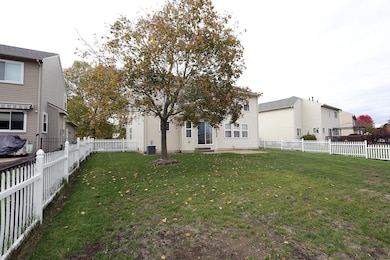Estimated payment $2,672/month
Highlights
- Colonial Architecture
- Wood Flooring
- Home Office
- Vaulted Ceiling
- Loft
- 2 Car Attached Garage
About This Home
This 4 bedroom 3.5 bath home is move-in ready and waiting for you. A great location with easy highway access and within walking distance of downtown Milan with its many independent shops, parks and community events. This home features over 2300 square feet of living space plus a full basement with a new full bath. The main living areas, loft and bedrooms all have elegant hardwood flooring. The kitchen has eat-in space with a bay window, newer appliances and access to the large fenced backyard. There are multiple spaces for family living, work from home or recreation including an enclosed office on the first floor and large loft upstairs. The primary bedroom has a walk-in closet and ensuite bath with linen closet. The remaining bedrooms are light filled with generous closets and share an upstairs bathroom with a new walk in shower. Buyers will also appreciate the upstairs laundry for convenience. Additional features include a new roof in 2020, brick paver patio and more
Home Details
Home Type
- Single Family
Est. Annual Taxes
- $7,597
Year Built
- Built in 2004
Lot Details
- 7,440 Sq Ft Lot
- Lot Dimensions are 62 x 120
- Vinyl Fence
- Sprinkler System
- Back Yard Fenced
HOA Fees
- $33 Monthly HOA Fees
Parking
- 2 Car Attached Garage
- Front Facing Garage
- Garage Door Opener
Home Design
- Colonial Architecture
- Contemporary Architecture
- Brick Exterior Construction
- Shingle Roof
- Asphalt Roof
- Vinyl Siding
Interior Spaces
- 2,350 Sq Ft Home
- 2-Story Property
- Vaulted Ceiling
- Window Treatments
- Family Room with Fireplace
- Dining Room
- Home Office
- Loft
Kitchen
- Eat-In Kitchen
- Oven
- Range
- Dishwasher
- Kitchen Island
- Disposal
Flooring
- Wood
- Vinyl
Bedrooms and Bathrooms
- 4 Bedrooms
Laundry
- Laundry Room
- Laundry on upper level
- Dryer
- Washer
Basement
- Basement Fills Entire Space Under The House
- Sump Pump
Home Security
- Home Security System
- Fire and Smoke Detector
Schools
- Paddock Elementary School
- Milan Middle School
- Milan High School
Utilities
- Forced Air Heating and Cooling System
- Heating System Uses Natural Gas
- Natural Gas Water Heater
- Water Softener is Owned
- High Speed Internet
- Cable TV Available
Additional Features
- Patio
- Mineral Rights Excluded
Community Details
Overview
- Association Phone (734) 222-3700
- Meadowbrook Subdivision
Recreation
- Community Playground
Map
Home Values in the Area
Average Home Value in this Area
Tax History
| Year | Tax Paid | Tax Assessment Tax Assessment Total Assessment is a certain percentage of the fair market value that is determined by local assessors to be the total taxable value of land and additions on the property. | Land | Improvement |
|---|---|---|---|---|
| 2025 | $3,685 | $174,200 | $0 | $0 |
| 2024 | $3,685 | $152,600 | $0 | $0 |
| 2023 | $3,522 | $143,100 | $0 | $0 |
| 2022 | $3,967 | $137,900 | $0 | $0 |
| 2021 | $3,882 | $132,400 | $0 | $0 |
| 2020 | $3,868 | $124,500 | $0 | $0 |
| 2019 | $3,718 | $117,200 | $117,200 | $0 |
| 2018 | $3,814 | $119,200 | $0 | $0 |
| 2017 | $3,673 | $115,000 | $0 | $0 |
| 2016 | $3,059 | $68,062 | $0 | $0 |
| 2015 | -- | $67,859 | $0 | $0 |
| 2014 | -- | $65,740 | $0 | $0 |
| 2013 | -- | $65,740 | $0 | $0 |
Property History
| Date | Event | Price | List to Sale | Price per Sq Ft | Prior Sale |
|---|---|---|---|---|---|
| 10/27/2025 10/27/25 | Pending | -- | -- | -- | |
| 10/25/2025 10/25/25 | For Sale | $379,900 | +5.5% | $162 / Sq Ft | |
| 08/08/2024 08/08/24 | Sold | $360,000 | 0.0% | $153 / Sq Ft | View Prior Sale |
| 07/11/2024 07/11/24 | Pending | -- | -- | -- | |
| 06/24/2024 06/24/24 | For Sale | $359,900 | -- | $153 / Sq Ft |
Purchase History
| Date | Type | Sale Price | Title Company |
|---|---|---|---|
| Warranty Deed | $360,000 | American Title | |
| Warranty Deed | $360,000 | American Title | |
| Warranty Deed | $192,500 | Capital Tile Ins Agency | |
| Corporate Deed | -- | -- | |
| Corporate Deed | -- | -- |
Mortgage History
| Date | Status | Loan Amount | Loan Type |
|---|---|---|---|
| Open | $342,000 | New Conventional | |
| Closed | $342,000 | New Conventional | |
| Previous Owner | $144,300 | Unknown |
Source: MichRIC
MLS Number: 25054442
APN: 19-35-185-012
- 1195 Wright Ln Unit 67
- 767 Reagan Ln Unit 14
- 775 Reagan Ln Unit 14
- 775 Reagan Ln Unit 3
- 783 Reagan Ln Unit 14
- DUPONT Plan at Uptown Village
- NANDINA Plan at Uptown Village
- ESSEX Plan at Uptown Village
- 791 Reagan Ln Unit 14
- 725 Jefferson Ln Unit 14
- 717 Jefferson Ln Unit 14
- 733 Jefferson Ln
- 709 Jefferson Ln Unit 14
- 716 Jackson Ln
- 1410 Eisenhower Ln Unit 125
- 1420 E Roosevelt Ln Unit 115
- 1430 E Roosevelt Ln Unit 116
- 1420 Eisenhower Ln Unit 126
- 1424 Eisenhower Ln Unit 127
- 1428 Eisenhower Ln Unit 128
