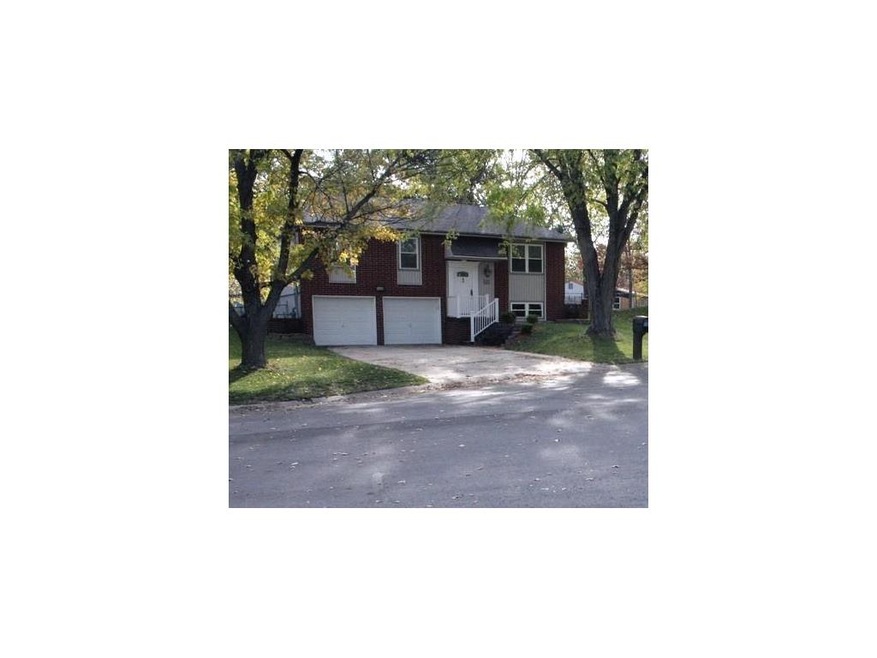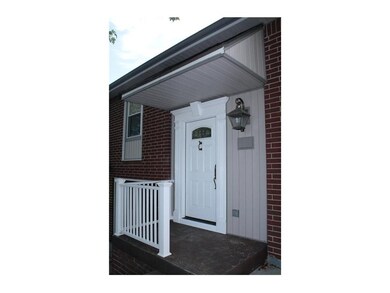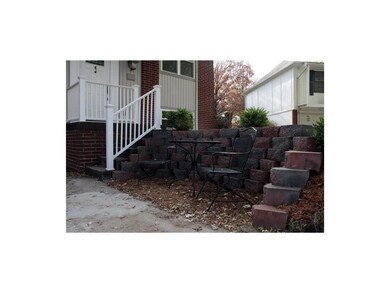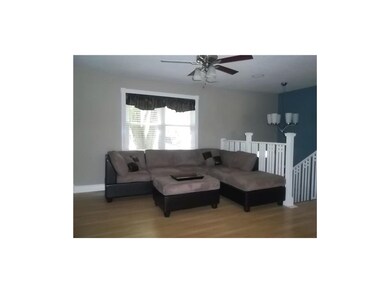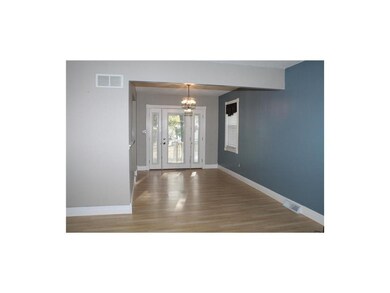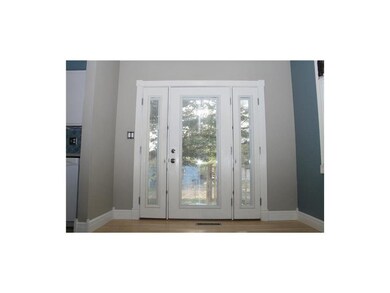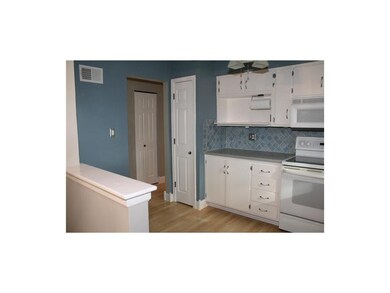
1208 NW Somerset Ct Blue Springs, MO 64015
Highlights
- Deck
- Recreation Room
- Traditional Architecture
- James Lewis Elementary School Rated A-
- Vaulted Ceiling
- Main Floor Primary Bedroom
About This Home
As of April 2025Main Bathroom GUTTED to the studs & rebuilt. New Lower Level Bathroom with shower built from scratch months ago. Newer floors upstairs & brand new carpeting in Rec room. Vinyl siding & newer windows & roof. Fiberglass Front Door, Atrium Door in back, Insulated garage doors. Painted & Move in ready. All Upgrades in view supplements section. Buyers will not find the finishes this home has in a $300,000 home.
Last Agent to Sell the Property
Realty Executives License #SP00049580 Listed on: 06/12/2013

Home Details
Home Type
- Single Family
Est. Annual Taxes
- $1,664
Year Built
- Built in 1975
Lot Details
- Cul-De-Sac
- Aluminum or Metal Fence
- Many Trees
Parking
- 2 Car Attached Garage
- Front Facing Garage
- Garage Door Opener
- Off-Street Parking
Home Design
- Traditional Architecture
- Split Level Home
- Composition Roof
- Vinyl Siding
Interior Spaces
- Wet Bar: All Carpet, All Window Coverings, Ceiling Fan(s), Shades/Blinds, Ceramic Tiles, Double Vanity, Shower Over Tub, Whirlpool Tub, Pantry
- Built-In Features: All Carpet, All Window Coverings, Ceiling Fan(s), Shades/Blinds, Ceramic Tiles, Double Vanity, Shower Over Tub, Whirlpool Tub, Pantry
- Vaulted Ceiling
- Ceiling Fan: All Carpet, All Window Coverings, Ceiling Fan(s), Shades/Blinds, Ceramic Tiles, Double Vanity, Shower Over Tub, Whirlpool Tub, Pantry
- Skylights
- Fireplace
- Thermal Windows
- Shades
- Plantation Shutters
- Drapes & Rods
- Family Room Downstairs
- Formal Dining Room
- Recreation Room
- Workshop
- Attic Fan
- Fire and Smoke Detector
Kitchen
- Eat-In Kitchen
- Electric Oven or Range
- Dishwasher
- Granite Countertops
- Laminate Countertops
- Disposal
Flooring
- Wall to Wall Carpet
- Linoleum
- Laminate
- Stone
- Ceramic Tile
- Luxury Vinyl Plank Tile
- Luxury Vinyl Tile
Bedrooms and Bathrooms
- 3 Bedrooms
- Primary Bedroom on Main
- Cedar Closet: All Carpet, All Window Coverings, Ceiling Fan(s), Shades/Blinds, Ceramic Tiles, Double Vanity, Shower Over Tub, Whirlpool Tub, Pantry
- Walk-In Closet: All Carpet, All Window Coverings, Ceiling Fan(s), Shades/Blinds, Ceramic Tiles, Double Vanity, Shower Over Tub, Whirlpool Tub, Pantry
- 2 Full Bathrooms
- Double Vanity
- Whirlpool Bathtub
- All Carpet
Laundry
- Laundry Room
- Laundry on lower level
Finished Basement
- Basement Fills Entire Space Under The House
- Natural lighting in basement
Outdoor Features
- Deck
- Enclosed Patio or Porch
Location
- City Lot
Schools
- Sunny Pointe Elementary School
- Blue Springs High School
Utilities
- Forced Air Heating and Cooling System
- Satellite Dish
Community Details
- Kingsridge Subdivision
Listing and Financial Details
- Assessor Parcel Number 35-540-10-08-00-0-00-000
Ownership History
Purchase Details
Home Financials for this Owner
Home Financials are based on the most recent Mortgage that was taken out on this home.Purchase Details
Home Financials for this Owner
Home Financials are based on the most recent Mortgage that was taken out on this home.Purchase Details
Home Financials for this Owner
Home Financials are based on the most recent Mortgage that was taken out on this home.Purchase Details
Home Financials for this Owner
Home Financials are based on the most recent Mortgage that was taken out on this home.Similar Home in Blue Springs, MO
Home Values in the Area
Average Home Value in this Area
Purchase History
| Date | Type | Sale Price | Title Company |
|---|---|---|---|
| Warranty Deed | -- | Chicago Title | |
| Warranty Deed | -- | Stewart Title Company | |
| Warranty Deed | -- | First American Title Ins Co | |
| Warranty Deed | -- | First American Title Ins |
Mortgage History
| Date | Status | Loan Amount | Loan Type |
|---|---|---|---|
| Open | $205,000 | New Conventional | |
| Previous Owner | $98,800 | New Conventional | |
| Previous Owner | $104,400 | Purchase Money Mortgage | |
| Previous Owner | $92,270 | FHA |
Property History
| Date | Event | Price | Change | Sq Ft Price |
|---|---|---|---|---|
| 04/22/2025 04/22/25 | Sold | -- | -- | -- |
| 03/17/2025 03/17/25 | Pending | -- | -- | -- |
| 03/14/2025 03/14/25 | For Sale | $235,000 | +99.2% | $232 / Sq Ft |
| 08/07/2013 08/07/13 | Sold | -- | -- | -- |
| 07/06/2013 07/06/13 | Pending | -- | -- | -- |
| 06/12/2013 06/12/13 | For Sale | $118,000 | -- | $116 / Sq Ft |
Tax History Compared to Growth
Tax History
| Year | Tax Paid | Tax Assessment Tax Assessment Total Assessment is a certain percentage of the fair market value that is determined by local assessors to be the total taxable value of land and additions on the property. | Land | Improvement |
|---|---|---|---|---|
| 2024 | $2,739 | $33,571 | $4,245 | $29,326 |
| 2023 | $2,686 | $33,572 | $4,114 | $29,458 |
| 2022 | $2,253 | $24,890 | $3,760 | $21,130 |
| 2021 | $2,251 | $24,890 | $3,760 | $21,130 |
| 2020 | $2,017 | $22,684 | $3,760 | $18,924 |
| 2019 | $1,950 | $22,684 | $3,760 | $18,924 |
| 2018 | $892,426 | $19,742 | $3,272 | $16,470 |
| 2017 | $1,763 | $19,742 | $3,272 | $16,470 |
| 2016 | $1,715 | $19,247 | $2,983 | $16,264 |
| 2014 | $1,678 | $18,771 | $2,780 | $15,991 |
Agents Affiliated with this Home
-
Tricia Root
T
Seller's Agent in 2025
Tricia Root
ReeceNichols - Lees Summit
(816) 524-7272
33 in this area
56 Total Sales
-
Rob Ellerman

Seller Co-Listing Agent in 2025
Rob Ellerman
ReeceNichols - Lees Summit
(816) 304-4434
344 in this area
5,222 Total Sales
-
Stacey Ashley

Buyer's Agent in 2025
Stacey Ashley
RE/MAX Heritage
(816) 824-2214
2 in this area
25 Total Sales
-
Marty Siess

Seller's Agent in 2013
Marty Siess
Realty Executives
(816) 215-4909
2 in this area
48 Total Sales
-
Kelly Sloan

Buyer's Agent in 2013
Kelly Sloan
Home Sweet Home Realty
(816) 726-1700
29 in this area
166 Total Sales
Map
Source: Heartland MLS
MLS Number: 1835368
APN: 35-540-10-08-00-0-00-000
- 2712 NW Canterbury Rd
- 3212 NW Canterbury Rd
- 2300 NW Chatham Place
- 3212 NW Canterbury Place
- 3017 NW Castle Dr
- 2317 NW Kensington Ct
- 604 NW Canterbury Rd
- 3200 NW 51st Terrace
- 1604 NW Sunridge Dr
- 805 NW 18th St
- 2005 NW Fawn Dr
- 412 NW 36th Street Terrace
- 704 NW 39th St
- 3600 NW Applewood Ct
- 206 SW 22nd St
- 3605 NW Pier Ct
- 3316 NW Shannon Dr
- 1602 NW Weatherstone Ln
- 1601 NW Ashland Place
- 41 Clipper Dr
