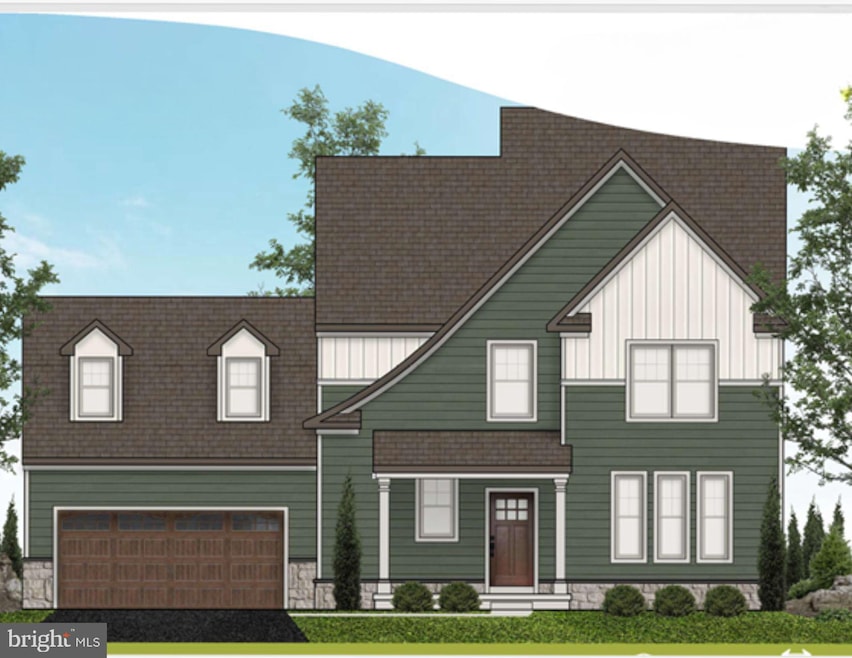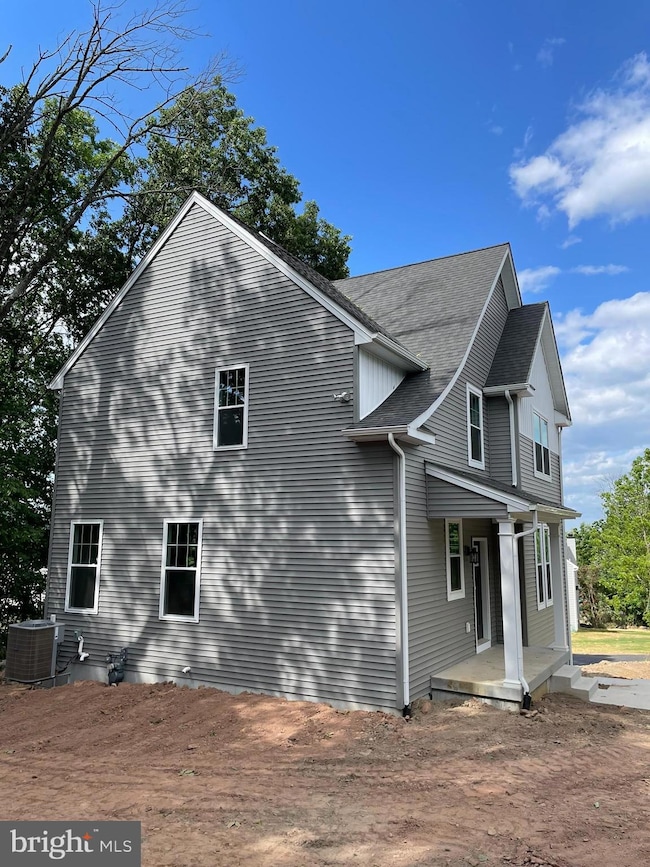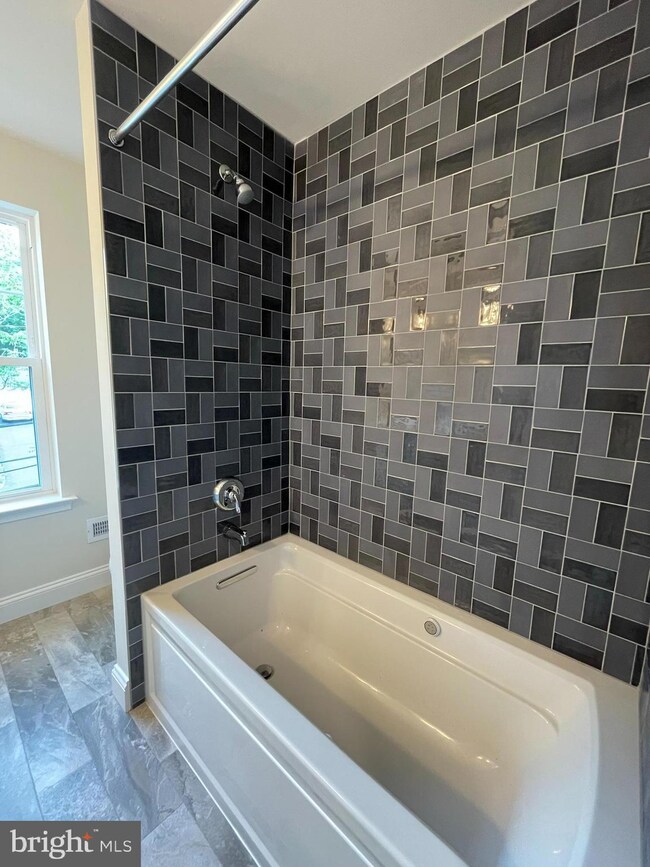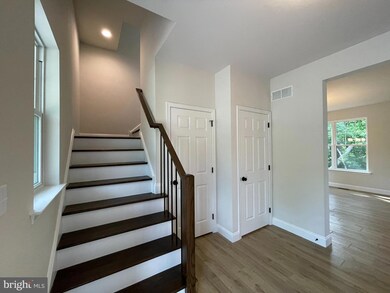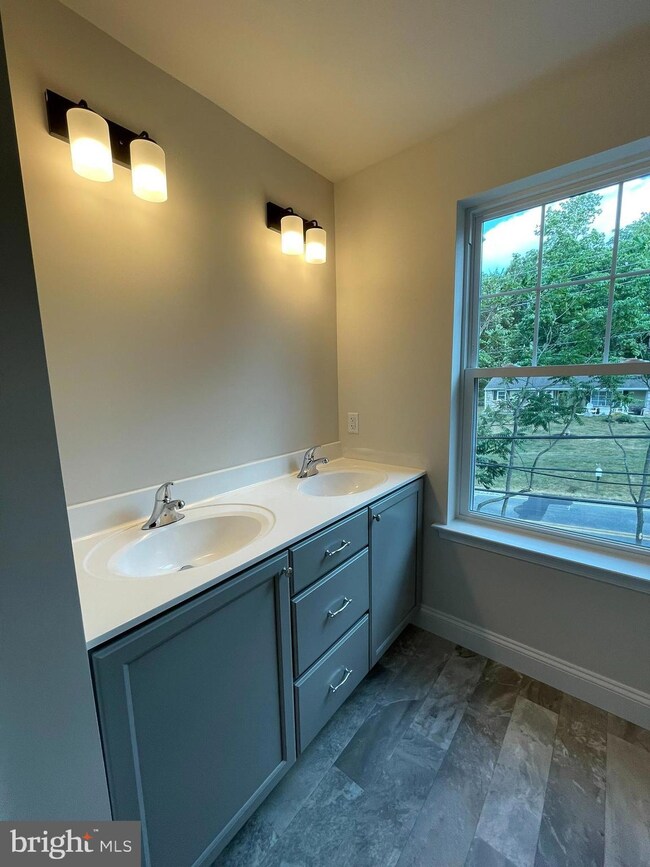1208 Old Airport Rd Douglassville, PA 19518
Amity NeighborhoodEstimated payment $3,601/month
Highlights
- New Construction
- Gourmet Kitchen
- Open Floorplan
- Daniel Boone Area Primary Center Rated A-
- 1.1 Acre Lot
- Colonial Architecture
About This Home
Our latest floorplan, the Hillcrest e-series, features open-concept living with various elevation styles. This
custom-designed floorplan greets you with an elegant foyer, or you have the option to enter through
the private mudroom from the garage. The first floor boasts a large kitchen that opens to the
spacious family room. It also includes a laundry room, powder room, and a dining room that can
double as a study. The second floor offers four generously sized bedrooms, including an owner's
suite. Additionally, this home design offers an optional bonus room above the two-car garage.
For more than 30 years, family-owned and operated Rotell(e) Development Company has been
Pennsylvania's premier home builder and environmentally responsible land developer.
Headquartered in South Coventry, we pride ourselves in our workmanship and stand behind every
detail of each home we build.
HOUSE IS TO BE BUILT. Come to our Studio to take a look at all of the various house plans we
have available. Our plans range from ranches to cape cods to two-story homes! We also offer a
variety of options to make your home the dream you imagine! Call today and speak to one of our
Home Experts at Studio (e)!
*Please Note: Pictures show options not included in the listed sales price or as a standard. Listing
reflects price of the Hillcrest in the version of (e) series being advertised.
Lot currently has an oversized pole barn- which might be able to remain if desired. Check with township to be sure.
Home Details
Home Type
- Single Family
Est. Annual Taxes
- $573
Lot Details
- 1.1 Acre Lot
- Property is in excellent condition
Parking
- 2 Car Direct Access Garage
- Driveway
Home Design
- New Construction
- Colonial Architecture
- Permanent Foundation
- Poured Concrete
- Architectural Shingle Roof
- Passive Radon Mitigation
- Stick Built Home
Interior Spaces
- Property has 2 Levels
- Open Floorplan
- Recessed Lighting
- Mud Room
- Family Room Off Kitchen
- Carpet
- Basement
Kitchen
- Gourmet Kitchen
- Kitchen Island
Bedrooms and Bathrooms
- 4 Bedrooms
- En-Suite Bathroom
- Walk-In Closet
Laundry
- Laundry Room
- Washer and Dryer Hookup
Schools
- Daniel Boone Area High School
Utilities
- Forced Air Heating and Cooling System
- Heating System Uses Natural Gas
- Well
- Electric Water Heater
- On Site Septic
Community Details
- No Home Owners Association
- Built by Rotelle
- Hillcrest E Series
Listing and Financial Details
- Tax Lot 5914
- Assessor Parcel Number 24-5365-05-19-5914
Map
Home Values in the Area
Average Home Value in this Area
Tax History
| Year | Tax Paid | Tax Assessment Tax Assessment Total Assessment is a certain percentage of the fair market value that is determined by local assessors to be the total taxable value of land and additions on the property. | Land | Improvement |
|---|---|---|---|---|
| 2025 | $163 | $12,500 | $4,400 | $8,100 |
| 2024 | $558 | $12,500 | $4,400 | $8,100 |
| 2023 | $546 | $12,500 | $4,400 | $8,100 |
| 2022 | $539 | $12,500 | $4,400 | $8,100 |
| 2021 | $526 | $12,500 | $4,400 | $8,100 |
| 2020 | $526 | $12,500 | $4,400 | $8,100 |
| 2019 | $516 | $12,500 | $4,400 | $8,100 |
| 2018 | $506 | $12,500 | $4,400 | $8,100 |
| 2017 | $494 | $12,500 | $4,400 | $8,100 |
| 2016 | $114 | $12,500 | $4,400 | $8,100 |
| 2015 | $114 | $12,500 | $4,400 | $8,100 |
| 2014 | $114 | $12,500 | $4,400 | $8,100 |
Property History
| Date | Event | Price | Change | Sq Ft Price |
|---|---|---|---|---|
| 07/25/2025 07/25/25 | Price Changed | $667,000 | +7.4% | $325 / Sq Ft |
| 07/25/2025 07/25/25 | Price Changed | $621,165 | -4.4% | $405 / Sq Ft |
| 06/03/2025 06/03/25 | For Sale | $649,900 | -6.7% | $423 / Sq Ft |
| 05/30/2025 05/30/25 | For Sale | $696,879 | +972.1% | $340 / Sq Ft |
| 05/07/2012 05/07/12 | Sold | $65,000 | -5.8% | -- |
| 03/02/2012 03/02/12 | Pending | -- | -- | -- |
| 05/04/2009 05/04/09 | For Sale | $69,000 | -- | -- |
Purchase History
| Date | Type | Sale Price | Title Company |
|---|---|---|---|
| Deed | $65,000 | None Available |
Source: Bright MLS
MLS Number: PABK2058076
APN: 24-5365-05-19-5914
- 329 Anvil Dr
- 4 Country Ln
- 16 Horseshoe Dr
- 35 Winding Creek Dr
- 79 Spotts Mill Rd
- 1208-L Old Airport Rd
- 5016 Overlook Pointe
- 0 Amity Park Rd Unit PABK2036766
- 1514 Weavertown Rd
- 0 Longview Rd
- 639 Old Airport Rd
- 11 Morlatton Rd
- 1195 Powder Mill Hollow Rd
- 101 Berkshire Dr
- 7816 Boyertown Pike
- 502 Glenwood Dr
- 503 Old Airport Rd
- 408 Old Airport Rd
- 902 N Monocacy Creek Rd
- 581 Monocacy Hill Rd
- 7404 Boyertown Pike Unit B
- 7404 Boyertown Pike Unit 7404 Boyertown Pike Apt B
- 24C Cedar House
- 144 N Main St Unit 2ndFloor East
- 700 E 1st St Unit 3
- 433 E 1st St Unit C
- 813 S Reading Ave Unit APART 3
- 201 Jay St
- 513 Center St Unit REAR
- 246 S Ironstone Dr
- 221 Monroe St
- 402 E Vine St Unit 2
- 17 W Vine St
- 412 W 1st St
- 620 Manatawny St Unit Sentry # 87
- 23 Orchard Hills Dr Unit E
- 6 Orchard Hills Dr Unit B
- 14 Orchard Hills Dr Unit B
- 1720 Honeysuckle Ln
- 422 Upland St
