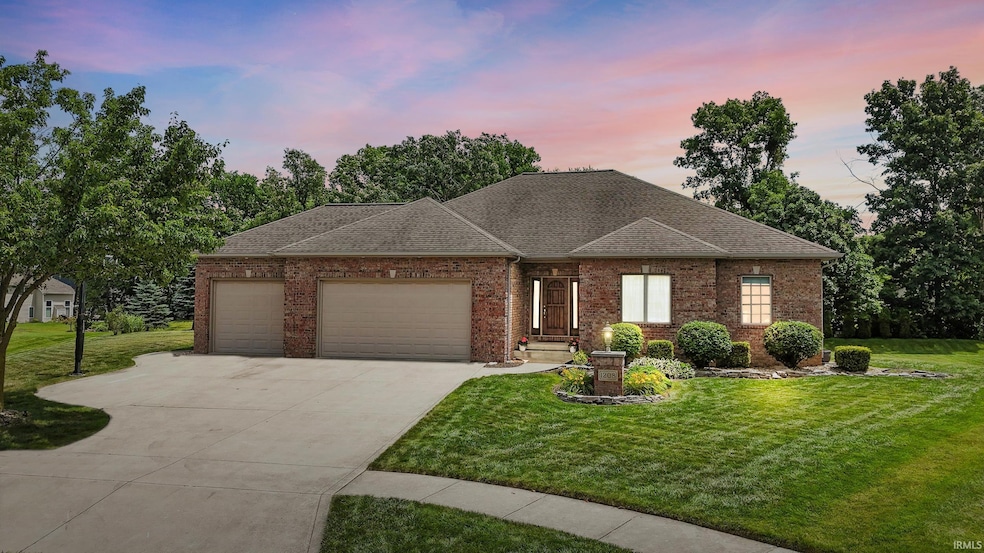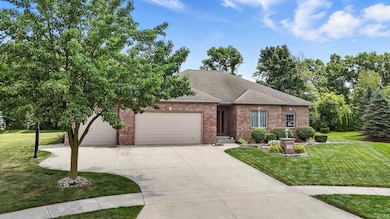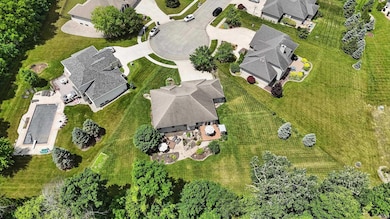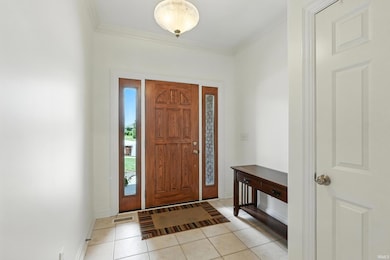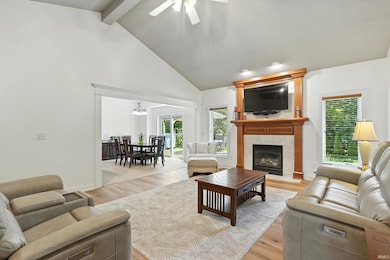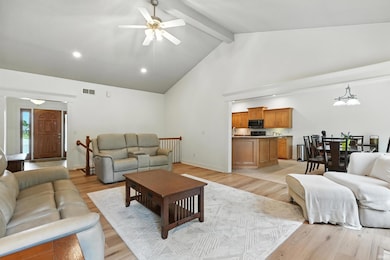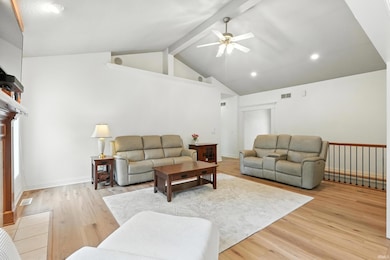1208 Phaeton Way Auburn, IN 46706
Estimated payment $2,881/month
Highlights
- Vaulted Ceiling
- Walk-In Pantry
- 3 Car Attached Garage
- Community Pool
- Cul-De-Sac
- Eat-In Kitchen
About This Home
OPEN HOUSE SATURDAY OCTOBER 25, 1-3 Back on Market- Buyers buyer backed out-no fault of the sellers. l Welcome to this beautifully maintained and move-in ready 3-bedroom, 3-bath ranch home perfectly situated on a quiet cul-de-sac lot in the highly desirable Bridgewater community. Step inside to an inviting open floor plan featuring vaulted ceilings, a cozy gas log fireplace, and large windows that fill the home with natural light while offering peaceful views of the private backyard. Brand-new flooring throughout the main level adds a fresh, modern touch to the spacious living areas.The eat-in kitchen provides ample cabinet space and flows seamlessly onto the open deck—ideal for morning coffee, outdoor dining, or entertaining guests. Downstairs, the finished basement expands your living space with a built-in wet bar and a full bath, perfect for a game room, home theater, fitness area, or guest suite. Enjoy peace of mind with recent updates including a new furnace and air conditioner. Residents of Bridgewater also have exclusive access to the community pool, perfect for relaxing and connecting with neighbors during the warmer months. Offering the perfect blend of comfort, style, and community, this home is ready for you to move right in and make it your own. Don’t miss your chance to call Bridgewater home!
Home Details
Home Type
- Single Family
Est. Annual Taxes
- $3,714
Year Built
- Built in 2004
Lot Details
- 0.55 Acre Lot
- Cul-De-Sac
- Lot Has A Rolling Slope
HOA Fees
- $31 Monthly HOA Fees
Parking
- 3 Car Attached Garage
- Driveway
Home Design
- Brick Exterior Construction
- Shingle Roof
- Vinyl Construction Material
Interior Spaces
- 1-Story Property
- Wet Bar
- Vaulted Ceiling
- Ceiling Fan
- Gas Log Fireplace
- Storage In Attic
- Laundry on main level
Kitchen
- Eat-In Kitchen
- Breakfast Bar
- Walk-In Pantry
- Laminate Countertops
- Disposal
Flooring
- Carpet
- Laminate
- Tile
Bedrooms and Bathrooms
- 3 Bedrooms
- Walk-In Closet
Finished Basement
- Basement Fills Entire Space Under The House
- 1 Bathroom in Basement
- Natural lighting in basement
Schools
- J.R. Watson Elementary School
- Dekalb Middle School
- Dekalb High School
Utilities
- Forced Air Heating and Cooling System
- Heating System Uses Gas
Listing and Financial Details
- Assessor Parcel Number 17-06-28-127-079.000-025
- Seller Concessions Not Offered
Community Details
Overview
- Bridgewater Subdivision
Recreation
- Community Pool
Map
Home Values in the Area
Average Home Value in this Area
Tax History
| Year | Tax Paid | Tax Assessment Tax Assessment Total Assessment is a certain percentage of the fair market value that is determined by local assessors to be the total taxable value of land and additions on the property. | Land | Improvement |
|---|---|---|---|---|
| 2024 | $3,714 | $415,400 | $50,700 | $364,700 |
| 2023 | $3,451 | $406,000 | $48,700 | $357,300 |
| 2022 | $3,261 | $336,400 | $43,600 | $292,800 |
| 2021 | $3,238 | $323,800 | $43,600 | $280,200 |
| 2020 | $2,935 | $299,800 | $41,600 | $258,200 |
| 2019 | $2,989 | $297,700 | $41,600 | $256,100 |
| 2018 | $2,596 | $257,500 | $41,600 | $215,900 |
| 2017 | $2,519 | $249,800 | $41,600 | $208,200 |
| 2016 | $2,505 | $249,900 | $41,600 | $208,300 |
| 2014 | $2,190 | $219,000 | $41,600 | $177,400 |
Property History
| Date | Event | Price | List to Sale | Price per Sq Ft |
|---|---|---|---|---|
| 10/16/2025 10/16/25 | For Sale | $482,900 | 0.0% | $146 / Sq Ft |
| 10/05/2025 10/05/25 | Pending | -- | -- | -- |
| 09/17/2025 09/17/25 | Price Changed | $482,900 | -0.2% | $146 / Sq Ft |
| 09/05/2025 09/05/25 | Price Changed | $483,900 | -0.2% | $146 / Sq Ft |
| 08/11/2025 08/11/25 | Price Changed | $484,900 | -1.0% | $146 / Sq Ft |
| 06/27/2025 06/27/25 | For Sale | $489,900 | -- | $148 / Sq Ft |
Purchase History
| Date | Type | Sale Price | Title Company |
|---|---|---|---|
| Warranty Deed | -- | None Available |
Mortgage History
| Date | Status | Loan Amount | Loan Type |
|---|---|---|---|
| Open | $186,400 | New Conventional |
Source: Indiana Regional MLS
MLS Number: 202524699
APN: 17-06-28-127-079.000-025
- 1114 Packard Place
- 1102 Packard Place
- 1303 Virginia Ln
- 1801 Bent Tree Ct
- 2105 Mcnair Ln
- 0 Smith Dr
- 1403 Hideaway Dr
- 1815 Bent Tree Ct
- 1408 Katherine St
- 2002 Approach Dr
- 1902 Bent Tree Ct
- 1908 Bent Tree Ct
- 812 E 9th St
- 2001 Bogey Ct
- 2002 Bogey Ct
- 271 N Mcclellan St Unit 105
- 2021 Approach Dr
- 106 Fox Trail Dr
- 2054 Links Ln Unit 104
- 303 Hunters Ridge
- 604 E 9th St Unit B
- 1007 Midway Dr Unit 1007 1/2 Midway Dr
- 702 N Main St Unit 1
- 603 N Van Buren St Unit 603 1/2 N Van Buren St.
- 900 Griswold Ct
- 501 N Broadway St Unit E
- 501 N Broadway St Unit B
- 402 Granada Dr
- 1998 Deerfield Ln
- 13606 Walker Mill Ct
- 2877 Leon Cove
- 13101 Union Club Blvd
- 12825 Palazzo Blvd
- 642 Barnsley Cove
- 15110 Tally Ho Dr
- 660 Bonterra Blvd
- 328 N State St Unit 2
- 328 N State St Unit 4
- 15267 Delphinium Place
- 4238 Provision Pkwy
