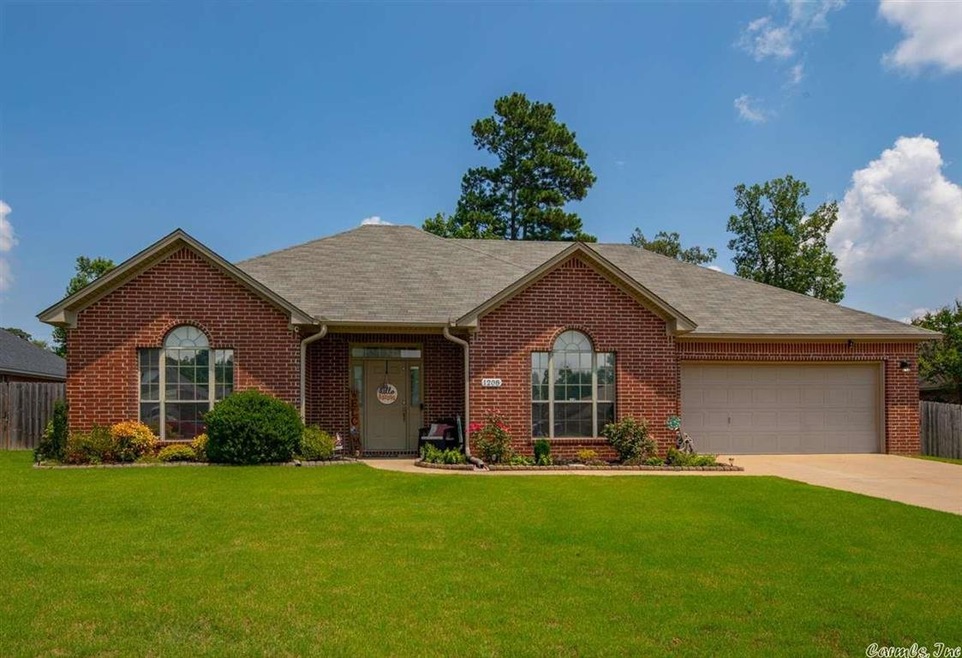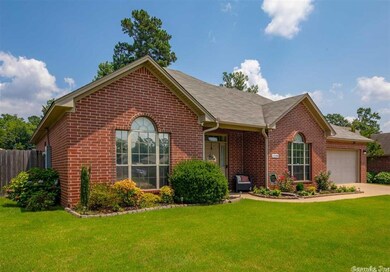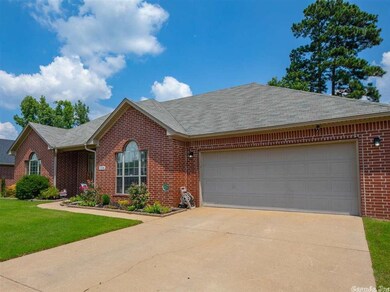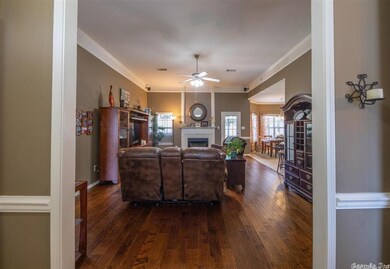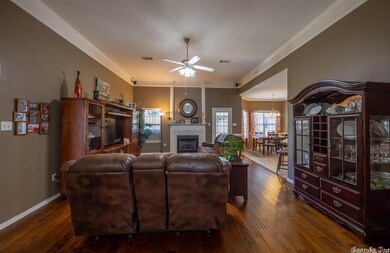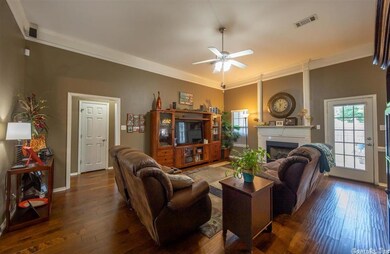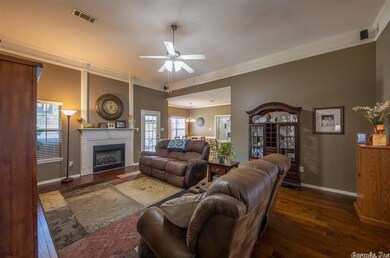
1208 Pleasant Pointe Cir Bryant, AR 72022
Highlights
- Sitting Area In Primary Bedroom
- Traditional Architecture
- Whirlpool Bathtub
- Bethel Middle School Rated A
- Wood Flooring
- Formal Dining Room
About This Home
As of October 2021Beautiful home, close to Bryant schools!! Large living room with gas fireplace & wood floors - partially open to breakfast nook & kitchen. Split floor plan. Formal dining room. Oversized master bedroom with access to backyard. Master suite with walk in shower, jacuzzi tub & walk in closet. Large, fenced in yard - storage building and gazebo conveys. HVAC & water heater just 2 years old. Roof 2.5 years. Schedule your showing today! Agents, see remarks.
Last Agent to Sell the Property
Century 21 Parker & Scroggins Realty - Bryant Listed on: 07/21/2021

Home Details
Home Type
- Single Family
Est. Annual Taxes
- $1,455
Year Built
- Built in 2005
Lot Details
- 10,413 Sq Ft Lot
- Wood Fence
- Level Lot
Home Design
- Traditional Architecture
- Brick Exterior Construction
- Architectural Shingle Roof
- Metal Siding
Interior Spaces
- 1,909 Sq Ft Home
- 1-Story Property
- Ceiling Fan
- Gas Log Fireplace
- Formal Dining Room
- Crawl Space
Kitchen
- Eat-In Kitchen
- Breakfast Bar
- Electric Range
- Stove
- Microwave
- Dishwasher
- Disposal
Flooring
- Wood
- Carpet
- Tile
Bedrooms and Bathrooms
- 3 Bedrooms
- Sitting Area In Primary Bedroom
- Walk-In Closet
- 2 Full Bathrooms
- Whirlpool Bathtub
- Walk-in Shower
Laundry
- Laundry Room
- Washer Hookup
Home Security
- Home Security System
- Fire and Smoke Detector
Parking
- 2 Car Garage
- Automatic Garage Door Opener
Outdoor Features
- Patio
- Outdoor Storage
Schools
- Hill Farm Elementary School
- Bryant Middle School
- Bryant High School
Utilities
- Central Heating and Cooling System
- Gas Water Heater
Ownership History
Purchase Details
Home Financials for this Owner
Home Financials are based on the most recent Mortgage that was taken out on this home.Purchase Details
Home Financials for this Owner
Home Financials are based on the most recent Mortgage that was taken out on this home.Purchase Details
Home Financials for this Owner
Home Financials are based on the most recent Mortgage that was taken out on this home.Purchase Details
Purchase Details
Home Financials for this Owner
Home Financials are based on the most recent Mortgage that was taken out on this home.Purchase Details
Purchase Details
Similar Homes in Bryant, AR
Home Values in the Area
Average Home Value in this Area
Purchase History
| Date | Type | Sale Price | Title Company |
|---|---|---|---|
| Warranty Deed | $250,000 | Commerce Title | |
| Warranty Deed | $165,000 | None Available | |
| Special Warranty Deed | -- | None Available | |
| Special Warranty Deed | -- | None Available | |
| Special Master Deed | $120,793 | None Available | |
| Warranty Deed | $160,000 | -- | |
| Corporate Deed | $20,000 | -- | |
| Corporate Deed | $20,000 | -- |
Mortgage History
| Date | Status | Loan Amount | Loan Type |
|---|---|---|---|
| Open | $75,123 | VA | |
| Open | $255,750 | VA | |
| Previous Owner | $156,750 | New Conventional | |
| Previous Owner | $140,311 | FHA | |
| Previous Owner | $127,900 | New Conventional | |
| Previous Owner | $31,980 | Stand Alone Second |
Property History
| Date | Event | Price | Change | Sq Ft Price |
|---|---|---|---|---|
| 10/11/2021 10/11/21 | Sold | $250,000 | +6.4% | $131 / Sq Ft |
| 07/21/2021 07/21/21 | Pending | -- | -- | -- |
| 07/21/2021 07/21/21 | For Sale | $234,900 | +42.4% | $123 / Sq Ft |
| 05/22/2015 05/22/15 | Sold | $165,000 | -5.7% | $86 / Sq Ft |
| 04/22/2015 04/22/15 | Pending | -- | -- | -- |
| 04/13/2015 04/13/15 | For Sale | $174,900 | +22.4% | $92 / Sq Ft |
| 07/12/2013 07/12/13 | Sold | $142,900 | 0.0% | $75 / Sq Ft |
| 06/12/2013 06/12/13 | Pending | -- | -- | -- |
| 05/03/2013 05/03/13 | For Sale | $142,900 | -- | $75 / Sq Ft |
Tax History Compared to Growth
Tax History
| Year | Tax Paid | Tax Assessment Tax Assessment Total Assessment is a certain percentage of the fair market value that is determined by local assessors to be the total taxable value of land and additions on the property. | Land | Improvement |
|---|---|---|---|---|
| 2024 | $2,029 | $41,577 | $7,000 | $34,577 |
| 2023 | $1,799 | $41,577 | $7,000 | $34,577 |
| 2022 | $1,795 | $41,577 | $7,000 | $34,577 |
| 2021 | $1,455 | $34,930 | $5,800 | $29,130 |
| 2020 | $1,455 | $34,930 | $5,800 | $29,130 |
| 2019 | $1,455 | $34,930 | $5,800 | $29,130 |
| 2018 | $1,480 | $34,930 | $5,800 | $29,130 |
| 2017 | $1,425 | $34,930 | $5,800 | $29,130 |
| 2016 | $1,525 | $31,240 | $5,200 | $26,040 |
| 2015 | $1,175 | $31,240 | $5,200 | $26,040 |
| 2014 | $1,175 | $31,240 | $5,200 | $26,040 |
Agents Affiliated with this Home
-

Seller's Agent in 2021
Courtney Jones
Century 21 Parker & Scroggins Realty - Bryant
(501) 944-4699
47 in this area
198 Total Sales
-
N
Buyer's Agent in 2021
Nioka Smith
Genesis Realty
(501) 650-4076
5 in this area
38 Total Sales
-

Seller's Agent in 2015
Melinda Purvis
CBRPM Group
(501) 777-5385
5 in this area
85 Total Sales
-

Buyer's Agent in 2015
Butch Higginbotham
Realty One Group - Pinnacle
(501) 350-2088
18 in this area
119 Total Sales
-
R
Seller's Agent in 2013
Richard Johnston
Keller Williams Realty
(501) 413-9670
11 Total Sales
Map
Source: Cooperative Arkansas REALTORS® MLS
MLS Number: 21023224
APN: 840-08450-003
- 1107 Fox Chase Dr
- 803 Carmichael Rd
- 802 Lindy Cove
- 1009 S Richardson Place
- 330 N Elm St
- 308 Summerfield Dr
- 000 NE 3rd St
- 5 Arcadia Cir
- 12 Arcadia Cir
- 99 Rogers Dr
- 80 Bame Cir
- 000 Mills Park Rd
- 0 W Sardis Rd
- 129 Prospect Park Dr
- 3.39 Acres N Reynolds Rd
- 0.85 Acres N Reynolds Rd
- 601 Ruth Dr
- 433 Wisteria Dr
- 43 Neal Cove
- 534 Wisteria Dr
