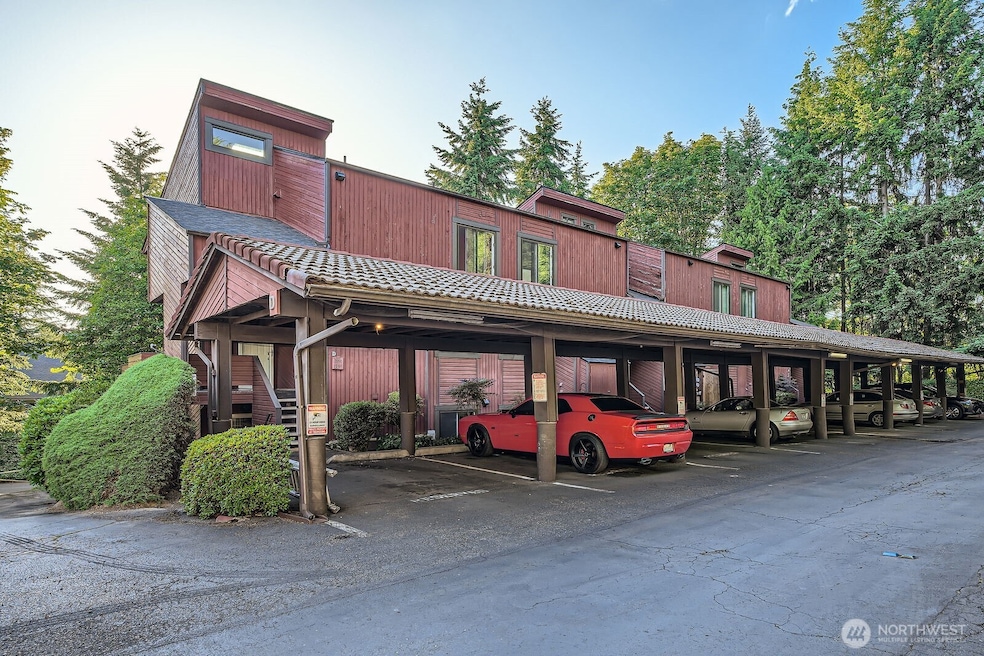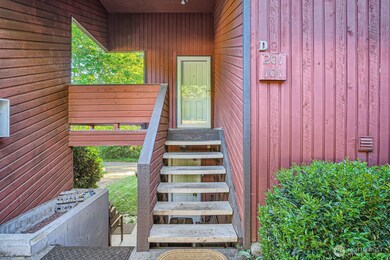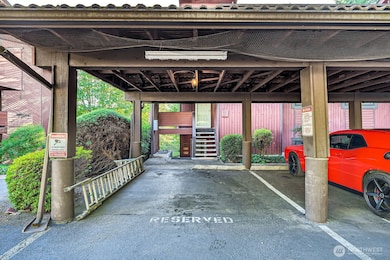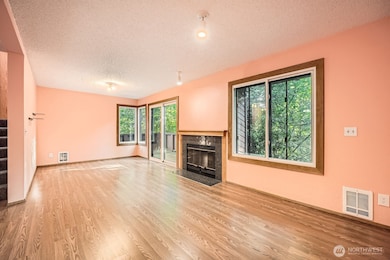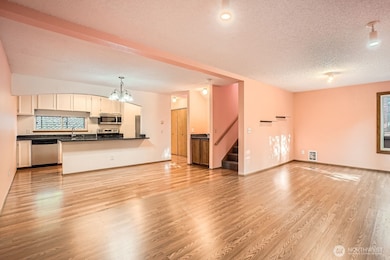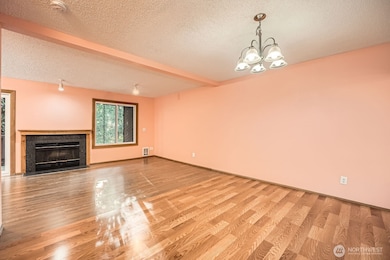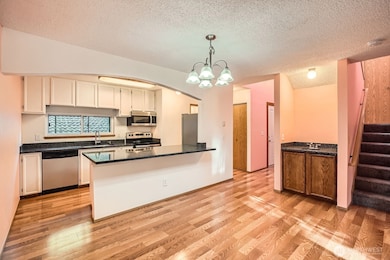1208 S 216th St Unit D201 Des Moines, WA 98198
Central Des Moines NeighborhoodEstimated payment $2,770/month
Highlights
- Fitness Center
- Property is near public transit
- Vaulted Ceiling
- Craftsman Architecture
- Territorial View
- Community Indoor Pool
About This Home
FHA APPROVED - REDUCED PRICE Location, Location! Just blocks from the Des Moines Marina. Spacious 1,412 sq ft corner unit with a bright living room and cozy fireplace, plus two back decks offering territorial views—ideal for entertaining or relaxing. Nicely updated with laminate flooring in the entry and kitchen, a new hot water heater, double-pane windows, and a bonus sink or mini bar off the dining area. Two oversized bedrooms upstairs. Great storage space under the stairs and additional storage off the deck. Beautifully maintained grounds. Close to shopping, dining, and more!
Source: Northwest Multiple Listing Service (NWMLS)
MLS#: 2385184
Property Details
Home Type
- Condominium
Est. Annual Taxes
- $4,377
Year Built
- Built in 1985
Lot Details
- Street terminates at a dead end
- East Facing Home
HOA Fees
- $483 Monthly HOA Fees
Home Design
- Craftsman Architecture
- Composition Roof
- Wood Composite
Interior Spaces
- 1,412 Sq Ft Home
- 2-Story Property
- Vaulted Ceiling
- Skylights
- Wood Burning Fireplace
- Insulated Windows
- Territorial Views
Kitchen
- Microwave
- Dishwasher
- Disposal
Flooring
- Laminate
- Ceramic Tile
- Vinyl
Bedrooms and Bathrooms
- 2 Bedrooms
- Bathroom on Main Level
Laundry
- Dryer
- Washer
Parking
- 2 Parking Spaces
- Carport
Outdoor Features
- Balcony
Location
- Property is near public transit
- Property is near a bus stop
Schools
- DES Moines Elementary School
- Pacific Mid Middle School
- Mount Rainier High School
Utilities
- Baseboard Heating
- Heating System Mounted To A Wall or Window
- Water Heater
Listing and Financial Details
- Down Payment Assistance Available
- Visit Down Payment Resource Website
- Assessor Parcel Number 8944140250
Community Details
Overview
- Association fees include sewer, trash, water
- 2 Units
- Villa Enzian Condominium Association
- Secondary HOA Phone (425) 629-9411
- Villa Enzian Condos
- Downtown Des Moines Subdivision
- Park Phone (425) 390-5162 | Manager Chris Nikas
Recreation
- Fitness Center
- Community Indoor Pool
Pet Policy
- Pets Allowed with Restrictions
Map
Home Values in the Area
Average Home Value in this Area
Tax History
| Year | Tax Paid | Tax Assessment Tax Assessment Total Assessment is a certain percentage of the fair market value that is determined by local assessors to be the total taxable value of land and additions on the property. | Land | Improvement |
|---|---|---|---|---|
| 2024 | $4,377 | $326,000 | $37,700 | $288,300 |
| 2023 | $3,449 | $320,000 | $24,900 | $295,100 |
| 2022 | $3,360 | $301,000 | $23,400 | $277,600 |
| 2021 | $3,568 | $258,000 | $21,100 | $236,900 |
| 2020 | $3,390 | $261,000 | $21,100 | $239,900 |
| 2018 | $2,708 | $207,000 | $18,100 | $188,900 |
| 2017 | $2,633 | $181,000 | $18,100 | $162,900 |
| 2016 | $2,594 | $178,000 | $18,100 | $159,900 |
| 2015 | $2,295 | $179,000 | $18,100 | $160,900 |
| 2014 | -- | $156,000 | $16,600 | $139,400 |
| 2013 | -- | $111,000 | $15,100 | $95,900 |
Property History
| Date | Event | Price | List to Sale | Price per Sq Ft |
|---|---|---|---|---|
| 10/19/2025 10/19/25 | Pending | -- | -- | -- |
| 09/28/2025 09/28/25 | For Sale | $365,000 | 0.0% | $258 / Sq Ft |
| 09/22/2025 09/22/25 | Pending | -- | -- | -- |
| 08/14/2025 08/14/25 | Price Changed | $365,000 | -2.7% | $258 / Sq Ft |
| 07/11/2025 07/11/25 | Price Changed | $375,000 | -6.2% | $266 / Sq Ft |
| 05/30/2025 05/30/25 | For Sale | $399,950 | -- | $283 / Sq Ft |
Purchase History
| Date | Type | Sale Price | Title Company |
|---|---|---|---|
| Warranty Deed | $155,000 | Ticor National | |
| Warranty Deed | $100,500 | Wfg National Title Company | |
| Warranty Deed | $63,500 | -- |
Mortgage History
| Date | Status | Loan Amount | Loan Type |
|---|---|---|---|
| Open | $139,500 | No Value Available | |
| Previous Owner | $97,450 | No Value Available |
Source: Northwest Multiple Listing Service (NWMLS)
MLS Number: 2385184
APN: 894414-0250
- 21634 14th Ave S Unit C-4
- 21658 14th Ave S Unit 3
- 21240 15th Ave S
- 21845 15th Ave S
- 21216 Des Moines Memorial Dr S
- 21833 7th Ave S
- 22039 16th Ave S
- 1508 S 223rd St
- 21937 7th Ave S Unit B213
- 161 S 216th St
- 20705 13th Ave S
- 21024 5th Ave S
- 705 S 208th St
- 20631 10th Ave S
- 506 S 222nd St Unit 1
- 2215 S 216th St
- 20903 5th Ave S
- 304 S 213th St
- 22226 6th Ave S Unit 206
- 22226 6th Ave S Unit 201
