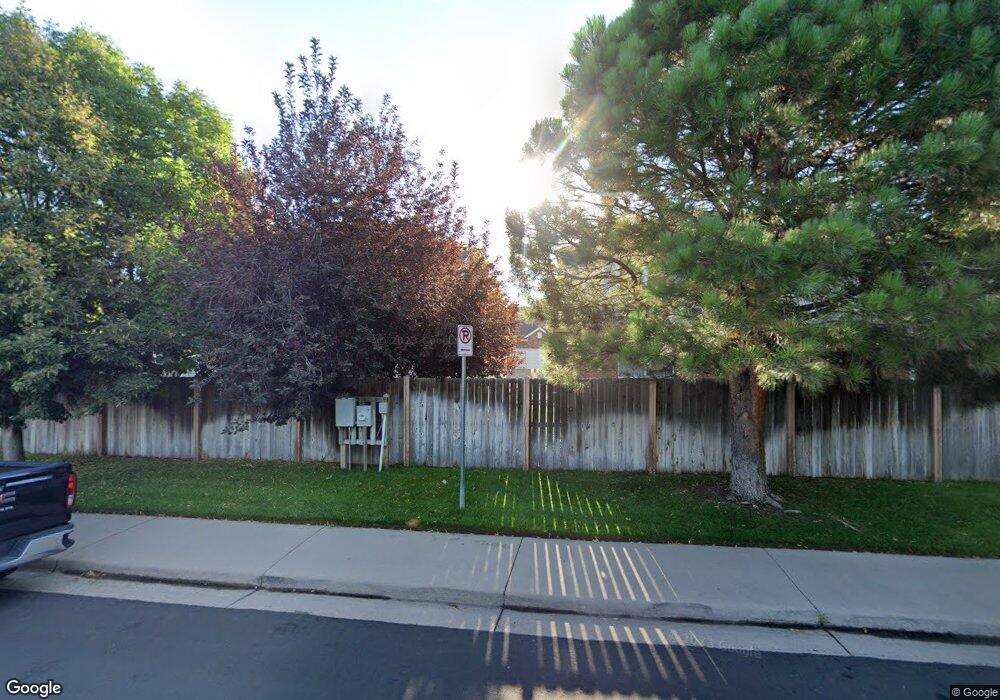1208 S Kramer Ct Aurora, CO 80012
Village East NeighborhoodEstimated Value: $594,000 - $629,000
4
Beds
3
Baths
2,682
Sq Ft
$227/Sq Ft
Est. Value
About This Home
This home is located at 1208 S Kramer Ct, Aurora, CO 80012 and is currently estimated at $609,984, approximately $227 per square foot. 1208 S Kramer Ct is a home located in Arapahoe County with nearby schools including Village East Community Elementary School, Prairie Middle School, and Overland High School.
Ownership History
Date
Name
Owned For
Owner Type
Purchase Details
Closed on
Dec 2, 2022
Sold by
Sasac Revocable Trust
Bought by
Sudds Roy Wayne and Sudds Corazon Cacho
Current Estimated Value
Home Financials for this Owner
Home Financials are based on the most recent Mortgage that was taken out on this home.
Original Mortgage
$565,250
Outstanding Balance
$546,580
Interest Rate
6.95%
Mortgage Type
New Conventional
Estimated Equity
$63,404
Purchase Details
Closed on
Apr 22, 2020
Sold by
Randolph Stephen Edward and Randolph Ann Marie
Bought by
Randolph Stephen Edward and Randolph Ann Marie
Home Financials for this Owner
Home Financials are based on the most recent Mortgage that was taken out on this home.
Original Mortgage
$321,200
Interest Rate
3.3%
Mortgage Type
New Conventional
Purchase Details
Closed on
Nov 5, 2019
Sold by
Randolph Stephen E and Randolph Ann M
Bought by
Randolph Stephen Edward and Randolph Ann Marie
Purchase Details
Closed on
Sep 27, 2018
Sold by
Gray Fumiko
Bought by
Randolph Stephen K and Randolph Ann M
Home Financials for this Owner
Home Financials are based on the most recent Mortgage that was taken out on this home.
Original Mortgage
$333,750
Interest Rate
4.5%
Mortgage Type
New Conventional
Purchase Details
Closed on
Nov 30, 2001
Sold by
Bill Wall Homes Inc
Bought by
Gray James R and Gray Fumiko
Create a Home Valuation Report for This Property
The Home Valuation Report is an in-depth analysis detailing your home's value as well as a comparison with similar homes in the area
Home Values in the Area
Average Home Value in this Area
Purchase History
| Date | Buyer | Sale Price | Title Company |
|---|---|---|---|
| Sudds Roy Wayne | $595,000 | Title Forward | |
| Randolph Stephen Edward | -- | Amrock | |
| Randolph Stephen Edward | -- | Amrock | |
| Randolph Stephen Edward | -- | None Available | |
| Randolph Stephen K | $445,000 | Fidelity National Title | |
| Gray James R | $299,674 | Land Title | |
| Bill Wall Homes Inc | $58,500 | Land Title |
Source: Public Records
Mortgage History
| Date | Status | Borrower | Loan Amount |
|---|---|---|---|
| Open | Sudds Roy Wayne | $565,250 | |
| Previous Owner | Randolph Stephen Edward | $321,200 | |
| Previous Owner | Randolph Stephen K | $333,750 |
Source: Public Records
Tax History
| Year | Tax Paid | Tax Assessment Tax Assessment Total Assessment is a certain percentage of the fair market value that is determined by local assessors to be the total taxable value of land and additions on the property. | Land | Improvement |
|---|---|---|---|---|
| 2025 | $3,151 | $37,850 | -- | -- |
| 2024 | $2,778 | $40,160 | -- | -- |
| 2023 | $2,778 | $40,160 | $0 | $0 |
| 2022 | $2,333 | $32,207 | $0 | $0 |
| 2021 | $2,347 | $32,207 | $0 | $0 |
| 2020 | $2,035 | $28,343 | $0 | $0 |
| 2019 | $1,964 | $28,343 | $0 | $0 |
| 2018 | $1,501 | $27,554 | $0 | $0 |
| 2017 | $1,479 | $27,554 | $0 | $0 |
| 2016 | $1,294 | $24,660 | $0 | $0 |
| 2015 | $1,231 | $24,660 | $0 | $0 |
| 2014 | -- | $19,860 | $0 | $0 |
| 2013 | -- | $23,030 | $0 | $0 |
Source: Public Records
Map
Nearby Homes
- 1341 S Lansing Ct
- 1468 S Kenton St
- 1011 S Nile Way
- 936 S Moline St
- 1011 S Ironton St Unit 306
- 1011 S Ironton St Unit 303
- 1011 S Ironton St Unit 205
- 1011 S Ironton St Unit 506
- 906 S Moline St
- 10650 E Tennessee Ave Unit 209
- 10650 E Tennessee Ave Unit 109
- 10590 E Tennessee Ave
- 811 S Macon Way
- 11808 E Kepner Dr
- 908 S Iola St
- 12083 E Arizona Dr
- 11945 E Ford Dr
- 11955 E Ford Dr
- 11802 E Kentucky Ave
- 12012 E Hoye Dr
- 1194 S Kramer Ct
- 11185 E Louisiana Ave
- 1268 S Kramer Ct
- 1248 S Kramer Ct
- 11195 E Louisiana Ave
- 1190 S Kramer Ct
- 1278 S Kramer Ct
- 1207 S Kramer Ct
- 11199 E Louisiana Ave
- 1217 S Kramer Ct
- 1195 S Kramer Ct
- 1184 S Kramer Ct
- 1227 S Kramer Ct
- 11186 E Louisiana Ave
- 1257 S Kramer Ct
- 11176 E Louisiana Ave
- 1191 S Kramer Ct
- 11247 E Louisiana Ave
- 1277 S Kramer Ct
- 11196 E Louisiana Ave
