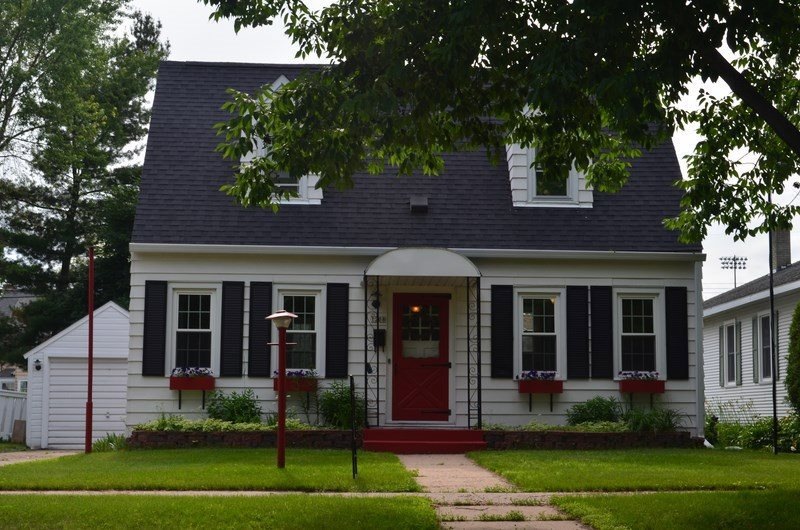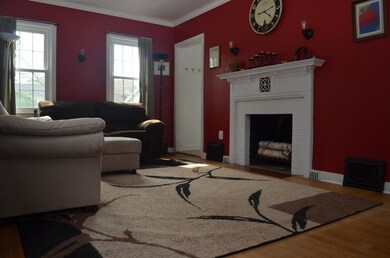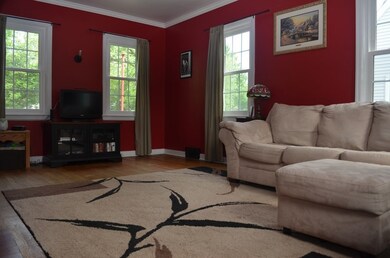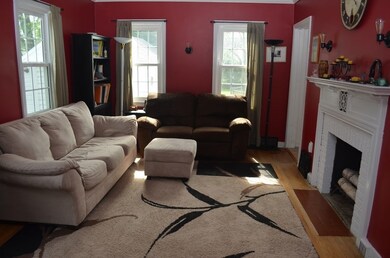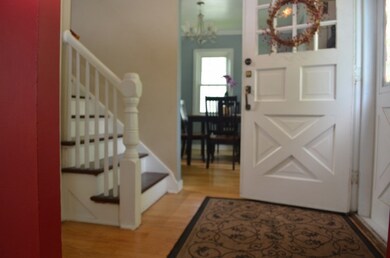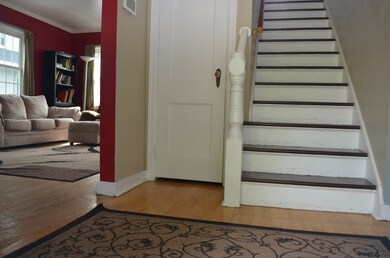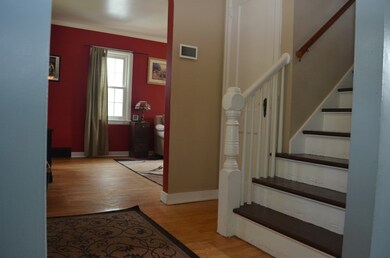
1208 Soo Marie Ave Stevens Point, WI 54481
Highlights
- Cape Cod Architecture
- 1 Car Detached Garage
- High Speed Internet
- Deck
- Forced Air Heating and Cooling System
- Level Lot
About This Home
As of May 2021Distinctively charming with a coveted neighborhood location! Offering the classic appeal of hardwood and tile floors throughout & beautifully decorated, the traditional design offers a spacious sun-filled living room with wood burning fireplace, dining area with built-in cabinetry & serving counter, & crown molding. Kitchen offers stainless appliances, tile backsplash, decorative tin tiled ceiling, pantry, & butler pantry. Washer and dryer included. Universal Home Warranty included!
Last Agent to Sell the Property
CHERYL BUSHMAN
FIRST WEBER License #56082-94 Listed on: 06/17/2015
Home Details
Home Type
- Single Family
Est. Annual Taxes
- $2,298
Year Built
- Built in 1940
Lot Details
- 6,534 Sq Ft Lot
- Lot Dimensions are 50x132
- Level Lot
Home Design
- Cape Cod Architecture
- Shingle Roof
- Metal Siding
Interior Spaces
- 1.5-Story Property
- Wood Burning Fireplace
- Window Treatments
- Basement Fills Entire Space Under The House
Kitchen
- Range
- Microwave
- Dishwasher
Bedrooms and Bathrooms
- 2 Bedrooms
- 1 Full Bathroom
Laundry
- Laundry on lower level
- Dryer
- Washer
Home Security
- Carbon Monoxide Detectors
- Fire and Smoke Detector
Parking
- 1 Car Detached Garage
- Driveway Level
Outdoor Features
- Deck
- Outbuilding
Utilities
- Forced Air Heating and Cooling System
- Natural Gas Water Heater
- Public Septic
- High Speed Internet
- Cable TV Available
Listing and Financial Details
- Assessor Parcel Number 2408-33-1011.12
Ownership History
Purchase Details
Home Financials for this Owner
Home Financials are based on the most recent Mortgage that was taken out on this home.Purchase Details
Purchase Details
Purchase Details
Purchase Details
Home Financials for this Owner
Home Financials are based on the most recent Mortgage that was taken out on this home.Similar Homes in Stevens Point, WI
Home Values in the Area
Average Home Value in this Area
Purchase History
| Date | Type | Sale Price | Title Company |
|---|---|---|---|
| Warranty Deed | $172,000 | Point Title | |
| Deed | -- | Anderson Obrien Law Office | |
| Warranty Deed | $125,000 | Anderson Obrien Law Firm | |
| Warranty Deed | $125,000 | Anderson Obrien Law Firm | |
| Warranty Deed | $120,000 | -- |
Mortgage History
| Date | Status | Loan Amount | Loan Type |
|---|---|---|---|
| Open | $35,000 | New Conventional | |
| Open | $100,000 | New Conventional |
Property History
| Date | Event | Price | Change | Sq Ft Price |
|---|---|---|---|---|
| 05/14/2021 05/14/21 | Sold | $172,000 | +1.2% | $164 / Sq Ft |
| 03/24/2021 03/24/21 | Price Changed | $169,900 | -1.7% | $162 / Sq Ft |
| 03/13/2021 03/13/21 | For Sale | $172,900 | +44.1% | $165 / Sq Ft |
| 08/06/2015 08/06/15 | Sold | $120,000 | 0.0% | $91 / Sq Ft |
| 06/24/2015 06/24/15 | Pending | -- | -- | -- |
| 06/17/2015 06/17/15 | For Sale | $120,000 | -- | $91 / Sq Ft |
Tax History Compared to Growth
Tax History
| Year | Tax Paid | Tax Assessment Tax Assessment Total Assessment is a certain percentage of the fair market value that is determined by local assessors to be the total taxable value of land and additions on the property. | Land | Improvement |
|---|---|---|---|---|
| 2024 | $28 | $158,800 | $19,900 | $138,900 |
| 2023 | $0 | $158,800 | $19,900 | $138,900 |
| 2022 | $2,634 | $111,200 | $18,200 | $93,000 |
| 2021 | $2,414 | $106,100 | $18,200 | $87,900 |
| 2020 | $2,454 | $106,100 | $18,200 | $87,900 |
| 2019 | $2,408 | $106,100 | $18,200 | $87,900 |
| 2018 | $2,263 | $106,100 | $18,200 | $87,900 |
| 2017 | $2,218 | $106,100 | $18,200 | $87,900 |
| 2016 | $2,334 | $100,000 | $19,600 | $80,400 |
| 2015 | $2,362 | $100,000 | $19,600 | $80,400 |
| 2014 | $2,298 | $100,000 | $19,600 | $80,400 |
Agents Affiliated with this Home
-
Heidi Mancheski

Seller's Agent in 2021
Heidi Mancheski
FIRST WEBER
(715) 498-9197
238 in this area
613 Total Sales
-
A
Buyer's Agent in 2021
AGENT NON-MLS
NON-MLS OFFICE
-
C
Seller's Agent in 2015
CHERYL BUSHMAN
FIRST WEBER
-
BETH BARRINGTON

Buyer's Agent in 2015
BETH BARRINGTON
eXp - Elite Realty
(612) 385-5155
2 Total Sales
Map
Source: Central Wisconsin Multiple Listing Service
MLS Number: 1504057
APN: 281-24-0833101112
- 916 Soo Marie Ave
- 2908 Prais St
- 3016 Jefferson St
- 1824 Gilkay St
- 509 Clayton Ave
- 2249 Main St
- 2217 Sims Ave
- 503 Sunset Ave
- 402 Sunrise Ave
- 1513 Division St
- 4201 Janick Cir N
- 1532 College Ave Unit 1101/1101A Rogers St
- 1025 Smith St
- 3509 Bush St
- 223 Green Ave N
- 1309 Portage St
- 1541 Church St
- 1316 Ellis St Unit 1417 Church Street
- 2400 Church St
- Lt0 Wisconsin 66
