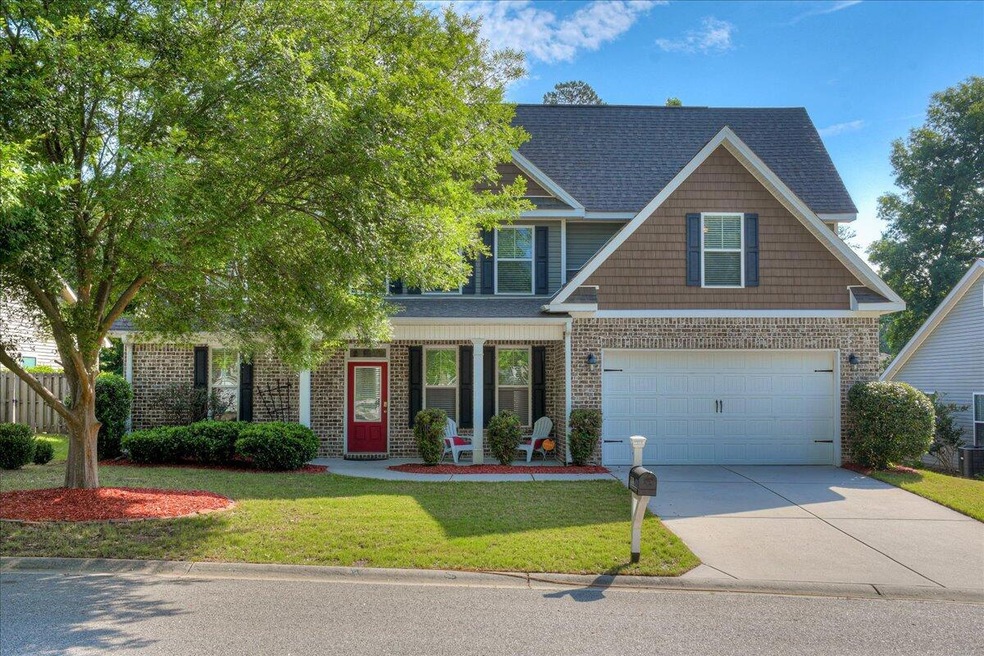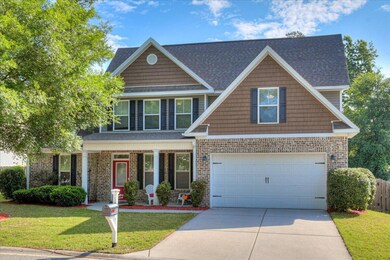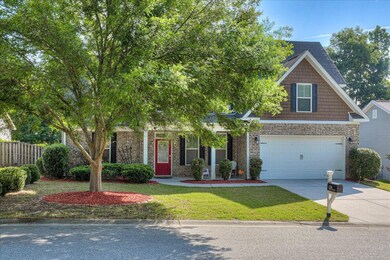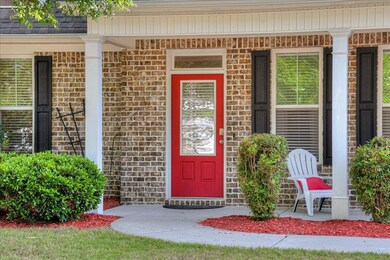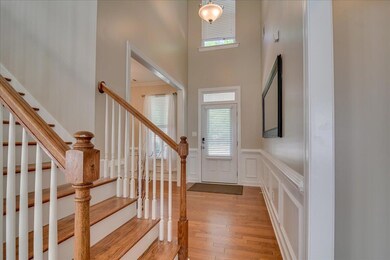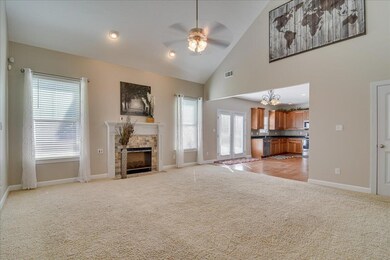
1208 Stone Meadows Ct Grovetown, GA 30813
Highlights
- Clubhouse
- Wood Flooring
- Great Room with Fireplace
- Baker Place Elementary School Rated A
- Main Floor Primary Bedroom
- Community Pool
About This Home
As of September 2023Reduced and priced to sell! Stunning brick home in the sought-after neighborhood of Canterbury Farms. The home features an open floor plan with the Owner's Suite on the main level and all other bedrooms upstairs. Brand new paint throughout interior of home. The kitchen has upgrades to include stained cabinets, granite countertops, tiled backsplash and opens up to both the dry bar and the vaulted great room with electric fireplace. Owner's suite is complete with trey ceiling, dual sink vanity and separate standing shower and garden tub. Beautiful hardwood flooring throughout most of main level, including stairway. Plenty of storage! Seclusion out back with a privacy fence and trees separating homes from the rear. Pergola and patio outlined in boxed shrubbery makes for great entertaining and relaxation. Rocking chair front porch. Neighborhood features walking trials, playground, a pool and more. So conveniently located to Fort Gordon, Columbia County schools, shopping, dining and more. Don't miss out on this opportunity!
Last Agent to Sell the Property
Re/max True Advantage License #346032 Listed on: 05/18/2023

Home Details
Home Type
- Single Family
Est. Annual Taxes
- $2,677
Year Built
- Built in 2009
Lot Details
- 9,583 Sq Ft Lot
- Lot Dimensions are 72 x 135
- Privacy Fence
- Fenced
- Landscaped
- Front and Back Yard Sprinklers
HOA Fees
- $33 Monthly HOA Fees
Home Design
- Brick Exterior Construction
- Slab Foundation
- Composition Roof
- Vinyl Siding
Interior Spaces
- 2,090 Sq Ft Home
- 2-Story Property
- Wired For Data
- Dry Bar
- Ceiling Fan
- Insulated Windows
- Blinds
- Insulated Doors
- Entrance Foyer
- Great Room with Fireplace
- Dining Room
Kitchen
- Electric Range
- Built-In Microwave
- Dishwasher
- Disposal
Flooring
- Wood
- Carpet
- Ceramic Tile
Bedrooms and Bathrooms
- 4 Bedrooms
- Primary Bedroom on Main
Laundry
- Dryer
- Washer
Attic
- Attic Floors
- Pull Down Stairs to Attic
Home Security
- Home Security System
- Fire and Smoke Detector
Parking
- Attached Garage
- Parking Storage or Cabinetry
Outdoor Features
- Covered patio or porch
Schools
- Baker Place Elementary School
- Grovetown Middle School
- Grovetown High School
Utilities
- Forced Air Heating and Cooling System
- Heat Pump System
- Vented Exhaust Fan
- Water Heater
- Cable TV Available
Listing and Financial Details
- Assessor Parcel Number 062 1798
Community Details
Overview
- Canterbury Farms Subdivision
Amenities
- Clubhouse
Recreation
- Community Playground
- Community Pool
- Trails
Ownership History
Purchase Details
Home Financials for this Owner
Home Financials are based on the most recent Mortgage that was taken out on this home.Purchase Details
Home Financials for this Owner
Home Financials are based on the most recent Mortgage that was taken out on this home.Purchase Details
Home Financials for this Owner
Home Financials are based on the most recent Mortgage that was taken out on this home.Purchase Details
Similar Homes in Grovetown, GA
Home Values in the Area
Average Home Value in this Area
Purchase History
| Date | Type | Sale Price | Title Company |
|---|---|---|---|
| Warranty Deed | -- | -- | |
| Warranty Deed | $324,000 | -- | |
| Warranty Deed | $194,000 | -- | |
| Deed | $189,900 | -- | |
| Deed | $41,900 | -- |
Mortgage History
| Date | Status | Loan Amount | Loan Type |
|---|---|---|---|
| Open | $324,000 | New Conventional | |
| Closed | $324,000 | New Conventional | |
| Previous Owner | $174,600 | New Conventional | |
| Previous Owner | $186,459 | FHA |
Property History
| Date | Event | Price | Change | Sq Ft Price |
|---|---|---|---|---|
| 09/25/2023 09/25/23 | Sold | $324,000 | +1.3% | $155 / Sq Ft |
| 08/27/2023 08/27/23 | Pending | -- | -- | -- |
| 08/11/2023 08/11/23 | Price Changed | $319,900 | -2.2% | $153 / Sq Ft |
| 07/14/2023 07/14/23 | Price Changed | $327,000 | -0.9% | $156 / Sq Ft |
| 06/19/2023 06/19/23 | For Sale | $329,900 | 0.0% | $158 / Sq Ft |
| 06/19/2023 06/19/23 | Price Changed | $329,900 | -2.7% | $158 / Sq Ft |
| 05/27/2023 05/27/23 | Pending | -- | -- | -- |
| 05/18/2023 05/18/23 | For Sale | $339,000 | +74.7% | $162 / Sq Ft |
| 07/13/2015 07/13/15 | Sold | $194,000 | +118.0% | $93 / Sq Ft |
| 07/13/2015 07/13/15 | Pending | -- | -- | -- |
| 05/11/2015 05/11/15 | For Sale | $89,000 | -- | $43 / Sq Ft |
Tax History Compared to Growth
Tax History
| Year | Tax Paid | Tax Assessment Tax Assessment Total Assessment is a certain percentage of the fair market value that is determined by local assessors to be the total taxable value of land and additions on the property. | Land | Improvement |
|---|---|---|---|---|
| 2024 | $96 | $118,475 | $25,304 | $93,171 |
| 2023 | $2,956 | $113,842 | $25,204 | $88,638 |
| 2022 | $2,677 | $100,777 | $21,104 | $79,673 |
| 2021 | $2,423 | $86,967 | $19,604 | $67,363 |
| 2020 | $2,400 | $84,325 | $18,904 | $65,421 |
| 2019 | $2,411 | $84,739 | $15,404 | $69,335 |
| 2018 | $2,229 | $77,911 | $16,304 | $61,607 |
| 2017 | $2,211 | $76,999 | $14,104 | $62,895 |
| 2016 | $2,086 | $75,223 | $12,980 | $62,243 |
| 2015 | $2,155 | $79,611 | $14,180 | $65,431 |
| 2014 | $2,165 | $79,028 | $16,180 | $62,848 |
Agents Affiliated with this Home
-

Seller's Agent in 2023
Jessica Brown
RE/MAX
(706) 627-3265
244 Total Sales
-

Seller Co-Listing Agent in 2023
Katie Young
True Advantage Homes
(706) 699-6229
8 Total Sales
-

Buyer's Agent in 2023
Martha Merry
Blanchard & Calhoun - Scott Nixon
(706) 830-5272
62 Total Sales
-
A
Seller's Agent in 2015
Arthur Cox
Keller Williams Realty Augusta
Map
Source: REALTORS® of Greater Augusta
MLS Number: 515757
APN: 062-1798
- 1930 Kenlock Dr
- 139 Broadleaf Trail
- 220 Dripping Rock Pass
- 675 Aberdeen Cir
- 687 Aberdeen Cir
- 118 Broadleaf Trail
- 655 Aberdeen Cir
- 4010 Ellington Dr
- 1221 Absolon Ct
- 1214 Absolon Ct
- 832 Williford Run Dr
- 1218 Absolon Ct
- 867 Williford Run Dr
- 4044 Ellington Dr
- 4050 Ellington Dr
- 2461 Newbury Ave
- 4061 Ellington Dr
- 731 Southwick Ave
- 337 Brentford Ave
- 130 Clarinbridge Ln
