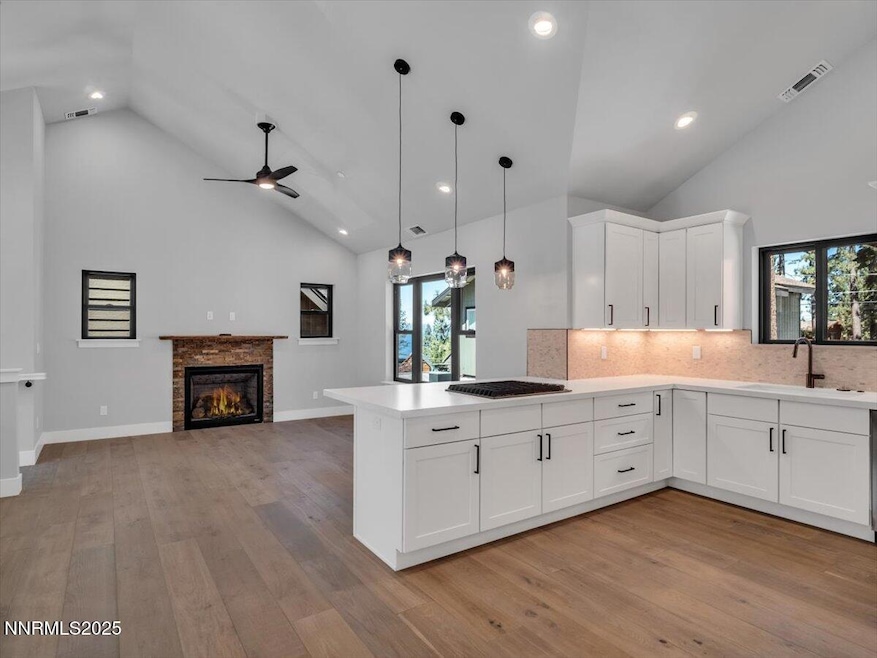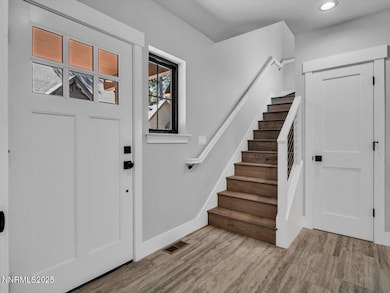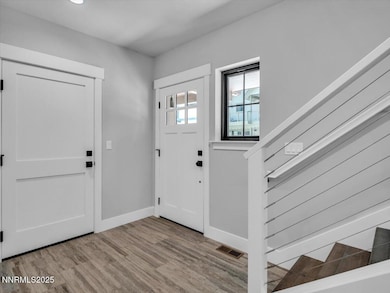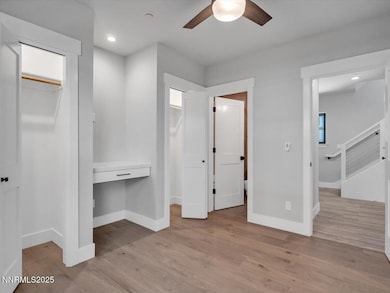1208 Tahoe Glen Dr Glenbrook, NV 89413
Estimated payment $7,056/month
Highlights
- New Construction
- View of Trees or Woods
- Property is near a forest
- Zephyr Cove Elementary School Rated A-
- Deck
- Wooded Lot
About This Home
Luxury Lake Tahoe Cottage in a Gated Community Welcome to 1208 Tahoe Glen Drive — a newly built luxury vacation cottage nestled in a premier gated community at Lake Tahoe. Perfectly positioned to embrace nature, this home offers exclusive lake access along with direct entry to miles of scenic hiking and biking trails through the surrounding forest. Step inside to discover an open-concept great room with soaring ceilings and a stylish half bath — ideal for entertaining or relaxing., The home features three spacious en-suite bedrooms, each thoughtfully designed for privacy and comfort.Crafted with premium finishes throughout, the home boasts engineered oak flooring, tiled bathrooms, and a porcelain-clad entryway. The gourmet kitchen is equipped with quartz countertops, high-end appliances, and Anderson windows that flood the space with natural light. Enjoy seamless indoor-outdoor living with TREX-clad decks and custom rock wainscoting that blend beautifully into the Tahoe landscape. Additional amenities include an oversized one-car garage with EV charger access, on-demand water heater, central AC, and a full fire sprinkler system for peace of mind. Paver driveways and elegant community design complete the package, making this property an exceptional retreat and a smart investment. Don’t miss your opportunity to own a piece of Lake Tahoe paradise.
Home Details
Home Type
- Single Family
Est. Annual Taxes
- $2,854
Year Built
- Built in 2025 | New Construction
Lot Details
- 1,655 Sq Ft Lot
- Level Lot
- Open Lot
- Wooded Lot
- Property is zoned SF
Parking
- 1 Car Attached Garage
- Tuck Under Parking
- Parking Available
- Common or Shared Parking
- Garage Door Opener
Property Views
- Woods
- Mountain
Home Design
- Pitched Roof
- Shingle Roof
- Composition Roof
- Wood Siding
- Concrete Perimeter Foundation
- Stick Built Home
Interior Spaces
- 1,400 Sq Ft Home
- 2-Story Property
- High Ceiling
- Ceiling Fan
- Circulating Fireplace
- Gas Fireplace
- Double Pane Windows
- Great Room
- Living Room with Fireplace
- Dining Room with Fireplace
- Crawl Space
Kitchen
- Built-In Oven
- Gas Cooktop
- Microwave
- Dishwasher
- No Kitchen Appliances
- Disposal
Flooring
- Wood
- Porcelain Tile
- Ceramic Tile
Bedrooms and Bathrooms
- 3 Bedrooms
- Primary Bedroom on Main
- Primary Bathroom includes a Walk-In Shower
Laundry
- Laundry Room
- Laundry in Hall
- Laundry in Kitchen
Home Security
- Smart Thermostat
- Fire and Smoke Detector
- Fire Sprinkler System
Schools
- Zephyr Cove Elementary School
- Whittell High School - Grades 7 + 8 Middle School
- Whittell - Grades 9-12 High School
Utilities
- No Cooling
- Forced Air Heating System
- Heating System Uses Natural Gas
- Tankless Water Heater
- Gas Water Heater
- Internet Available
- Phone Available
- Cable TV Available
Additional Features
- Deck
- Property is near a forest
Listing and Financial Details
- Assessor Parcel Number 1418-34-113-007
Community Details
Overview
- No Home Owners Association
- Lakeridge Cdp Community
- Lake Ridge Estates Subdivision
- The community has rules related to covenants, conditions, and restrictions
- Electric Vehicle Charging Station
Amenities
- Common Area
Map
Home Values in the Area
Average Home Value in this Area
Tax History
| Year | Tax Paid | Tax Assessment Tax Assessment Total Assessment is a certain percentage of the fair market value that is determined by local assessors to be the total taxable value of land and additions on the property. | Land | Improvement |
|---|---|---|---|---|
| 2025 | $2,854 | $233,134 | $175,000 | $58,134 |
| 2024 | $2,854 | $180,634 | $122,500 | $58,134 |
| 2023 | $1,154 | $122,500 | $122,500 | $0 |
| 2022 | $1,030 | $122,500 | $122,500 | $0 |
| 2021 | $913 | $31,850 | $31,850 | $0 |
| 2020 | $911 | $31,850 | $31,850 | $0 |
| 2019 | $911 | $31,850 | $31,850 | $0 |
| 2018 | $876 | $30,625 | $30,625 | $0 |
| 2017 | $877 | $30,625 | $30,625 | $0 |
| 2016 | $877 | $14,875 | $14,875 | $0 |
| 2015 | $426 | $14,875 | $14,875 | $0 |
Property History
| Date | Event | Price | List to Sale | Price per Sq Ft |
|---|---|---|---|---|
| 04/10/2025 04/10/25 | For Sale | $1,300,000 | -- | $929 / Sq Ft |
Source: Northern Nevada Regional MLS
MLS Number: 250004601
APN: 1418-34-113-007
- 207 Cedar Ridge Dr
- 213 Cedar Ridge
- 1227 Highway 50
- 228 Bedell Ave
- 1300 Cave Rock Dr
- 261 Eagle Ln
- 1310 Cave Rock Dr Unit A
- 1337 Winding Way
- 1146 Highway 50
- 1348 Winding Way
- 275 Chukkar Dr
- 1374 Winding Way
- 174 Myron Dr
- 1458 Pittman Terrace
- 1472 Flowers Ave
- 189 Ray Way
- 112 Ponderosa Cir
- 130 Ponderosa Dr
- 733 Lakeview Dr
- 664 Lookout Rd
- 1262 Hidden Woods Dr
- 617 Freel Dr
- 601 Highway 50
- 601 Highway 50
- 601 Highway 50
- 601 Highway 50
- 145 Michelle Dr
- 1027 Echo Rd Unit 1027
- 1037 Echo Rd Unit 3
- 3728 Primrose Rd
- 3706 Montreal Rd Unit 2
- 360 Galaxy Ln
- 424 Quaking Aspen Ln Unit B
- 2975 Sacramento Ave Unit M
- 439 Ala Wai Blvd
- 439 Ala Wai Blvd Unit 140
- 477 Ala Wai Blvd Unit 80
- 842 Tahoe Keys Blvd Unit Studio
- 579 James Ave Unit 1
- 579 James Ave Unit 1







