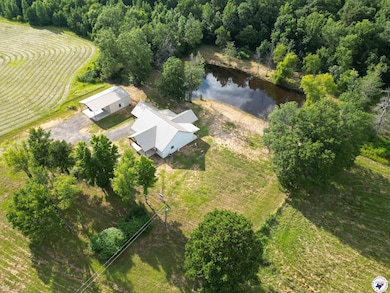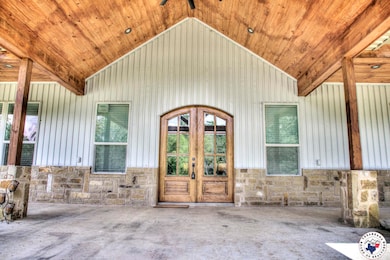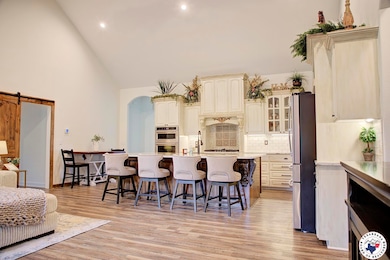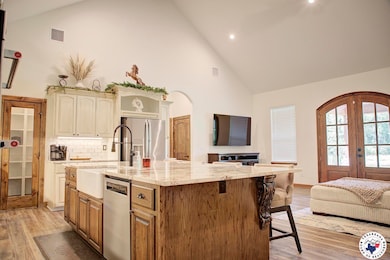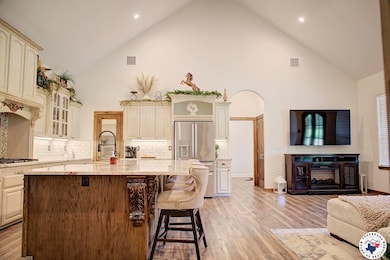
1208 Tri State Rd Texarkana, TX 75501
Estimated payment $3,489/month
Highlights
- Very Popular Property
- New Construction
- Waterfront
- Redwater Elementary School Rated 9+
- Lake On Lot
- High Ceiling
About This Home
Welcome to your dream Barn dominium, tucked away down a dead-end street, and nestled on a serene and secluded 5-acre lot with beautiful pond views. This stunning property features a spacious open living and kitchen area, ideal for entertaining and family gatherings. Built in 2023 but never lived in, this beautiful home features 3 bedrooms and 2 bathrooms, an expansive island, walk-in pantry, large Master bedroom and an amazing sanctuary of a master bathroom with large, tiled walk-in shower, soaking tub and an impressive walk-in closet. Enjoy breathtaking views of the tranquil pond from your expansive windows, creating a peaceful ambiance in every room. Enjoy your favorite beverage on your large front or back porch while taking in the beautiful sunrises and sunsets. The large, insulated shop with mini split and an open bathroom offers endless possibilities for hobbies, storage, workshop or finish it out for a MIL quarters. This secluded retreat provides the perfect backdrop for a serene lifestyle, all while being conveniently close to local amenities. Don’t miss the chance to call this remarkable property home!
Listing Agent
5 Talent Realty, LLC License #TX 0688240 AR PB00084806 Listed on: 07/09/2025
Home Details
Home Type
- Single Family
Est. Annual Taxes
- $2,767
Year Built
- Built in 2023 | New Construction
Lot Details
- 5 Acre Lot
- Waterfront
Home Design
- Frame Construction
- Metal Roof
- Aluminum Siding
- Shingle Siding
- Siding
Interior Spaces
- 2,023 Sq Ft Home
- Property has 1 Level
- Sheet Rock Walls or Ceilings
- High Ceiling
- Ceiling Fan
- Thermal Pane Windows
- Blinds
- Den
- Vinyl Flooring
- Home Security System
- Laundry Room
Kitchen
- Breakfast Bar
- Walk-In Pantry
- Oven
- Gas Range
- Microwave
- Dishwasher
- Kitchen Island
- Disposal
Bedrooms and Bathrooms
- 3 Bedrooms
- Split Bedroom Floorplan
- Walk-In Closet
- 2 Full Bathrooms
- Soaking Tub
- Bathtub with Shower
- Shower Only
Parking
- 2 Car Attached Garage
- Front Facing Garage
- Gravel Driveway
Outdoor Features
- Lake On Lot
- Covered Patio or Porch
- Exterior Lighting
- Outbuilding
Utilities
- Central Heating and Cooling System
- Electric Water Heater
- Aerobic Septic System
Community Details
- No Home Owners Association
- Nancy Dycas A 146 Subdivision
Listing and Financial Details
- Assessor Parcel Number 101437
Map
Home Values in the Area
Average Home Value in this Area
Tax History
| Year | Tax Paid | Tax Assessment Tax Assessment Total Assessment is a certain percentage of the fair market value that is determined by local assessors to be the total taxable value of land and additions on the property. | Land | Improvement |
|---|---|---|---|---|
| 2024 | $2,767 | $267,897 | $69,000 | $198,897 |
| 2023 | $3,785 | $257,987 | $69,000 | $188,987 |
| 2022 | $8 | $455 | $0 | $0 |
Property History
| Date | Event | Price | Change | Sq Ft Price |
|---|---|---|---|---|
| 09/03/2025 09/03/25 | Price Changed | $599,000 | -4.2% | $296 / Sq Ft |
| 07/09/2025 07/09/25 | For Sale | $625,000 | -- | $309 / Sq Ft |
Similar Homes in Texarkana, TX
Source: Texarkana Board of REALTORS®
MLS Number: 118155
APN: 101437
- 110 Hunters Cove
- 821 Tri State Rd
- 1721 Tri State Rd
- 701 Tri State Rd
- TBD Tri State Rd
- 128 Inwood Rd
- 588 B K Pickering Dr
- 795 B K Pickering Dr
- 28 Rose of Sharon
- 220 Quail Trail
- 11 Cardinal Ln
- 13 Timberlane St
- 1408 N Fm 2148
- 1080 Beaver Lake Dr Lot 11 & Pt 12
- 1067 Beaver Lake Dr
- 262 Beaver Creek Run
- 830 Kelly Rd
- 119 Cohen Cir
- 675 Beaver Lake Dr
- 675 Beaver Lake Dr Unit 40
- 1320 N Kings Hwy Unit 1
- 133 Dodd St
- 101 Redwater Rd
- 416 Carroll Ave
- 300 W Greenfield Dr
- 60 Clark St
- 506 Burma Rd
- 6210 Gibson Ln
- 3723 Trotter Ln Unit 3723 Trotter Ln
- 3681 Cooper Ridge Dr
- 1030 Louise Ln
- 700 Sowell Ln
- 501 Westlawn Dr
- 300 Babb Ln
- 707 Hillview St
- 9010 Holmes Ln
- 3515 Arista Blvd
- 4350 Mcknight Rd
- 2815 Richmond Rd
- 5911 Richmond Rd


