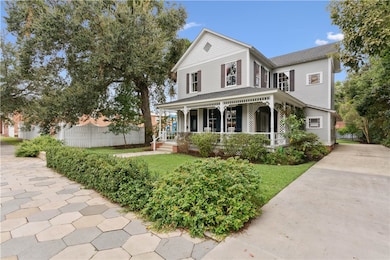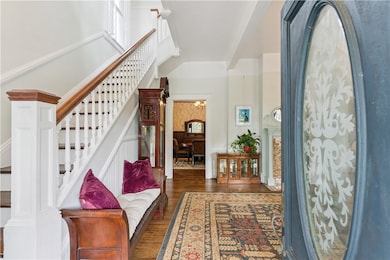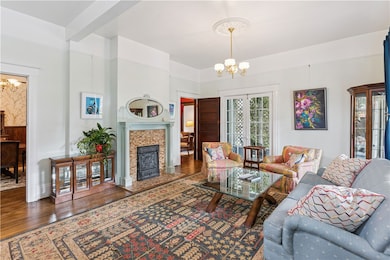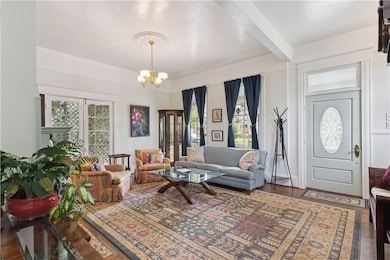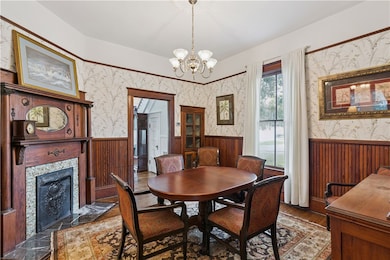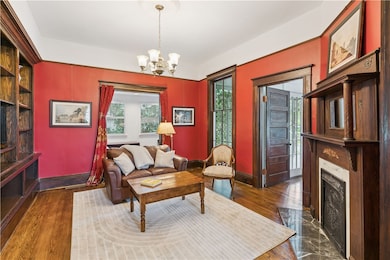1208 Union St Brunswick, GA 31520
Old Town NeighborhoodEstimated payment $3,472/month
Highlights
- Family Room with Fireplace
- Wood Flooring
- Attic
- Oglethorpe Point Elementary School Rated A
- Victorian Architecture
- 5-minute walk to Blythe Island Regional Park
About This Home
Constructed in 1910, this beautifully renovated Victorian home in the heart of historic downtown Brunswick has been carefully maintained and offers a rare combination of historic character and move-in-ready convenience. The interior features grand high ceilings, original hardwood floors, five original fireplaces, and preserved period details throughout. On the main level, the home boasts multiple living areas, including a formal dining room, a refined study, an office, and an open and modern kitchen equipped with stainless steel appliances. Upstairs, four bedrooms and three full bathrooms provide ample accommodations, with a walk-in, floored attic for additional storage. Many recent updates inside and out include a new water filtration and HVAC system. The exterior is highlighted by a wraparound front porch that offers space for outdoor dining and entertaining, while the screened back porch provides a private area to relax and enjoy the well-landscaped backyard. The home is set on a large lot with street access from both the front and back sides. At the rear, a spacious outbuilding provides flex space with the opportunity for additional modification. The home's central location offers immediate access to shops, restaurants, and Glynn Academy. An exceptional chance to own a liveable piece of historic coastal Georgia
Home Details
Home Type
- Single Family
Est. Annual Taxes
- $4,659
Year Built
- Built in 1910 | Remodeled
Lot Details
- 0.25 Acre Lot
- Picket Fence
- Partially Fenced Property
- Chain Link Fence
Home Design
- Victorian Architecture
- Asphalt Roof
- Vinyl Siding
Interior Spaces
- 2,896 Sq Ft Home
- Wired For Data
- Ceiling Fan
- Family Room with Fireplace
- 6 Fireplaces
- Great Room with Fireplace
- Screened Porch
- Crawl Space
- Attic
Kitchen
- Convection Oven
- Range with Range Hood
- Freezer
- Dishwasher
- Disposal
Flooring
- Wood
- Carpet
- Tile
Bedrooms and Bathrooms
- 4 Bedrooms
- 4 Full Bathrooms
Laundry
- Laundry Room
- Dryer
- Washer
Parking
- 6 Car Garage
- Parking Storage or Cabinetry
- Driveway
- On-Street Parking
Schools
- Oglethorpe Elementary School
- Glynn Middle School
- Glynn Academy High School
Additional Features
- Property is near schools
- Water Softener
Community Details
- Old Town Subdivision
- Shops
Listing and Financial Details
- Assessor Parcel Number 01-01690
Map
Home Values in the Area
Average Home Value in this Area
Tax History
| Year | Tax Paid | Tax Assessment Tax Assessment Total Assessment is a certain percentage of the fair market value that is determined by local assessors to be the total taxable value of land and additions on the property. | Land | Improvement |
|---|---|---|---|---|
| 2025 | $4,790 | $227,880 | $6,480 | $221,400 |
| 2024 | $4,790 | $227,880 | $6,480 | $221,400 |
| 2023 | $5,824 | $161,720 | $6,480 | $155,240 |
| 2022 | $1,767 | $84,080 | $6,480 | $77,600 |
| 2021 | $2,777 | $70,200 | $6,480 | $63,720 |
| 2020 | $2,806 | $70,200 | $6,480 | $63,720 |
| 2019 | $1,278 | $57,600 | $6,480 | $51,120 |
| 2018 | $1,384 | $57,600 | $6,480 | $51,120 |
| 2017 | $1,218 | $63,880 | $6,480 | $57,400 |
| 2016 | $1,122 | $63,880 | $6,480 | $57,400 |
| 2015 | $1,119 | $60,720 | $6,480 | $54,240 |
| 2014 | $1,119 | $62,000 | $7,760 | $54,240 |
Property History
| Date | Event | Price | List to Sale | Price per Sq Ft | Prior Sale |
|---|---|---|---|---|---|
| 10/10/2025 10/10/25 | For Sale | $585,000 | +34.5% | $202 / Sq Ft | |
| 01/14/2022 01/14/22 | Sold | $435,000 | -2.2% | $150 / Sq Ft | View Prior Sale |
| 12/15/2021 12/15/21 | Pending | -- | -- | -- | |
| 11/19/2021 11/19/21 | For Sale | $445,000 | -- | $154 / Sq Ft |
Purchase History
| Date | Type | Sale Price | Title Company |
|---|---|---|---|
| Warranty Deed | $435,000 | -- |
Mortgage History
| Date | Status | Loan Amount | Loan Type |
|---|---|---|---|
| Open | $413,250 | Cash |
Source: Golden Isles Association of REALTORS®
MLS Number: 1657287
APN: 01-01690
- 1303 Union St
- 1409 Egmont St
- 1320 Bay St
- 911 Union St
- 912 Carpenter St
- 917 Amherst St
- 815 Union St
- 911 Amherst St
- 1410 Martin Luther King Blvd
- 1414 Martin Luther King Blvd
- 508 Albemarle St Unit A-D
- 1408 Prince St
- 1410 Prince St
- 816 Amherst St
- 725 Grant St
- 1700 Walnut Ave
- 903 Dartmouth St
- 501 Dartmouth St
- 627 Newcastle St
- 924 Gordon St
- 800 Howe St Unit A
- 804 Howe St Unit A
- 804 Howe St Unit B
- 1129 Egmont St
- 706 Gloucester St Unit B
- 706 Gloucester St Unit A
- 1141 Walker Point Way
- 1078 Walker Point Way
- 1140 Walker Point Way
- 1206 Walker Point Way
- 1157 Walker Point Way
- 1212 Walker Point Way
- 1008 Walker Point Way
- 1016 Walker Point Way
- 1006 Walker Point Way
- 1014 Walker Point Way
- 1011 Walker Point Way
- 1173 Walker Point Way
- 1118 Walker Point Way
- 1030 Walker Point Way

