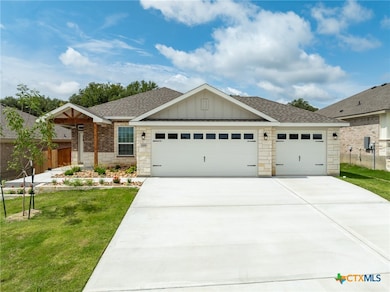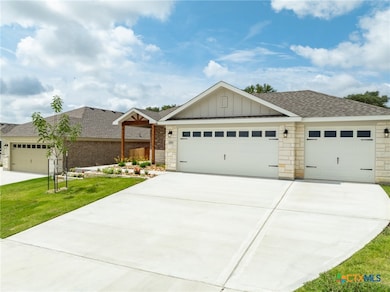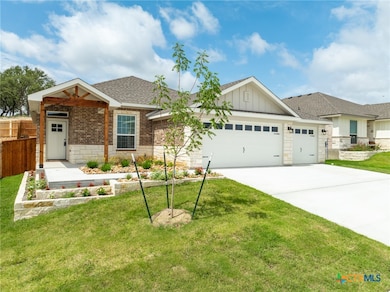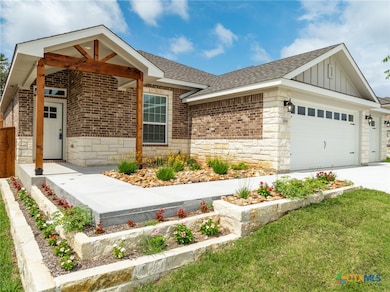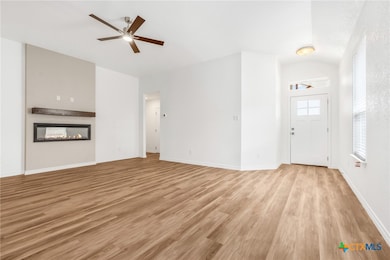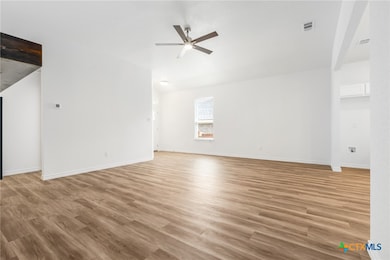
1208 Victory Ranch Trail Killeen, TX 76542
Highlights
- Open Floorplan
- Granite Countertops
- Breakfast Area or Nook
- Contemporary Architecture
- Covered Patio or Porch
- Double Vanity
About This Home
As of August 2025Stunning New Construction designed by The Master Builder, B.A.Emmons Homes! Step into contemporary elegance with this beautifully designed brand-new home by The Master Builder, offering a spacious and open 3-bedroom floor plan perfect for both everyday living and entertaining. The heart of the home features a light-filled living room with a sleek, color-changing electric fireplace, adding ambiance and warmth with a modern twist. The kitchen is a true showstopper—equipped with gleaming quartz countertops, alabaster white soft-close cabinetry, designer pendant lighting, and tasteful recessed lighting that flows seamlessly throughout the home. Each of the three bedrooms is generously sized, offering space, comfort, and flexibility for families, guests, or work-from-home needs. The luxurious primary suite is a private retreat, bathed in natural light and complete with an extended spa-inspired shower and dual vanities. From the wide, welcoming foyer to the beautifully designed stone retaining wall in the backyard, every detail of this home has been thoughtfully crafted for style and function. Don’t miss your opportunity to own this modern masterpiece—schedule your private showing today!
Last Agent to Sell the Property
Prolific Realty Brokerage Phone: (254) 226-3152 License #0626994 Listed on: 04/22/2025
Home Details
Home Type
- Single Family
Year Built
- Built in 2025 | Under Construction
Lot Details
- 6,970 Sq Ft Lot
- Privacy Fence
- Wood Fence
HOA Fees
- $20 Monthly HOA Fees
Parking
- 3 Car Garage
Home Design
- Contemporary Architecture
- Brick Exterior Construction
- Slab Foundation
- Masonry
Interior Spaces
- 1,544 Sq Ft Home
- Property has 1 Level
- Open Floorplan
- Ceiling Fan
- Recessed Lighting
- Pendant Lighting
- Electric Fireplace
- Entrance Foyer
- Living Room with Fireplace
- Combination Kitchen and Dining Room
- Inside Utility
- Vinyl Flooring
Kitchen
- Breakfast Area or Nook
- Open to Family Room
- Breakfast Bar
- Electric Range
- Dishwasher
- Granite Countertops
- Disposal
Bedrooms and Bathrooms
- 3 Bedrooms
- Walk-In Closet
- 2 Full Bathrooms
- Double Vanity
- Shower Only
- Walk-in Shower
Laundry
- Laundry Room
- Washer and Electric Dryer Hookup
Outdoor Features
- Covered Patio or Porch
Schools
- Haynes Elementary School
- Patterson Middle School
- Ellison High School
Utilities
- Central Heating and Cooling System
- Water Heater
Community Details
- Victory Ranch Association, Phone Number (512) 918-8100
- Built by B.A.Emmons Homes
- Victory Ranch Subdivision
Listing and Financial Details
- Legal Lot and Block 0003 / 007
- Assessor Parcel Number 530305
- Seller Considering Concessions
Similar Homes in the area
Home Values in the Area
Average Home Value in this Area
Property History
| Date | Event | Price | Change | Sq Ft Price |
|---|---|---|---|---|
| 08/14/2025 08/14/25 | Sold | -- | -- | -- |
| 04/22/2025 04/22/25 | For Sale | $299,000 | -- | $194 / Sq Ft |
Tax History Compared to Growth
Agents Affiliated with this Home
-
Alexis Denegal

Seller's Agent in 2025
Alexis Denegal
Prolific Realty
(254) 702-5332
64 in this area
146 Total Sales
-
Joe Bernier
J
Buyer's Agent in 2025
Joe Bernier
Prolific Realty
(254) 702-8727
14 in this area
46 Total Sales
Map
Source: Central Texas MLS (CTXMLS)
MLS Number: 577449
- Ashburn Plan at Victory Ranch
- Camden Plan at Victory Ranch
- Bellvue Plan at Victory Ranch
- Fargo Plan at Victory Ranch
- Texas Cali Plan at Victory Ranch
- Elgin Plan at Victory Ranch
- 1204 Victory Ranch Trail
- 1206 Victory Ranch Trail
- 1109 Rolling Thunder Dr
- 1203 Rolling Thunder Dr
- 1201 Rolling Thunder Dr
- 5806 Hamza Cir
- 5808 Hamza Cir
- 5812 Hamza Cir
- 5814 Hamza Cir
- 5909 Medina Dr
- 503 Medina Dr
- 508 W Gemini Ln
- 141 Atlas Ave
- 6001 Aquilla Dr

