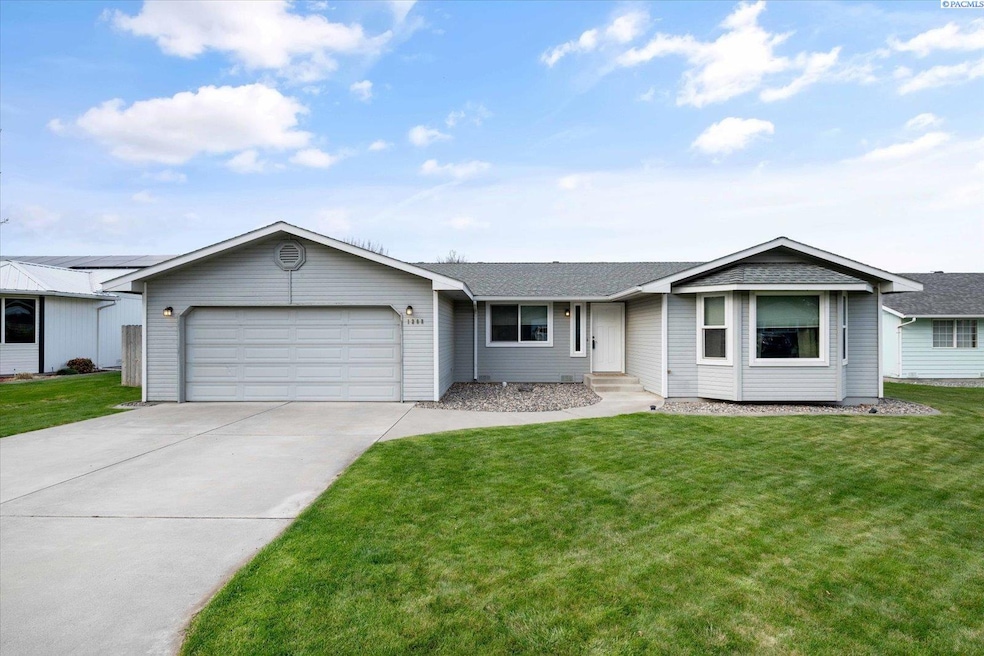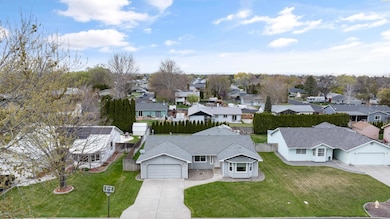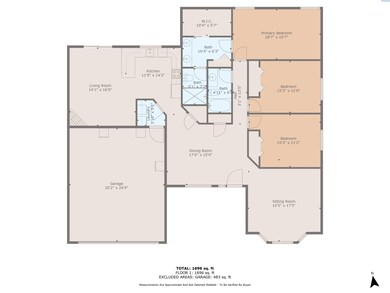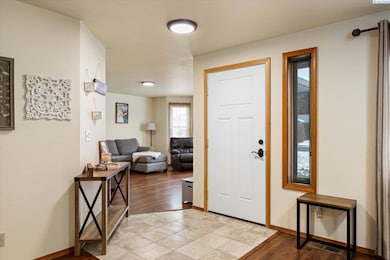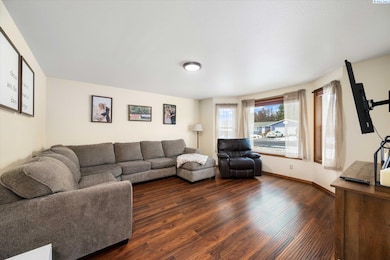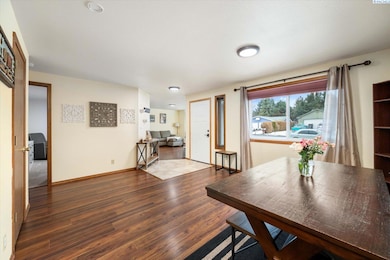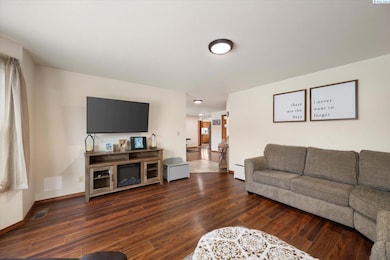
1208 W 43rd Ct Kennewick, WA 99337
Highlights
- Primary Bedroom Suite
- Family Room with Fireplace
- Cul-De-Sac
- Deck
- Formal Dining Room
- Porch
About This Home
As of June 2025MLS# 283845 Discover this delightful 3-bedroom, 2-bathroom home nestled on a peaceful 0.22-acre cul-de-sac lot. Built in 1992, this 1,770 sq ft propertyoffers both comfort and style, with thoughtfully designed spaces and impressive features. The inviting kitchen includes a breakfast bar,GE range/oven, microwave, and a stainless-steel refrigerator, complemented by laminate flooring and a sleek stainless-steel pull-downfaucet. It's a perfect setup for preparing meals and gathering with family and friends. The primary bedroom suite is a retreat unto itself,offering an expansive 18x12 space with a luxurious tile bathroom. Enjoy the convenience of dual vanity sinks, a walk-in tile shower, and awalk-in closet with tile flooring, providing both elegance and practicality. Bedrooms 2 and 3 are generously sized at 12x11, ideal forfamily, guests, or a home office. The formal dining room and gas fireplace in the family room add a touch of sophistication and warmth toyour everyday living experience. Step outside to your fully fenced, flat backyard, where arborvitae trees provide natural privacy. Relax orentertain on the large wooden deck, with additional storage in the convenient shed. The 24x20 garage offers ample space for vehicles,hobbies, or storage. This charming home combines modern amenities with timeless appeal, all in a serene location. Schedule yourshowing today and experience the lifestyle this property has to offer.
Last Agent to Sell the Property
Retter and Company Sotheby's License #23350 Listed on: 05/02/2025

Home Details
Home Type
- Single Family
Est. Annual Taxes
- $2,808
Year Built
- Built in 1992
Lot Details
- 9,583 Sq Ft Lot
- Lot Dimensions are 130x75
- Cul-De-Sac
- Fenced
Home Design
- Wood Frame Construction
- Composition Shingle Roof
- T111 Siding
Interior Spaces
- 1,770 Sq Ft Home
- 1-Story Property
- Gas Fireplace
- Vinyl Clad Windows
- Drapes & Rods
- Bay Window
- Family Room with Fireplace
- Formal Dining Room
- Storage
- Utility Room
- Crawl Space
Kitchen
- Breakfast Bar
- Oven or Range
- Microwave
- Dishwasher
Flooring
- Carpet
- Laminate
- Tile
Bedrooms and Bathrooms
- 3 Bedrooms
- Primary Bedroom Suite
- Walk-In Closet
Parking
- 2 Car Garage
- Garage Door Opener
Outdoor Features
- Deck
- Shed
- Porch
Utilities
- Heat Pump System
- Gas Available
- Water Heater
- Cable TV Available
Ownership History
Purchase Details
Home Financials for this Owner
Home Financials are based on the most recent Mortgage that was taken out on this home.Purchase Details
Home Financials for this Owner
Home Financials are based on the most recent Mortgage that was taken out on this home.Purchase Details
Home Financials for this Owner
Home Financials are based on the most recent Mortgage that was taken out on this home.Purchase Details
Home Financials for this Owner
Home Financials are based on the most recent Mortgage that was taken out on this home.Similar Homes in Kennewick, WA
Home Values in the Area
Average Home Value in this Area
Purchase History
| Date | Type | Sale Price | Title Company |
|---|---|---|---|
| Interfamily Deed Transfer | -- | First American Title Ins Co | |
| Warranty Deed | $223,000 | Tri City Title & Escrow | |
| Warranty Deed | $190,719 | Tri City Title & Escrow | |
| Warranty Deed | $179,900 | Chicago Title |
Mortgage History
| Date | Status | Loan Amount | Loan Type |
|---|---|---|---|
| Open | $193,000 | VA | |
| Closed | $216,310 | New Conventional | |
| Previous Owner | $185,270 | New Conventional | |
| Previous Owner | $185,836 | VA | |
| Previous Owner | $113,000 | New Conventional |
Property History
| Date | Event | Price | Change | Sq Ft Price |
|---|---|---|---|---|
| 06/03/2025 06/03/25 | Sold | $410,000 | 0.0% | $232 / Sq Ft |
| 05/06/2025 05/06/25 | Pending | -- | -- | -- |
| 05/02/2025 05/02/25 | For Sale | $410,000 | +83.9% | $232 / Sq Ft |
| 04/18/2017 04/18/17 | Sold | $223,000 | 0.0% | $125 / Sq Ft |
| 03/14/2017 03/14/17 | Pending | -- | -- | -- |
| 03/12/2017 03/12/17 | For Sale | $223,000 | +16.8% | $125 / Sq Ft |
| 07/24/2015 07/24/15 | Sold | $191,000 | -3.8% | $107 / Sq Ft |
| 06/07/2015 06/07/15 | Pending | -- | -- | -- |
| 05/27/2015 05/27/15 | For Sale | $198,500 | +10.3% | $111 / Sq Ft |
| 04/12/2012 04/12/12 | Sold | $179,900 | -3.8% | $101 / Sq Ft |
| 03/17/2012 03/17/12 | Pending | -- | -- | -- |
| 02/13/2012 02/13/12 | For Sale | $187,000 | -- | $105 / Sq Ft |
Tax History Compared to Growth
Tax History
| Year | Tax Paid | Tax Assessment Tax Assessment Total Assessment is a certain percentage of the fair market value that is determined by local assessors to be the total taxable value of land and additions on the property. | Land | Improvement |
|---|---|---|---|---|
| 2024 | $2,808 | $393,510 | $70,000 | $323,510 |
| 2023 | $2,808 | $350,370 | $70,000 | $280,370 |
| 2022 | $2,235 | $285,670 | $70,000 | $215,670 |
| 2021 | $2,146 | $227,630 | $50,000 | $177,630 |
| 2020 | $2,132 | $211,960 | $50,000 | $161,960 |
| 2019 | $1,872 | $201,510 | $50,000 | $151,510 |
| 2018 | $2,151 | $180,610 | $50,000 | $130,610 |
| 2017 | $2,023 | $170,160 | $50,000 | $120,160 |
| 2016 | $2,450 | $174,790 | $27,500 | $147,290 |
| 2015 | $2,456 | $174,790 | $27,500 | $147,290 |
| 2014 | -- | $174,790 | $27,500 | $147,290 |
| 2013 | -- | $174,790 | $27,500 | $147,290 |
Agents Affiliated with this Home
-

Seller's Agent in 2025
Eric Culverhouse
Retter and Company Sotheby's
(509) 539-5073
211 Total Sales
-
B
Seller Co-Listing Agent in 2025
Blake Loftus
Retter and Company Sotheby's
(509) 539-0211
2 Total Sales
-
K
Buyer's Agent in 2025
Kendra Webster
Krista Hopkins Homes/ Re/ MAX NW
(509) 519-1594
4 Total Sales
-
T
Seller's Agent in 2017
Tracy Backus
Desert Hills Realty Inc
(509) 948-3226
128 Total Sales
-

Buyer's Agent in 2017
Julie Chávez
Coldwell Banker Tomlinson
(509) 845-3452
156 Total Sales
-

Seller's Agent in 2015
Edward Branham
Distinctive Properties Inc
(509) 554-1742
34 Total Sales
Map
Source: Pacific Regional MLS
MLS Number: 283845
APN: 113893040000005
- 1520 W 44th Ave
- 4010 S Palouse St
- 4001 S Quincy St
- 4004 S Jean St
- 1502 W 38th Place
- 1716 W 40th Ave
- 4308 S Sharron Ct
- TBD S Sharron Ct
- 4506 S Rainier Ct
- 1614 W 51st Ave
- 1031 S Underwood Place
- 1075 S Underwood Place
- 1097 S Underwood Place
- 1008 S Underwood Place
- 1119 S Underwood Place
- 1030 S Underwood Place
- 1141 S Underwood Place
- 1074 S Underwood Place
- 1163 S Underwood Place
- 1009 S Underwood Place
