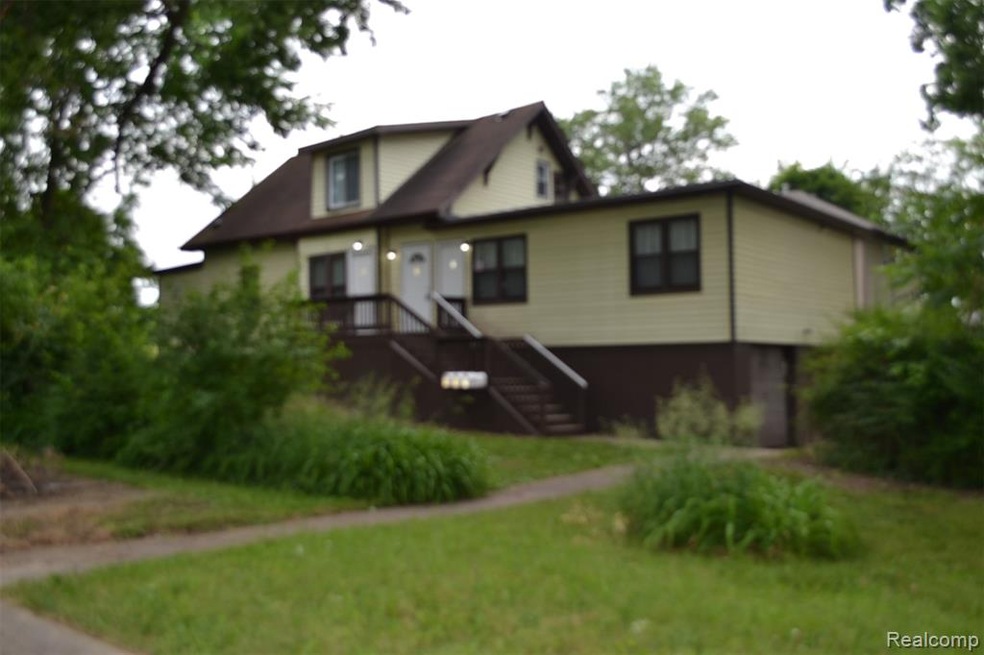
$79,900
- 3 Beds
- 2 Baths
- 1,432 Sq Ft
- 1425 Lincoln Ave
- Flint, MI
Attention Investors and First-Time Home Buyers This property is a fantastic opportunity for generating income It is rare to find a home that is ready to move in and offers a chance for your unique personal touches The main level features a roomy 2-bedroom apartment complete with a fenced backyard In addition to the two private bedrooms there is a flexible entry space that can serve as a mudroom
Chad Martin Real Estate One-Oxford
