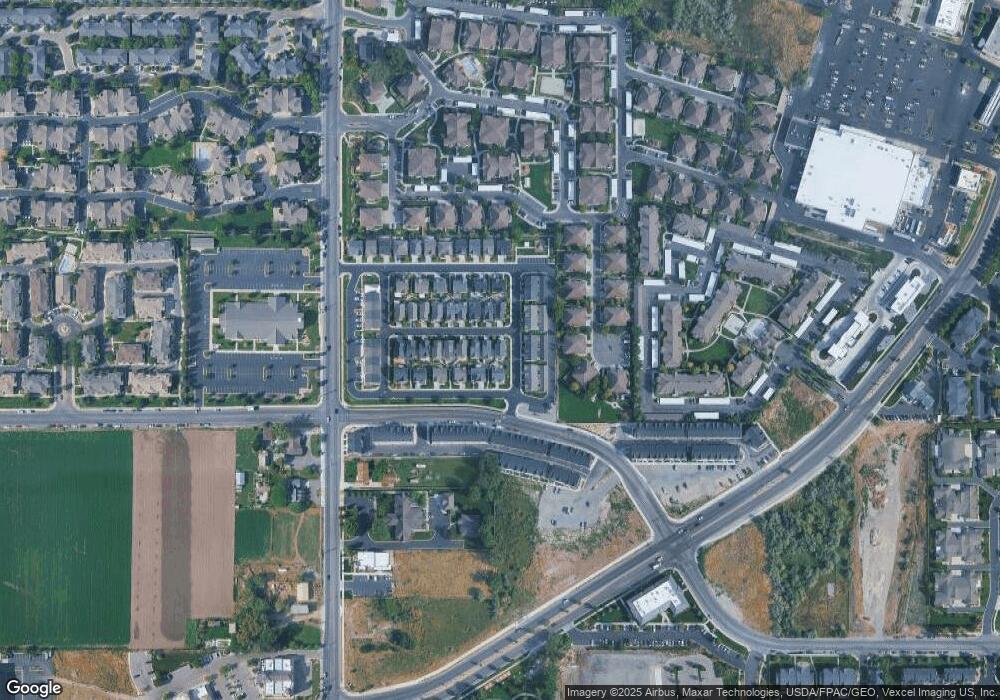1208 W 80 S Pleasant Grove, UT 84062
Estimated Value: $514,000 - $529,878
3
Beds
3
Baths
1,935
Sq Ft
$270/Sq Ft
Est. Value
About This Home
This home is located at 1208 W 80 S, Pleasant Grove, UT 84062 and is currently estimated at $522,470, approximately $270 per square foot. 1208 W 80 S is a home located in Utah County with nearby schools including Mount Mahogany School, Pleasant Grove Junior High School, and Pleasant Grove High School.
Ownership History
Date
Name
Owned For
Owner Type
Purchase Details
Closed on
Jun 28, 2022
Sold by
Beardsley Melissa Marie and Beardsley Sean Ryan
Bought by
Clark David Hansen and Clark Juliette Catherine
Current Estimated Value
Home Financials for this Owner
Home Financials are based on the most recent Mortgage that was taken out on this home.
Original Mortgage
$380,000
Outstanding Balance
$362,023
Interest Rate
5.25%
Mortgage Type
New Conventional
Estimated Equity
$160,447
Purchase Details
Closed on
Feb 14, 2019
Sold by
Georgetown Development Inc
Bought by
Jenkins Steven H and Jenkins Ulla Lizzi
Home Financials for this Owner
Home Financials are based on the most recent Mortgage that was taken out on this home.
Original Mortgage
$200,000
Interest Rate
4.5%
Mortgage Type
New Conventional
Create a Home Valuation Report for This Property
The Home Valuation Report is an in-depth analysis detailing your home's value as well as a comparison with similar homes in the area
Home Values in the Area
Average Home Value in this Area
Purchase History
| Date | Buyer | Sale Price | Title Company |
|---|---|---|---|
| Clark David Hansen | -- | Vanguard Title | |
| Jenkins Steven H | -- | United West Title |
Source: Public Records
Mortgage History
| Date | Status | Borrower | Loan Amount |
|---|---|---|---|
| Open | Clark David Hansen | $380,000 | |
| Previous Owner | Jenkins Steven H | $200,000 |
Source: Public Records
Tax History Compared to Growth
Tax History
| Year | Tax Paid | Tax Assessment Tax Assessment Total Assessment is a certain percentage of the fair market value that is determined by local assessors to be the total taxable value of land and additions on the property. | Land | Improvement |
|---|---|---|---|---|
| 2025 | $2,277 | $292,215 | $250,800 | $280,500 |
| 2024 | $2,277 | $271,810 | $0 | $0 |
| 2023 | $2,235 | $273,020 | $0 | $0 |
| 2022 | $2,364 | $287,430 | $0 | $0 |
| 2021 | $2,059 | $381,100 | $168,000 | $213,100 |
| 2020 | $1,934 | $351,000 | $150,000 | $201,000 |
| 2019 | $1,654 | $310,400 | $130,000 | $180,400 |
| 2018 | $1,045 | $56,100 | $0 | $0 |
Source: Public Records
Map
Nearby Homes
- 1267 W 20 S
- 1249 W Cambria Dr Unit 101
- 123 N Romney Ln Unit 103
- 1406 W 50 N
- 150 N 1300 W
- 1429 W 110 N
- 1512 W 50 N
- 165 S Pleasant Blvd Unit 45
- 1559 W 50 N
- 289 S 1000 W Unit 203
- 1542 W 110 N
- 317 S 1000 W Unit 104
- 1584 W 110 N
- 1593 W 220 N
- 1541 W 250 N
- 1525 W 300 N
- 278 S 740 W
- 128 S 1700 W Unit 12
- 1130 W State Rd
- The Hastings Plan at Tayside Farm - Townhome
- 1208 W 80 S Unit 48
- 1210 W 80 S
- 1206 W 80 S
- 1206 W 80 S Unit 67
- 1214 W 80 S
- 1216 W 80 S Unit 66
- 59 S 1200 W Unit 42
- 63 S 1200 W
- 1228 W 80 S Unit 51
- 55 S 1200 W Unit 41
- 51 S 1200 W Unit 40
- 65 S 1200 W
- 65 S 1200 W Unit 44
- 69 S 1200 W Unit 45
- 1226 W 80 S Unit 65
- 45 S 1200 W
- 45 S 1200 W Unit 39
- 1209 W 20 S
- 1211 W 20 S
- 1211 W 20 S Unit 30
