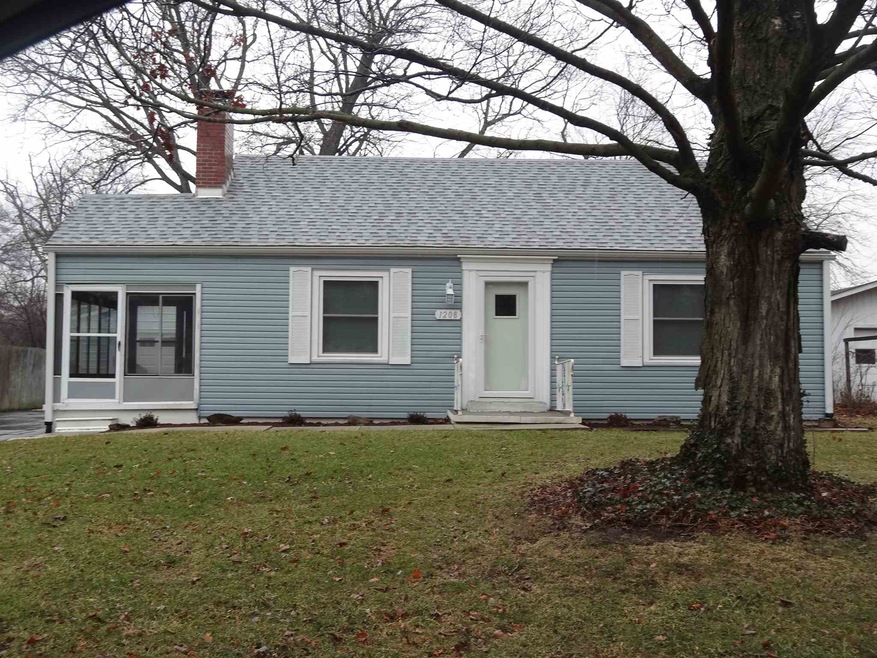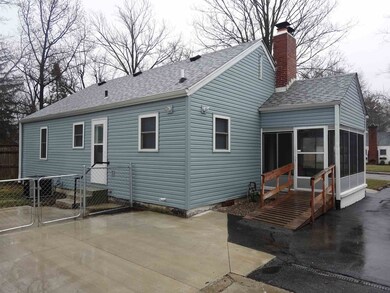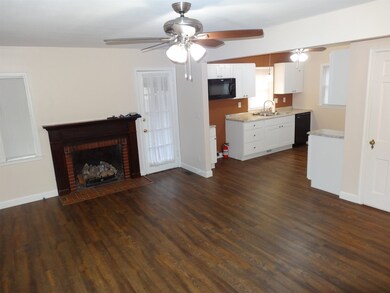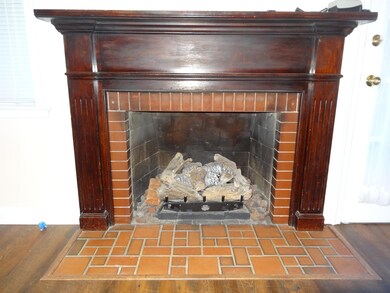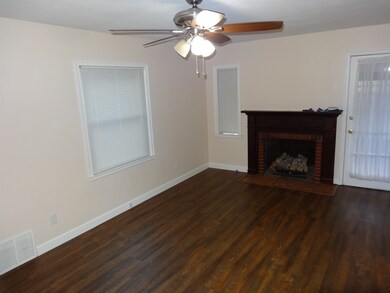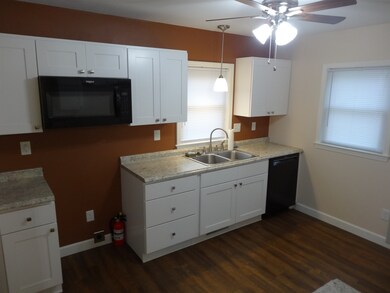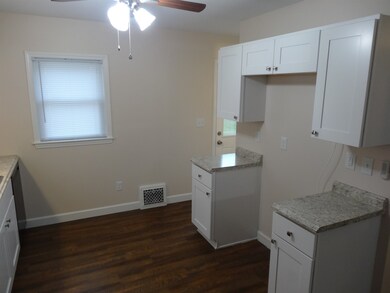
1208 W Cowing Dr Muncie, IN 47304
Anthony-Northside NeighborhoodHighlights
- Open Floorplan
- 2 Car Detached Garage
- 1-Story Property
- Backs to Open Ground
- Enclosed patio or porch
- Forced Air Heating and Cooling System
About This Home
As of September 2023Must see this well maintained home with many updates. Completed in 2012-Windows, Roof, Siding and Water Heater. Completed in 2017-2 Car Detached Garage, Kitchen cabinets/countertops, Vinyl Flooring, Wiring(200 AMP), Plumbing, Dishwasher and Range Hood Microwave. Being sold AS-IS. Work bench in garage is reserved.
Last Agent to Sell the Property
Coldwell Banker Real Estate Group Listed on: 02/04/2020

Home Details
Home Type
- Single Family
Est. Annual Taxes
- $118
Year Built
- Built in 1938
Lot Details
- 0.32 Acre Lot
- Lot Dimensions are 70x197
- Backs to Open Ground
- Level Lot
- Property is zoned R-3 Residence Zone
Parking
- 2 Car Detached Garage
- Garage Door Opener
- Driveway
- Off-Street Parking
Home Design
- Shingle Roof
- Vinyl Construction Material
Interior Spaces
- 1-Story Property
- Open Floorplan
- Ceiling Fan
- Gas Log Fireplace
- Living Room with Fireplace
Kitchen
- Electric Oven or Range
- Laminate Countertops
- Disposal
Flooring
- Carpet
- Vinyl
Bedrooms and Bathrooms
- 2 Bedrooms
- 1 Full Bathroom
- Separate Shower
Laundry
- Laundry on main level
- Washer and Electric Dryer Hookup
Unfinished Basement
- Basement Fills Entire Space Under The House
- Sump Pump
- Block Basement Construction
Schools
- Westview Elementary School
- Northside Middle School
- Central High School
Utilities
- Forced Air Heating and Cooling System
- Heating System Uses Gas
Additional Features
- Enclosed patio or porch
- Suburban Location
Listing and Financial Details
- Assessor Parcel Number 18-11-04-326-004.000-003
Ownership History
Purchase Details
Home Financials for this Owner
Home Financials are based on the most recent Mortgage that was taken out on this home.Purchase Details
Home Financials for this Owner
Home Financials are based on the most recent Mortgage that was taken out on this home.Purchase Details
Similar Homes in Muncie, IN
Home Values in the Area
Average Home Value in this Area
Purchase History
| Date | Type | Sale Price | Title Company |
|---|---|---|---|
| Warranty Deed | $115,200 | None Listed On Document | |
| Deed | -- | None Available | |
| Interfamily Deed Transfer | -- | None Available |
Mortgage History
| Date | Status | Loan Amount | Loan Type |
|---|---|---|---|
| Closed | $6,912 | No Value Available | |
| Open | $113,113 | FHA | |
| Previous Owner | $40,000 | New Conventional |
Property History
| Date | Event | Price | Change | Sq Ft Price |
|---|---|---|---|---|
| 09/19/2023 09/19/23 | Sold | $115,200 | +15.3% | $141 / Sq Ft |
| 08/18/2023 08/18/23 | Pending | -- | -- | -- |
| 08/15/2023 08/15/23 | For Sale | $99,900 | +35.0% | $122 / Sq Ft |
| 03/27/2020 03/27/20 | Sold | $74,000 | -12.8% | $91 / Sq Ft |
| 03/04/2020 03/04/20 | Pending | -- | -- | -- |
| 02/04/2020 02/04/20 | For Sale | $84,900 | -- | $104 / Sq Ft |
Tax History Compared to Growth
Tax History
| Year | Tax Paid | Tax Assessment Tax Assessment Total Assessment is a certain percentage of the fair market value that is determined by local assessors to be the total taxable value of land and additions on the property. | Land | Improvement |
|---|---|---|---|---|
| 2024 | $867 | $74,900 | $12,400 | $62,500 |
| 2023 | $910 | $79,200 | $12,400 | $66,800 |
| 2022 | $1,720 | $80,100 | $12,400 | $67,700 |
| 2021 | $1,608 | $74,500 | $12,500 | $62,000 |
| 2020 | $118 | $74,600 | $12,500 | $62,100 |
| 2019 | $118 | $74,600 | $12,500 | $62,100 |
| 2018 | $118 | $83,000 | $12,500 | $70,500 |
| 2017 | $118 | $62,700 | $11,400 | $51,300 |
| 2016 | $118 | $62,700 | $11,400 | $51,300 |
| 2014 | $53 | $56,200 | $11,400 | $44,800 |
| 2013 | -- | $55,800 | $11,400 | $44,400 |
Agents Affiliated with this Home
-

Seller's Agent in 2023
Christy Keeley
Home 2 Home Realty Group
(765) 215-9106
5 in this area
212 Total Sales
-

Buyer's Agent in 2023
Robert Ping
Ping Realty, LLC
(317) 332-8726
2 in this area
112 Total Sales
-

Seller's Agent in 2020
Kari Blevins
Coldwell Banker Real Estate Group
(765) 729-7977
3 in this area
171 Total Sales
-

Buyer's Agent in 2020
Mary Cordle
Berkshire Hathaway Indiana Realty
(765) 621-7594
1 in this area
113 Total Sales
Map
Source: Indiana Regional MLS
MLS Number: 202004330
APN: 18-11-04-326-004.000-003
- 3900 W Cowing Dr
- 1509 W Glenn Ellyn Dr Unit 9 SFAM Homes Total
- 1000 W Waid Ave
- 2009 N New York Ave
- 2016 N Ball Ave
- 1208 W Weber Dr
- 1105 W Weber Dr
- 900 W Elsie Ave
- 3001 N Pauline Ave
- 701 W Waid Ave
- 713 W Cromer Ave
- 711 W Centennial Ave
- 1406 N Linden St
- 3613 N Locust St
- 800 W Lindweth Place
- 212 W Roosevelt St
- 2214 W Concord Rd
- 2011 W Mcgalliard Rd
- 2318 W Concord Rd
- 3811 N Locust St
