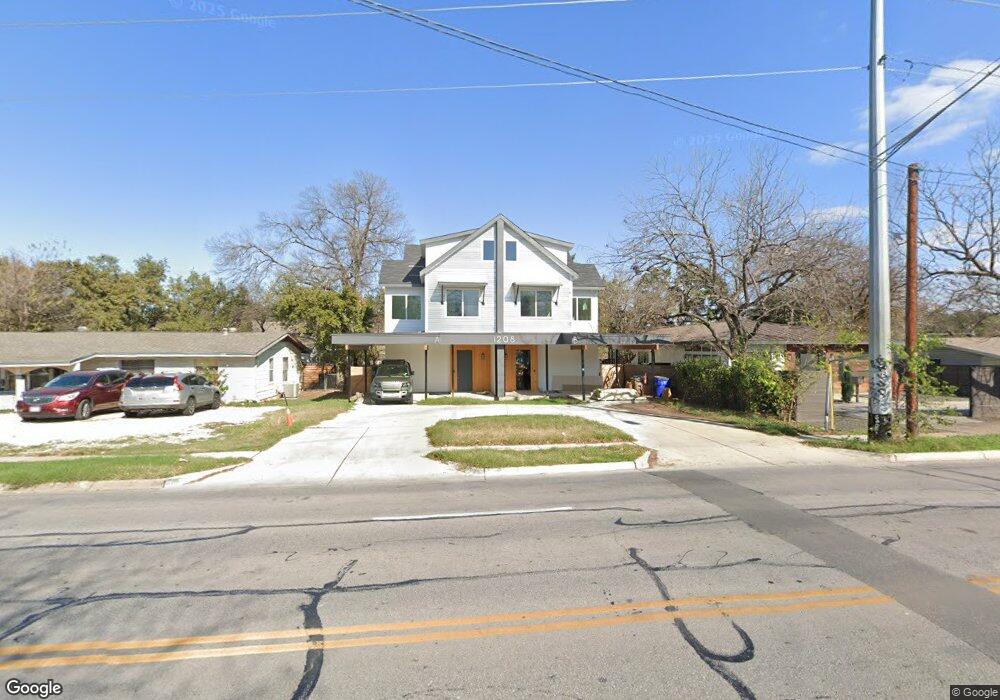1208 W Oltorf St Unit B Austin, TX 78704
Bouldin Creek NeighborhoodEstimated Value: $959,000 - $1,054,566
3
Beds
4
Baths
1,904
Sq Ft
$526/Sq Ft
Est. Value
About This Home
This home is located at 1208 W Oltorf St Unit B, Austin, TX 78704 and is currently estimated at $1,000,892, approximately $525 per square foot. 1208 W Oltorf St Unit B is a home located in Travis County with nearby schools including Becker Elementary School, Travis Heights Elementary School, and St. Ignatius Martyr School.
Create a Home Valuation Report for This Property
The Home Valuation Report is an in-depth analysis detailing your home's value as well as a comparison with similar homes in the area
Home Values in the Area
Average Home Value in this Area
Tax History Compared to Growth
Tax History
| Year | Tax Paid | Tax Assessment Tax Assessment Total Assessment is a certain percentage of the fair market value that is determined by local assessors to be the total taxable value of land and additions on the property. | Land | Improvement |
|---|---|---|---|---|
| 2025 | $12,721 | $1,180,000 | $420,610 | $759,390 |
| 2023 | $12,721 | $867,776 | $616,250 | $251,526 |
| 2022 | $18,551 | $939,341 | $616,250 | $323,091 |
| 2021 | $13,921 | $625,204 | $403,750 | $221,454 |
| 2020 | $10,793 | $503,205 | $403,750 | $99,455 |
| 2018 | $11,428 | $516,178 | $403,750 | $112,428 |
| 2017 | $7,856 | $352,283 | $187,500 | $164,783 |
| 2016 | $7,203 | $323,003 | $187,500 | $135,503 |
| 2015 | $1,436 | $307,922 | $150,000 | $157,922 |
| 2014 | $1,436 | $209,354 | $0 | $0 |
Source: Public Records
Map
Nearby Homes
- 2301 S 5th St Unit 31
- 2301 S 5th St Unit 5
- 2301 S 5th St Unit 6
- 1003 Juanita St
- 2421 S 5th St
- 2520 S 6th St
- 916 W Live Oak St
- 2309 S 4th St
- 2310 Thornton Rd Unit A
- 1002 W Johanna St Unit 1
- 2300 S 3rd St
- 2505 Thornton Rd Unit 2208
- 2505 Thornton Rd Unit 1202
- 2505 Thornton Rd Unit 3302
- 2505 Thornton Rd Unit 2305
- 2505 Thornton Rd Unit 2312
- 2505 Thornton Rd Unit 1203
- 2505 Thornton Rd Unit 3211
- 2503 S 4th St
- 1111 W Annie St Unit A
- 1208 W Oltorf St
- 1208 W Oltorf St Unit A
- 1206 W Oltorf St
- 1210 W Oltorf St
- 1204 W Oltorf St
- 1212 W Oltorf St
- 1202 W Oltorf St
- 1214 W Oltorf St
- 1207 W Oltorf St
- 1209 W Oltorf St
- 1205 W Oltorf St
- 1200 W Oltorf St
- 2400 Havenside Dr
- 1203 W Oltorf St
- 1201 W Oltorf St
- 2402 Havenside Dr
- 1114 W Oltorf St
- 1208 Southwood Rd
- 1210 Southwood Rd
- 1206 Southwood Rd
