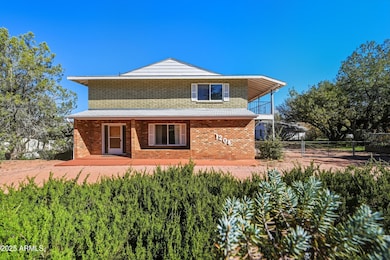1208 W Random Way Payson, AZ 85541
Estimated payment $2,851/month
Highlights
- RV Access or Parking
- No HOA
- Tile Flooring
- 1 Fireplace
- Eat-In Kitchen
- Kitchen Island
About This Home
A hidden gem in the heart of Payson, offering space, versatility, and small-town charm just half a mile from Green Valley Park and the Payson Golf Course. Nestled on nearly an acre (.98 acres), this property provides plenty of elbow room while keeping you close to all the community favorites — from local festivals and farmers markets to Fourth of July celebrations under the fireworks.
Inside, you'll find a thoughtfully designed two-bedroom layout with expansive living areas, large windows framing the treetop views, and a wraparound covered balcony that invites you to unwind in the crisp mountain air. The spacious kitchen offers ample counter space and cabinetry — a blank canvas ready for your creative vision.
Car enthusiasts, hobbyists, or anyone in need of extra storage will love the generous garage space: a covered RV bay, two attached garages, and a detached two-car garage that's ideal for a workshop or future guest house conversion.
Whether you're dreaming of a weekend retreat, a full-time home, or an investment property with room to grow, this residence offers an incredible opportunity to personalize a space in one of Arizona's most charming mountain towns. Furnishings have been digitally added to some of the photos.
Listing Agent
eXp Realty Brokerage Phone: 480-258-9916 License #SA677393000 Listed on: 11/07/2025

Home Details
Home Type
- Single Family
Est. Annual Taxes
- $2,682
Year Built
- Built in 1976
Lot Details
- 0.99 Acre Lot
- Desert faces the front and back of the property
- Chain Link Fence
Parking
- 4 Car Garage
- Garage Door Opener
- RV Access or Parking
Home Design
- Brick Exterior Construction
- Wood Frame Construction
- Composition Roof
- Block Exterior
Interior Spaces
- 2,282 Sq Ft Home
- 2-Story Property
- 1 Fireplace
Kitchen
- Eat-In Kitchen
- Breakfast Bar
- Electric Cooktop
- Built-In Microwave
- Kitchen Island
Flooring
- Floors Updated in 2024
- Carpet
- Tile
Bedrooms and Bathrooms
- 2 Bedrooms
- Primary Bathroom is a Full Bathroom
- 2 Bathrooms
- Bathtub With Separate Shower Stall
Schools
- Julia Randall Elementary School
- Rim Country Middle School
- Payson High School
Utilities
- Central Air
- Heating System Uses Propane
- Propane
Community Details
- No Home Owners Association
- Association fees include no fees
- Rodeo Ranches Plat 2 Subdivision
Listing and Financial Details
- Tax Lot 23
- Assessor Parcel Number 304-12-021
Map
Home Values in the Area
Average Home Value in this Area
Tax History
| Year | Tax Paid | Tax Assessment Tax Assessment Total Assessment is a certain percentage of the fair market value that is determined by local assessors to be the total taxable value of land and additions on the property. | Land | Improvement |
|---|---|---|---|---|
| 2025 | $2,511 | -- | -- | -- |
| 2024 | $2,511 | $41,588 | $13,096 | $28,492 |
| 2023 | $2,511 | $38,319 | $12,901 | $25,418 |
| 2022 | $2,428 | $21,885 | $6,036 | $15,849 |
| 2021 | $2,397 | $21,885 | $6,036 | $15,849 |
| 2020 | $2,314 | $0 | $0 | $0 |
| 2019 | $2,242 | $0 | $0 | $0 |
| 2018 | $2,098 | $0 | $0 | $0 |
| 2017 | $1,952 | $0 | $0 | $0 |
| 2016 | $1,894 | $0 | $0 | $0 |
| 2015 | $1,855 | $0 | $0 | $0 |
Property History
| Date | Event | Price | List to Sale | Price per Sq Ft |
|---|---|---|---|---|
| 11/07/2025 11/07/25 | For Sale | $499,900 | -- | $219 / Sq Ft |
Source: Arizona Regional Multiple Listing Service (ARMLS)
MLS Number: 6944215
APN: 304-12-021
- 1106 S Gold Nugget Ln
- 1106 S Gold Nugget Ln Unit 3
- 1100 S Kinzer Ct
- 1105 S Kinzer Ct
- 912 W Madera Ln
- 902 W Lakeview Cir
- 1606 W Mesa Dr
- 1208 W Rim Dr
- 1403 W Rim Dr Unit 32
- 1403 W Rim Dr
- 938 W Madera Ln
- 907 W Skyline Cir
- 404 S Canpar Way Unit 76
- 404 S Canpar Way
- 300 S Brassie Dr Unit 28
- 300 S Brassie Dr
- 1900 W Fairway Ln
- 1710 W Bonita St
- 1710 W Bonita St Unit 36
- 208 S Brassie Dr
- 938 W Madera Ln
- 217 W Estate Ln
- 414A W Frontier St
- 807 S Beeline Hwy Unit A
- 117 E Main St
- 605 N Spur Dr
- 1106 N Beeline Hwy Unit A
- 100 E Glade Ln
- 909 N Matterhorn Rd
- 2007 E Rainbow Trail
- 211 S Thunder Mountain
- 804 N Grapevine Dr
- 2609 E Pine Island Ln
- 805 N Grapevine Cir
- 702 S Palomino Dr
- 5673 E Horseshoe Way Unit Cabin
- 512 W Standage Dr
- 8871 W Wild Turkey Ln
- 1042 S Hunter Creek Dr Unit 2
- 399 S Ewing Trail






